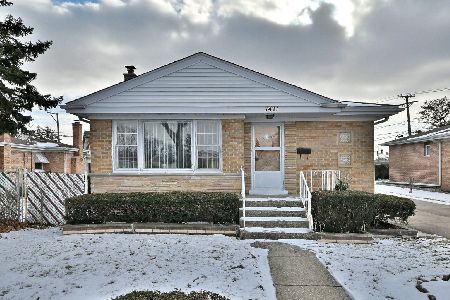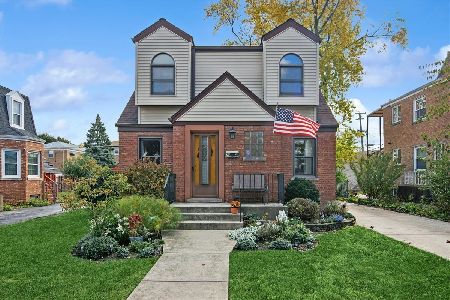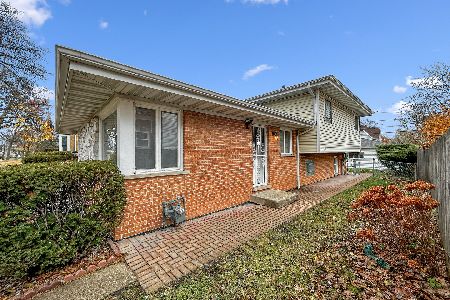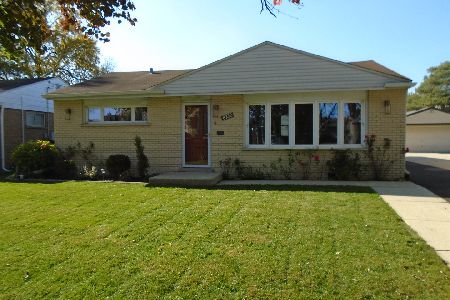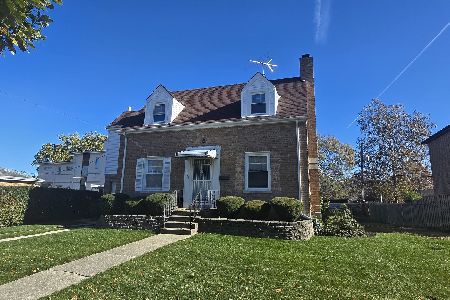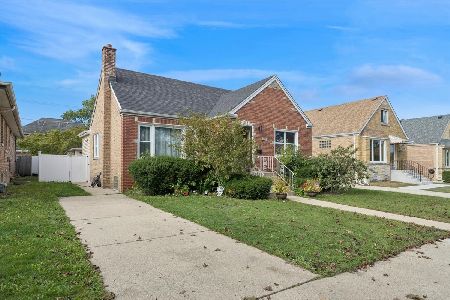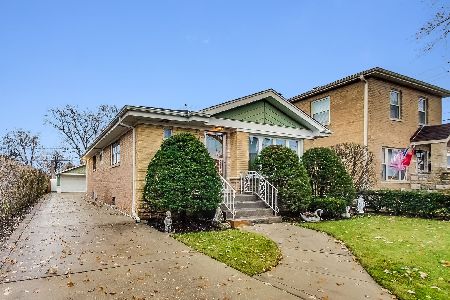8020 Osceola Avenue, Niles, Illinois 60714
$350,000
|
Sold
|
|
| Status: | Closed |
| Sqft: | 1,244 |
| Cost/Sqft: | $289 |
| Beds: | 3 |
| Baths: | 2 |
| Year Built: | 1953 |
| Property Taxes: | $5,998 |
| Days On Market: | 1810 |
| Lot Size: | 0,00 |
Description
Terrific 3br 2 bath brick ranch with lannon stone accents on a double lot in desirable Grennan Heights area of Niles. Recently remodeled & professionally painted thru out. Gleaming newly sanded hardwood floors on 1st flr (except for kitchen). Sunny living room/dining room combo with dramatic stone fireplace for the coldest winter nights. New gourmet kitchen with tons of custom cabinets, accented by the granite counter tops & SS appliances. 3 good size bedrms & newer bath with Kohler fixtures complete the 1st flr. Central vaccum. Full finished basement featuring a large recreation room, wet bar area, 2nd fireplace, office & gorgeous new porcelain floor. The brand new remodeled 2nd bath is to die for. Other recent improvements include but not limited to new windows, new roof, new garage door (to be installed prior to closing) & new central air. Flood control and alarm system. Professionally landscaped. 2 car garage and fenced yard.
Property Specifics
| Single Family | |
| — | |
| Ranch,Step Ranch | |
| 1953 | |
| Full | |
| — | |
| No | |
| — |
| Cook | |
| — | |
| — / Not Applicable | |
| None | |
| Public | |
| Public Sewer | |
| 10989286 | |
| 09244200180000 |
Nearby Schools
| NAME: | DISTRICT: | DISTANCE: | |
|---|---|---|---|
|
Grade School
Nelson Elementary School |
63 | — | |
|
Middle School
Gemini Junior High School |
63 | Not in DB | |
|
High School
Maine East High School |
207 | Not in DB | |
Property History
| DATE: | EVENT: | PRICE: | SOURCE: |
|---|---|---|---|
| 23 Mar, 2021 | Sold | $350,000 | MRED MLS |
| 14 Feb, 2021 | Under contract | $359,000 | MRED MLS |
| 5 Feb, 2021 | Listed for sale | $359,000 | MRED MLS |
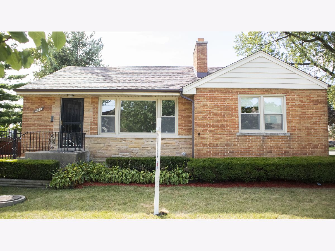
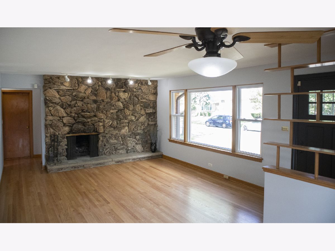
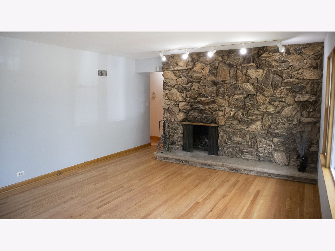
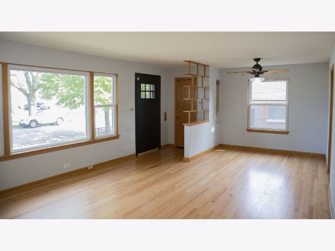
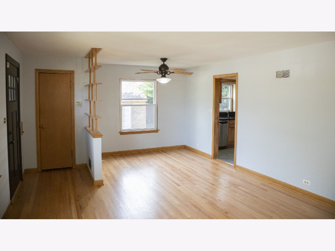
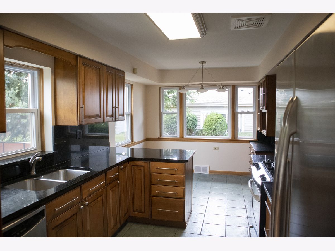
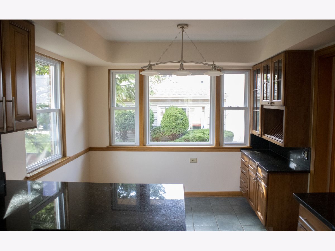
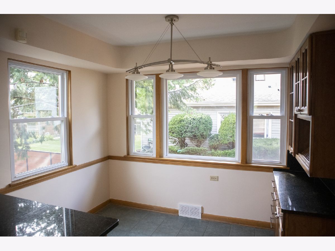
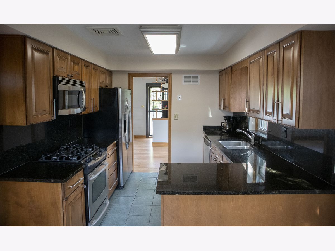
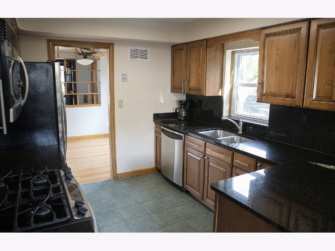
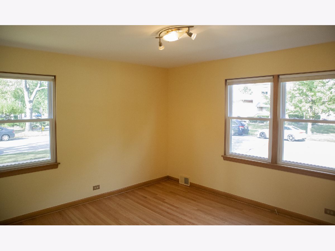
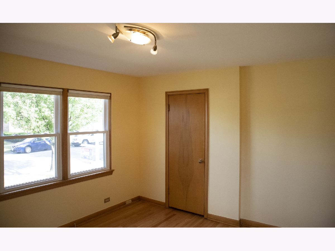
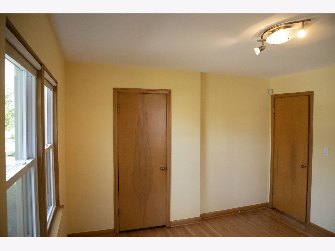
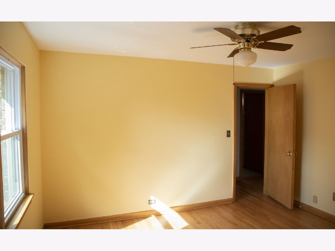
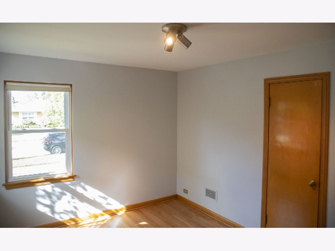
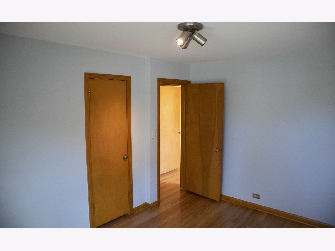
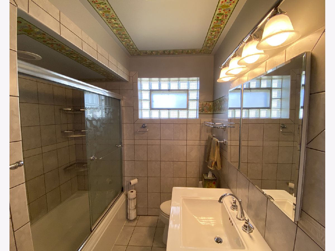
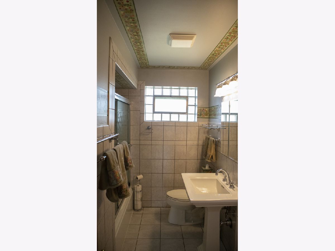
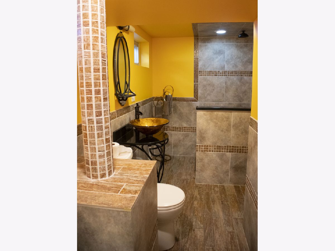
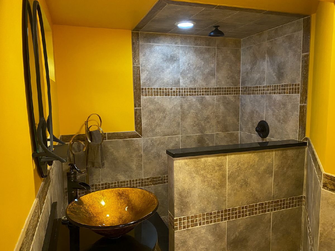
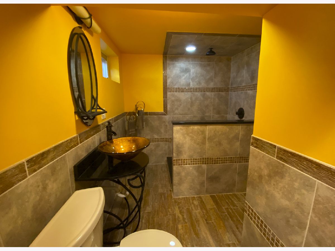
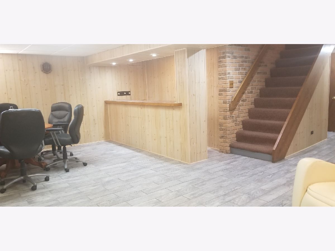
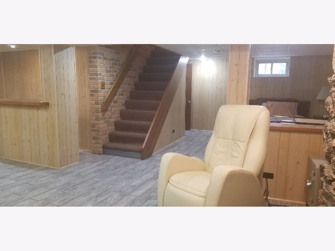
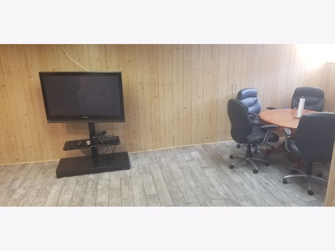
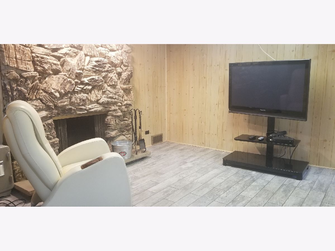
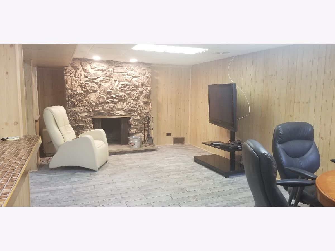
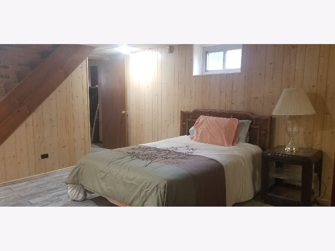
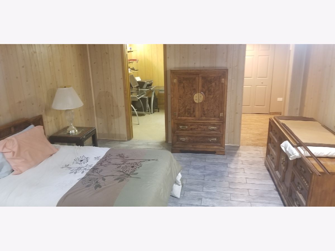
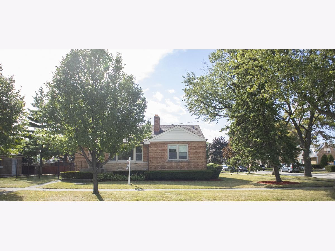
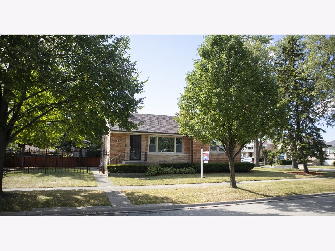
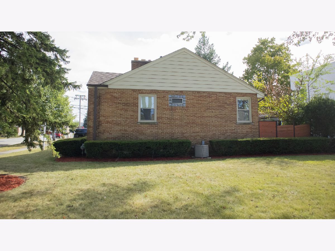
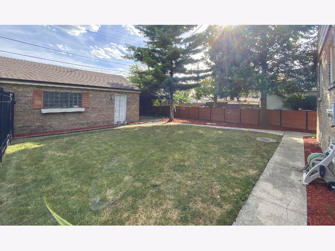
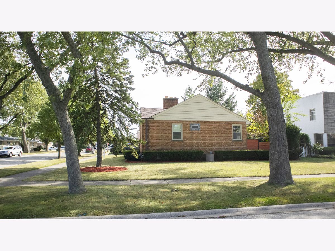
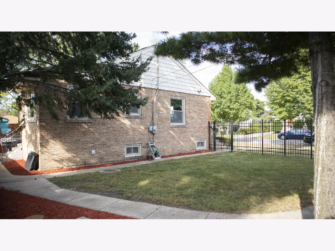
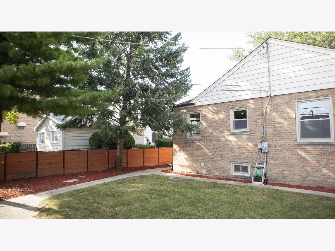
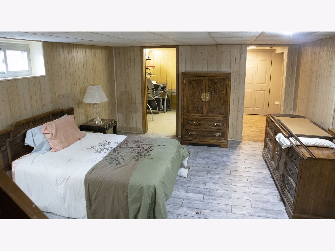
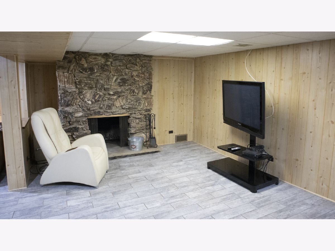
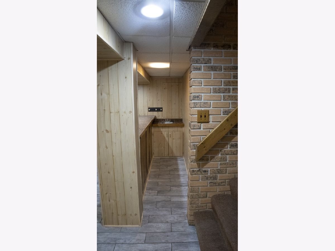
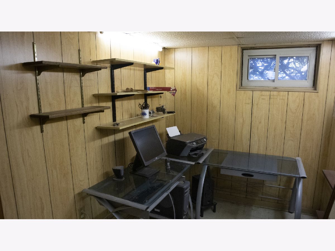
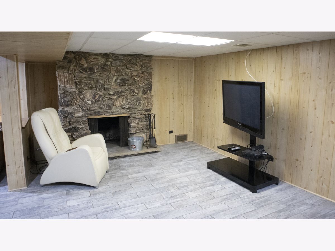
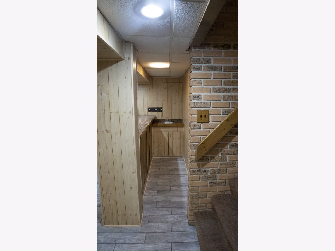
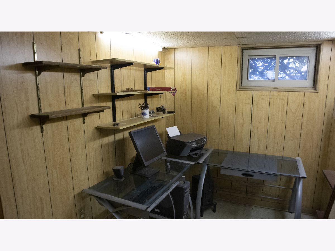
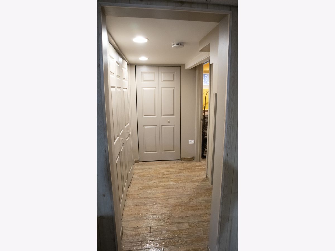
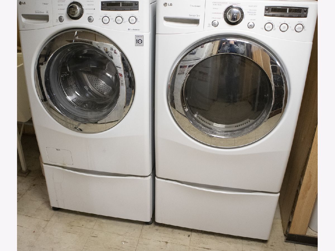
Room Specifics
Total Bedrooms: 3
Bedrooms Above Ground: 3
Bedrooms Below Ground: 0
Dimensions: —
Floor Type: Hardwood
Dimensions: —
Floor Type: Hardwood
Full Bathrooms: 2
Bathroom Amenities: —
Bathroom in Basement: 1
Rooms: Office,Recreation Room,Utility Room-Lower Level
Basement Description: Finished
Other Specifics
| 2 | |
| Concrete Perimeter | |
| Asphalt | |
| Storms/Screens | |
| Fenced Yard | |
| 60 X 122.7 | |
| — | |
| None | |
| Bar-Wet, Hardwood Floors, First Floor Bedroom, First Floor Full Bath, Some Wood Floors, Dining Combo, Granite Counters | |
| Range, Microwave, Dishwasher, Refrigerator, Washer, Dryer, Stainless Steel Appliance(s), Gas Cooktop, Gas Oven | |
| Not in DB | |
| Park, Pool, Sidewalks, Street Lights, Street Paved | |
| — | |
| — | |
| — |
Tax History
| Year | Property Taxes |
|---|---|
| 2021 | $5,998 |
Contact Agent
Nearby Similar Homes
Nearby Sold Comparables
Contact Agent
Listing Provided By
RE/MAX AllStars

