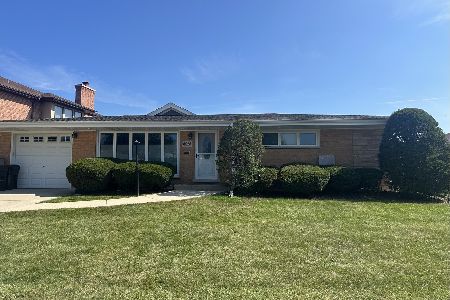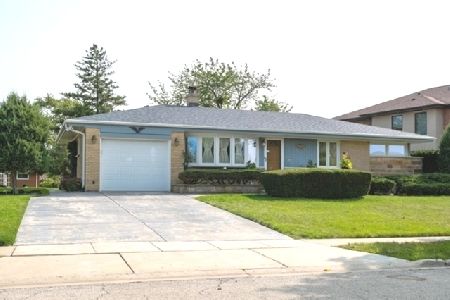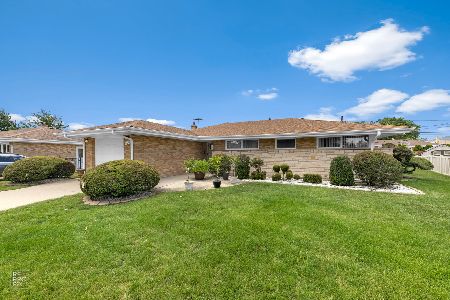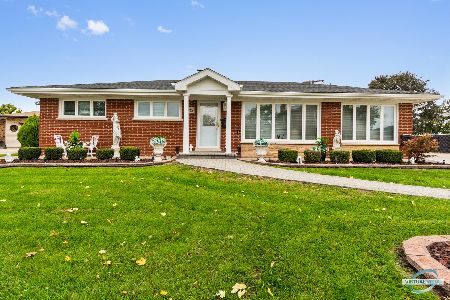8021 Giddings Street, Norridge, Illinois 60706
$925,000
|
Sold
|
|
| Status: | Closed |
| Sqft: | 4,706 |
| Cost/Sqft: | $210 |
| Beds: | 4 |
| Baths: | 4 |
| Year Built: | 2013 |
| Property Taxes: | $15,015 |
| Days On Market: | 1916 |
| Lot Size: | 0,20 |
Description
EXCEPTIONAL QUALITY! & COMFORT! This Exquisite Custom Built Residence Presents Luxurious Modern Lifestyle with Relaxing Outdoor Space. Incredible Craftsmanship and Attention to Details Throughout. Open-Plan Highlighted by Rich Heated Hardwood Floors, Sunlit Marvin Windows, Sonos Custom Surround Sound System. The Interior Spaces are Perfectly Proportioned with Each Room Flowing Gracefully from One to Another Creating the Emphasis of a Relaxed Lifestyle! Grand Hallway Leads to The Living Room, Dining Room and Appointed Kitchen with Custom Cabinetry, Quartz Counter Tops, High End Appliances and Large Island That Double the Eating Space. Gracious Family Room w/Fireplace and Amazing Views of the Outdoor Space to Relax and Entertain Guest. Private Office with Custom Build in Cabinetry. Stunning Rail Staircase Leads Upstairs to Four Large Bedrooms With Customized Walk in Closets and Quality Private Bathrooms. Master Retreat w/Skylight and Private Balcony, Roomy Walk-in Wardrobe and Deluxe Spa-Like Bathroom with Modern Soaking Tub & Walk in Steam Shower. Two Conventionally Located Laundry Rooms. Finished Basement Has a Recreation/ Exercise/Play Area with Heated Floors! Over sized Double Garage With Heated Floors As Well with Long Stamped Concrete Driveway. Custom Design Exterior Incorporates the HIGHEST QUALITY Equipped with Lighting, Security System w/Cameras and Sprinkle System. This EXCEPTIONAL RESIDENCE is Perfectly Located with Highly Rated Schools, Warm Sense of Community, Only Moments to Shops & Dining. All the Elements for Relaxing, Comfortable Easy Ideal Lifestyle Awaits!
Property Specifics
| Single Family | |
| — | |
| Contemporary | |
| 2013 | |
| Full | |
| CUSTOM | |
| No | |
| 0.2 |
| Cook | |
| — | |
| 0 / Not Applicable | |
| None | |
| Lake Michigan | |
| Public Sewer | |
| 10914504 | |
| 12142080070000 |
Nearby Schools
| NAME: | DISTRICT: | DISTANCE: | |
|---|---|---|---|
|
Grade School
John V Leigh Elementary School |
80 | — | |
|
Middle School
John V Leigh Elementary School |
80 | Not in DB | |
|
High School
Ridgewood Comm High School |
234 | Not in DB | |
Property History
| DATE: | EVENT: | PRICE: | SOURCE: |
|---|---|---|---|
| 29 Oct, 2012 | Sold | $280,000 | MRED MLS |
| 5 Sep, 2012 | Under contract | $286,000 | MRED MLS |
| 25 Aug, 2012 | Listed for sale | $286,000 | MRED MLS |
| 19 Mar, 2021 | Sold | $925,000 | MRED MLS |
| 29 Jan, 2021 | Under contract | $990,000 | MRED MLS |
| 22 Oct, 2020 | Listed for sale | $990,000 | MRED MLS |
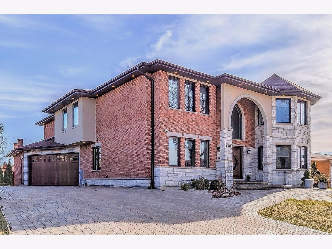
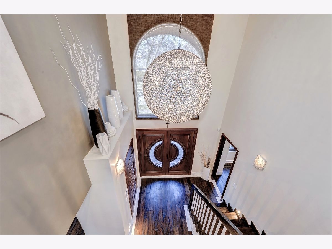
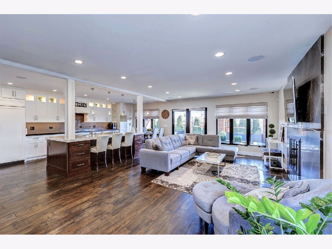
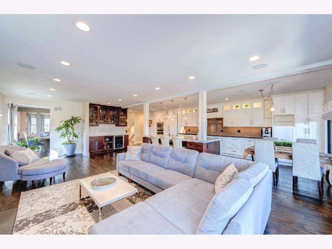
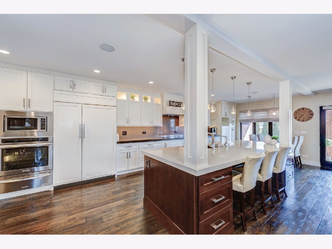
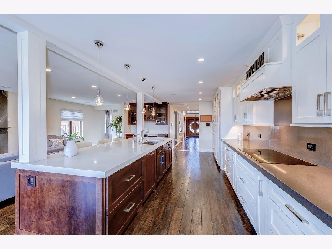
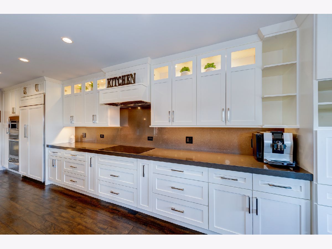
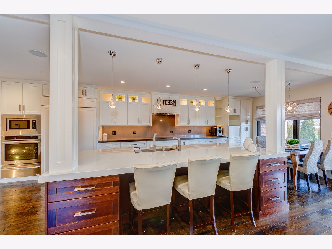
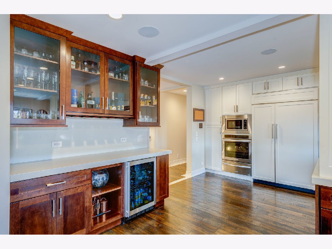
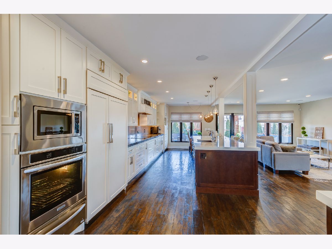
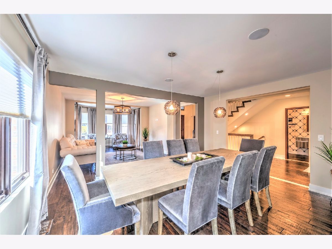
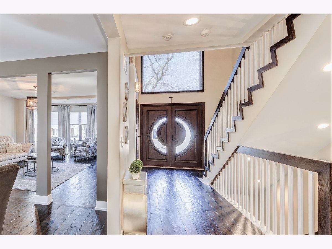
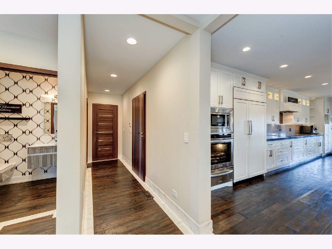
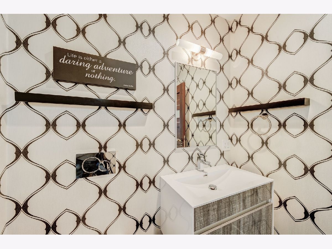
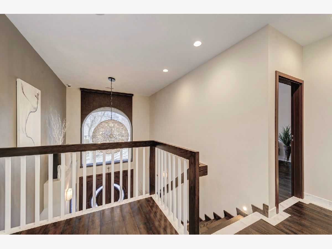
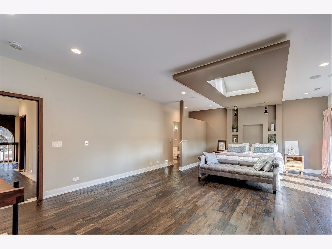
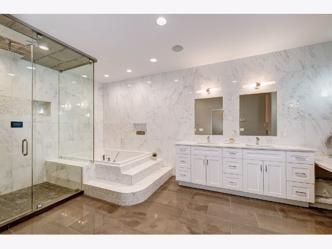
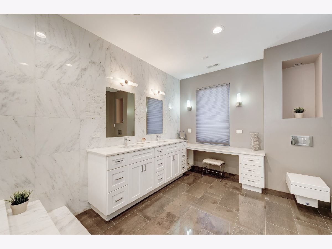
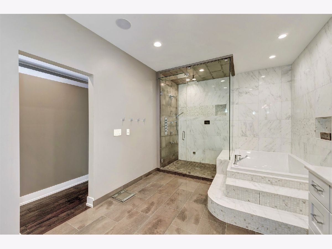
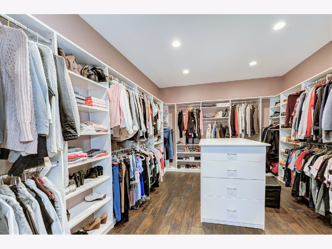
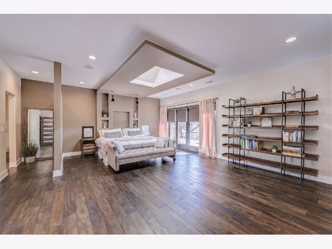
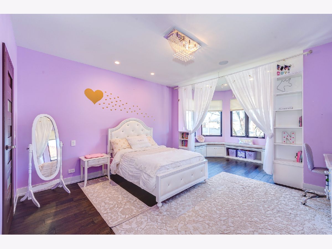
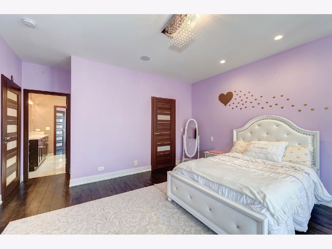
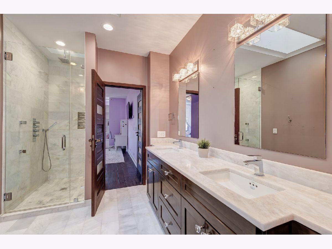
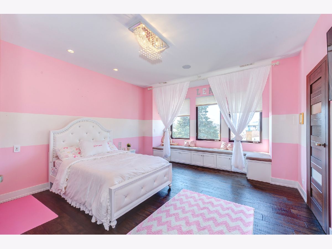
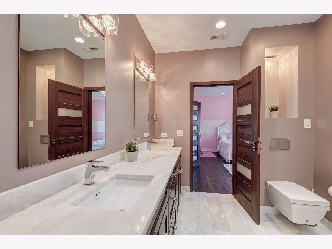
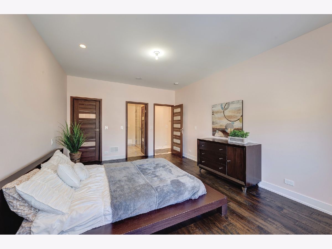
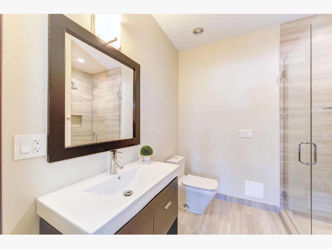
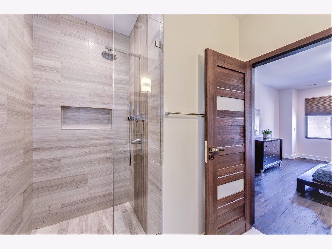
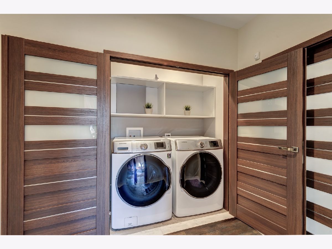
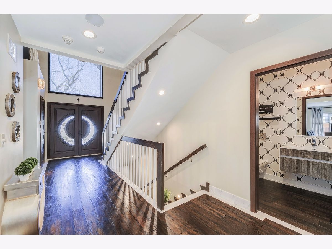
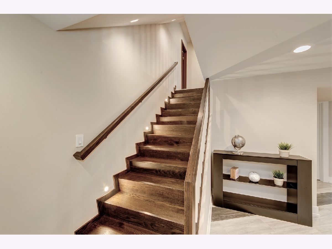
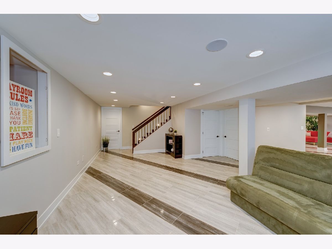
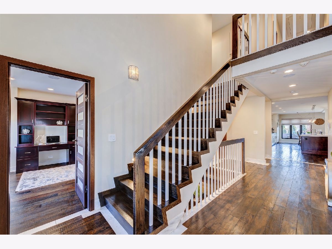
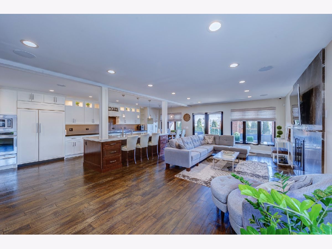
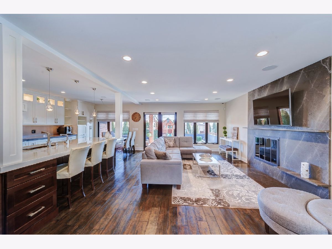
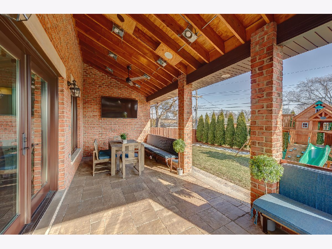
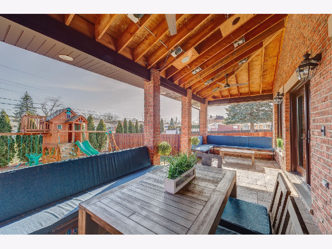
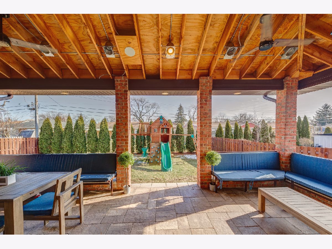
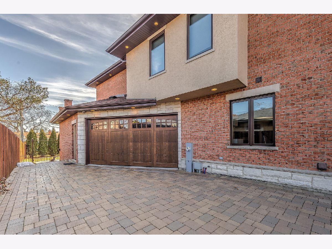
Room Specifics
Total Bedrooms: 4
Bedrooms Above Ground: 4
Bedrooms Below Ground: 0
Dimensions: —
Floor Type: Hardwood
Dimensions: —
Floor Type: Hardwood
Dimensions: —
Floor Type: Hardwood
Full Bathrooms: 4
Bathroom Amenities: Whirlpool,Separate Shower,Steam Shower,Double Sink,Full Body Spray Shower
Bathroom in Basement: 0
Rooms: Office,Walk In Closet,Recreation Room
Basement Description: Finished
Other Specifics
| 2.5 | |
| — | |
| Brick,Circular,Side Drive | |
| Balcony, Patio, Porch, Stamped Concrete Patio | |
| Fenced Yard | |
| 78X126X56X126 | |
| Pull Down Stair | |
| Full | |
| Vaulted/Cathedral Ceilings, Skylight(s), Hardwood Floors, Heated Floors, First Floor Laundry, Second Floor Laundry, Built-in Features, Walk-In Closet(s) | |
| Double Oven, Range, Microwave, Dishwasher, High End Refrigerator, Washer, Dryer, Disposal, Stainless Steel Appliance(s), Built-In Oven, Range Hood | |
| Not in DB | |
| Curbs, Gated, Sidewalks, Street Lights, Street Paved | |
| — | |
| — | |
| Wood Burning, Gas Starter |
Tax History
| Year | Property Taxes |
|---|---|
| 2012 | $5,922 |
| 2021 | $15,015 |
Contact Agent
Nearby Similar Homes
Nearby Sold Comparables
Contact Agent
Listing Provided By
Homesmart Connect LLC








