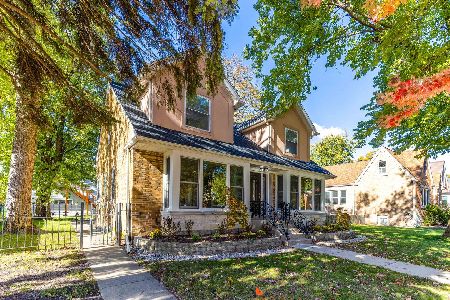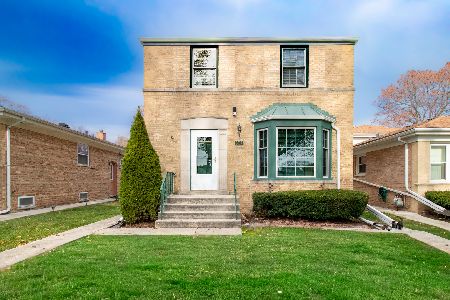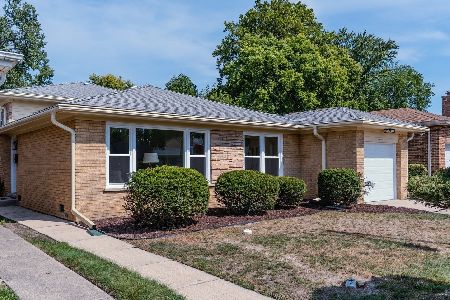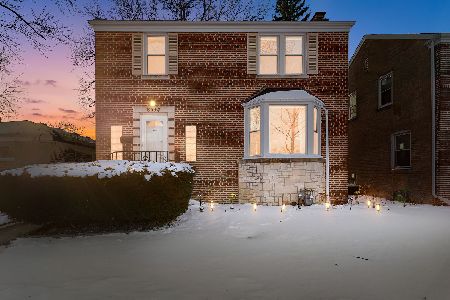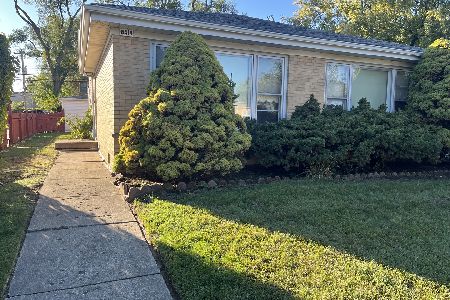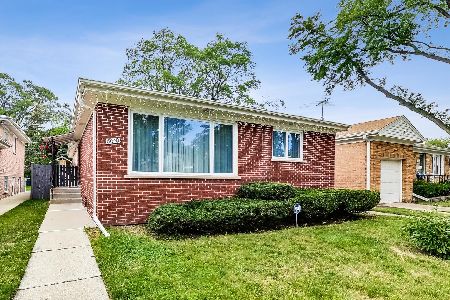8022 Kedvale Avenue, Skokie, Illinois 60076
$395,000
|
Sold
|
|
| Status: | Closed |
| Sqft: | 1,250 |
| Cost/Sqft: | $320 |
| Beds: | 4 |
| Baths: | 3 |
| Year Built: | 1971 |
| Property Taxes: | $7,454 |
| Days On Market: | 1902 |
| Lot Size: | 0,11 |
Description
Spacious 4 Bedroom, 3 Bath split level situated on tree-lined street in sought after 73.5 school district. Main level features a welcoming entry, cathedral ceiling in LR/DR & newly updated kitchen with stainless steel appliances, granite countertops, island for casual dining & a bonus pantry closet. Beautifully updated with two large living spaces. Open Floor Plan is perfect for everyday living and entertaining. Sub-Basement is finished and can be used as additional rec room or exercise room. Additional space on that level includes laundry room and utility room as well as a bonus room with endless options (storage, craft room, music room, home office...) Parking pad and custom shed in fenced yard. Room for garage. Positioned for quick close!
Property Specifics
| Single Family | |
| — | |
| Tri-Level | |
| 1971 | |
| Walkout | |
| SPLIT LEVEL | |
| No | |
| 0.11 |
| Cook | |
| — | |
| 0 / Not Applicable | |
| None | |
| Lake Michigan | |
| Public Sewer | |
| 10935400 | |
| 10224280570000 |
Nearby Schools
| NAME: | DISTRICT: | DISTANCE: | |
|---|---|---|---|
|
Grade School
John Middleton Elementary School |
73.5 | — | |
|
Middle School
Oliver Mccracken Middle School |
73.5 | Not in DB | |
|
High School
Niles North High School |
219 | Not in DB | |
Property History
| DATE: | EVENT: | PRICE: | SOURCE: |
|---|---|---|---|
| 28 Dec, 2020 | Sold | $395,000 | MRED MLS |
| 20 Nov, 2020 | Under contract | $399,900 | MRED MLS |
| 17 Nov, 2020 | Listed for sale | $399,900 | MRED MLS |
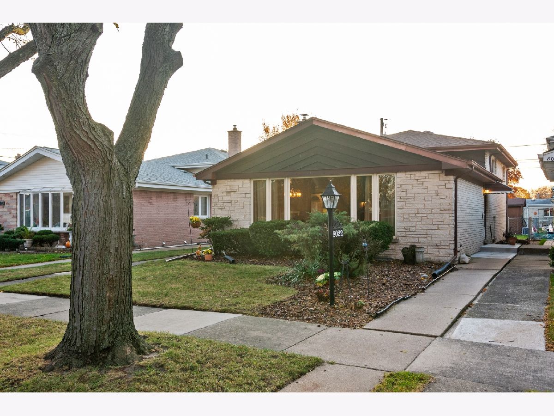
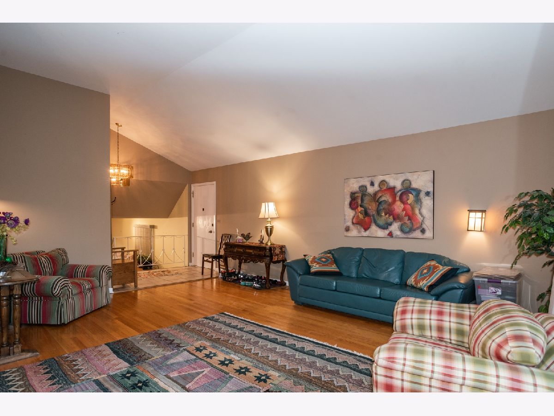
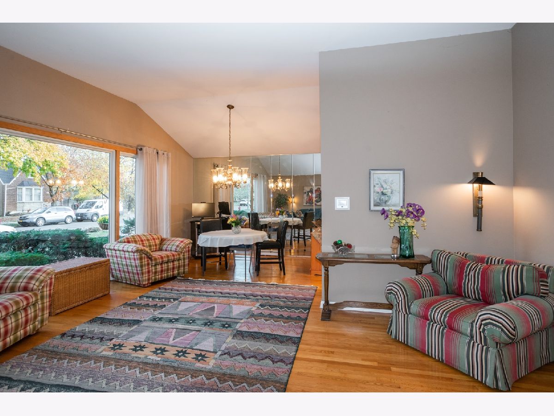
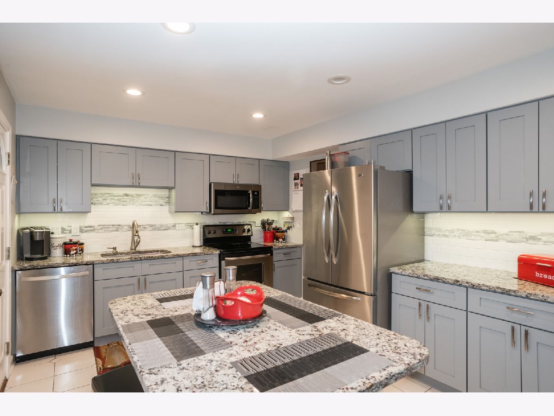
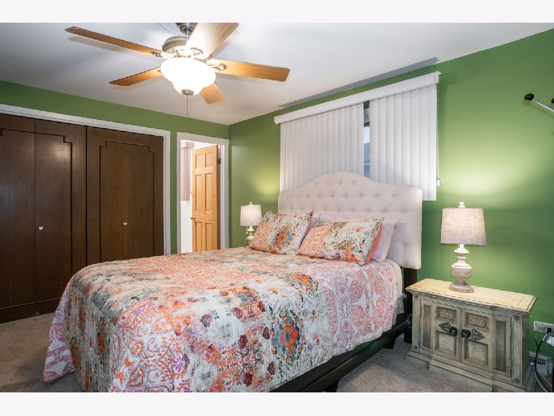
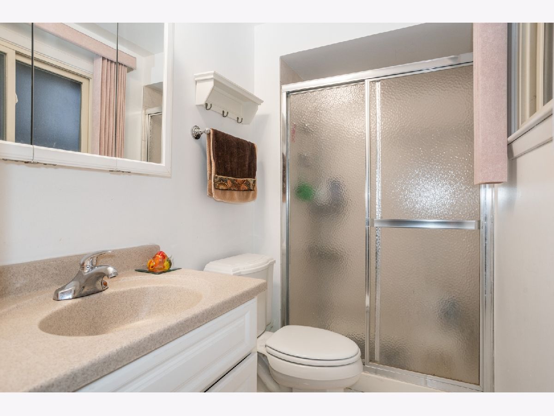
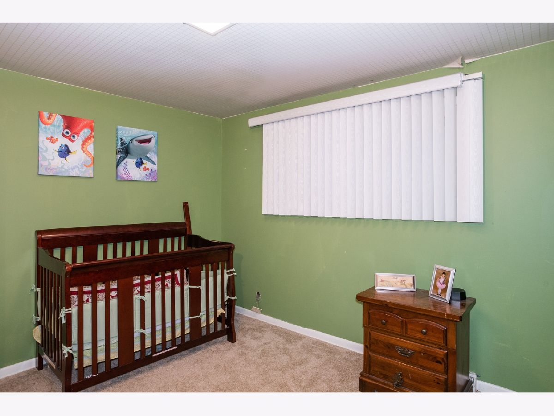
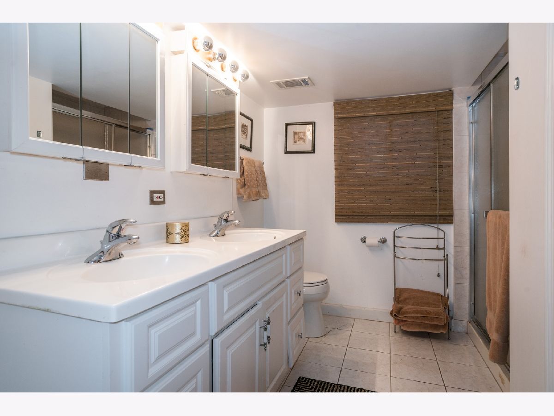
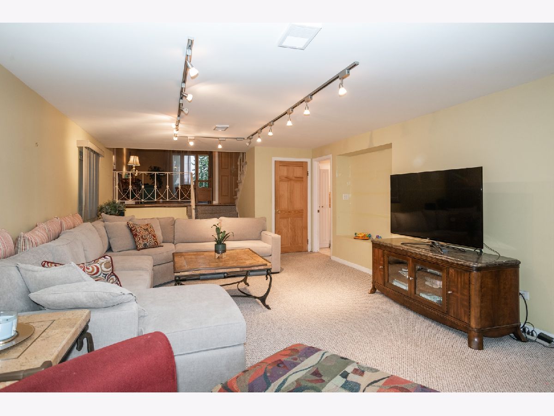
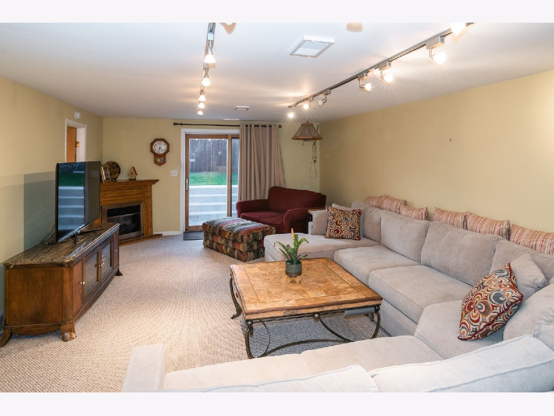
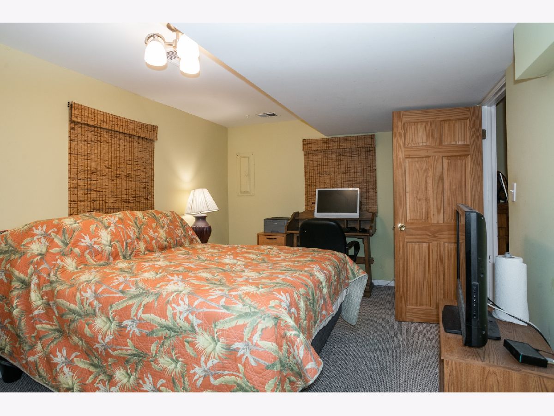
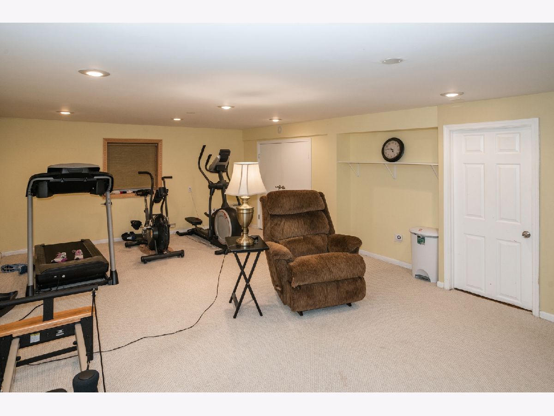
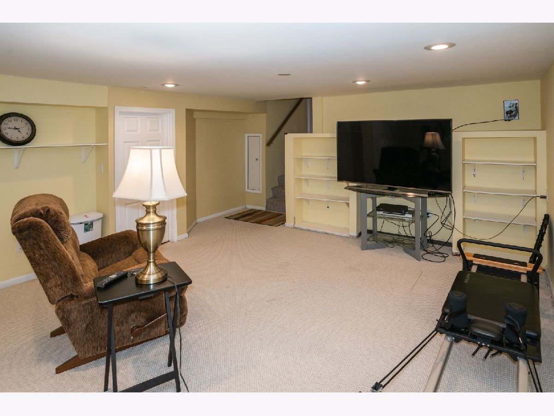
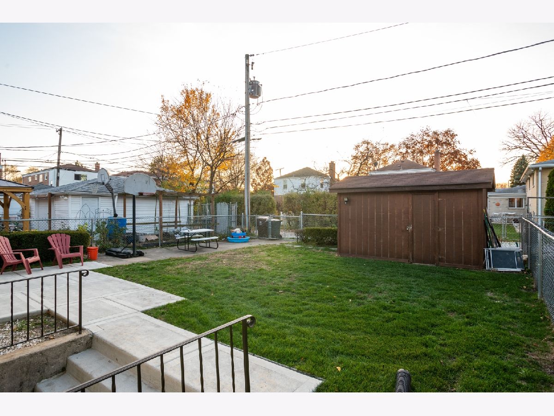
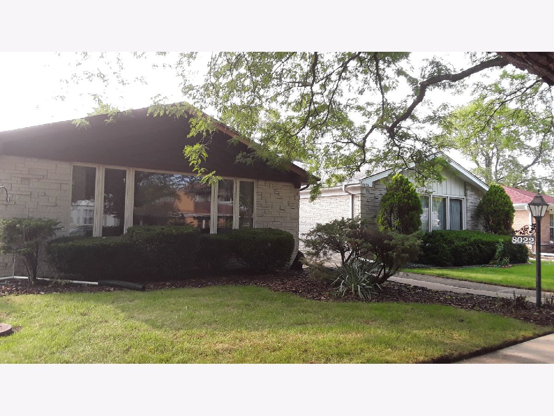
Room Specifics
Total Bedrooms: 4
Bedrooms Above Ground: 4
Bedrooms Below Ground: 0
Dimensions: —
Floor Type: Carpet
Dimensions: —
Floor Type: Carpet
Dimensions: —
Floor Type: Carpet
Full Bathrooms: 3
Bathroom Amenities: Double Sink
Bathroom in Basement: 1
Rooms: Bonus Room,Exercise Room
Basement Description: Finished,Sub-Basement
Other Specifics
| — | |
| Concrete Perimeter | |
| Concrete | |
| Patio | |
| Fenced Yard,Chain Link Fence,Sidewalks,Streetlights | |
| 40 X 123 | |
| — | |
| Full | |
| Vaulted/Cathedral Ceilings, Hardwood Floors, In-Law Arrangement, Open Floorplan, Some Carpeting, Some Window Treatmnt, Dining Combo, Granite Counters, Some Wall-To-Wall Cp | |
| Range, Microwave, Dishwasher, Refrigerator, Washer, Dryer, Disposal | |
| Not in DB | |
| Curbs, Sidewalks, Street Lights, Street Paved | |
| — | |
| — | |
| Electric |
Tax History
| Year | Property Taxes |
|---|---|
| 2020 | $7,454 |
Contact Agent
Nearby Similar Homes
Nearby Sold Comparables
Contact Agent
Listing Provided By
Coldwell Banker Realty


