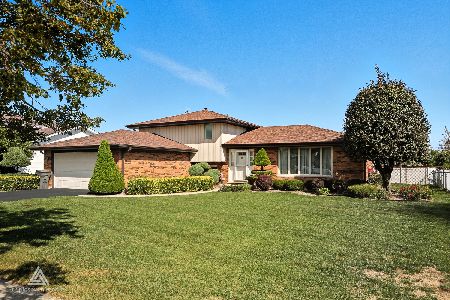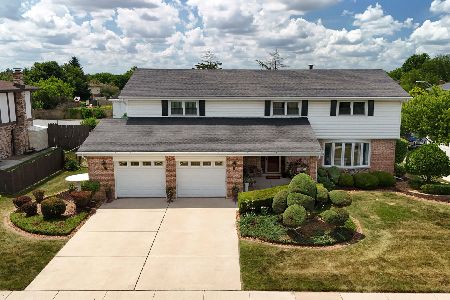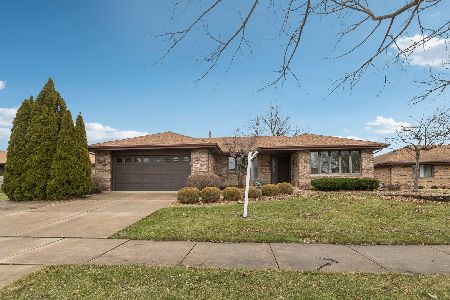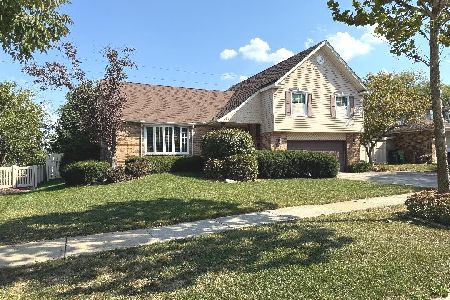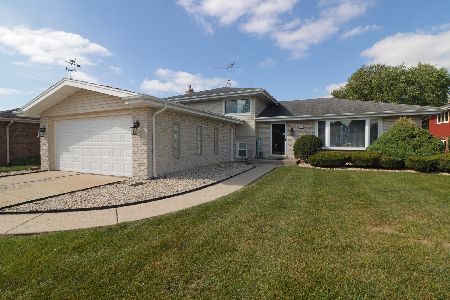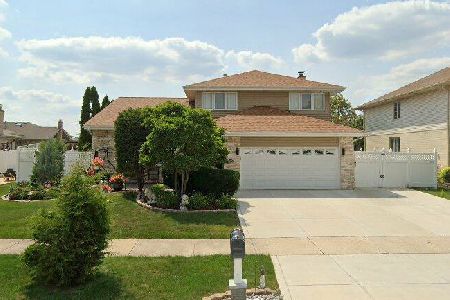8023 160th Street, Tinley Park, Illinois 60477
$329,000
|
Sold
|
|
| Status: | Closed |
| Sqft: | 2,231 |
| Cost/Sqft: | $150 |
| Beds: | 3 |
| Baths: | 4 |
| Year Built: | 2000 |
| Property Taxes: | $5,400 |
| Days On Market: | 2673 |
| Lot Size: | 0,21 |
Description
Welcome to this amazing 3 BR 3.1 bath 3 step ranch. This home has an effective age of 5-7 years. This Seller gutted the entire kitchen 5 years ago and reconfigured it with under cabinet lighting, huge island, granite-all the trimmings! Custom ceilings and luxury baths including a full bath in the finished basement! All baths have been redone with quartz counters, new mirrors, and lighting! MBR has a huge walk in closet by "CA Closet". "Shelf Genie" has put drawers everywhere there are cabinets-in the kitchen and in the baths under the vanities. Main level laundry right off the garage entrance. New Roof-2018. New Basement-carpeting, drywall, painting, sump pumps! Furnace-'17, AC-'10; HWH-'18; washer-'14; dryer-'10; insinkerator disposal-'15; Windows upstairs replaced (9)-'15; kitchen door-'14 HGTV backyard is complete with brick pavers, vinyl fencing-'17; and many extras. Seeing is believing. To the discriminating buyer-this home delivers!!
Property Specifics
| Single Family | |
| — | |
| — | |
| 2000 | |
| Partial | |
| — | |
| No | |
| 0.21 |
| Cook | |
| — | |
| 0 / Not Applicable | |
| None | |
| Lake Michigan | |
| Public Sewer | |
| 10098499 | |
| 27232130320000 |
Nearby Schools
| NAME: | DISTRICT: | DISTANCE: | |
|---|---|---|---|
|
Grade School
Helen Keller Elementary School |
140 | — | |
|
Middle School
Virgil I Grissom Middle School |
140 | Not in DB | |
|
High School
Victor J Andrew High School |
230 | Not in DB | |
Property History
| DATE: | EVENT: | PRICE: | SOURCE: |
|---|---|---|---|
| 14 Nov, 2018 | Sold | $329,000 | MRED MLS |
| 12 Oct, 2018 | Under contract | $334,900 | MRED MLS |
| 29 Sep, 2018 | Listed for sale | $334,900 | MRED MLS |
Room Specifics
Total Bedrooms: 3
Bedrooms Above Ground: 3
Bedrooms Below Ground: 0
Dimensions: —
Floor Type: Carpet
Dimensions: —
Floor Type: Carpet
Full Bathrooms: 4
Bathroom Amenities: Whirlpool,Separate Shower,Double Sink
Bathroom in Basement: 1
Rooms: Recreation Room,Other Room
Basement Description: Finished
Other Specifics
| 2 | |
| Concrete Perimeter | |
| Asphalt | |
| Brick Paver Patio | |
| — | |
| 76X111 | |
| — | |
| Full | |
| Vaulted/Cathedral Ceilings, Skylight(s), Wood Laminate Floors, First Floor Bedroom, First Floor Laundry, First Floor Full Bath | |
| Range, Microwave, Dishwasher, Washer, Dryer, Disposal | |
| Not in DB | |
| — | |
| — | |
| — | |
| Gas Log |
Tax History
| Year | Property Taxes |
|---|---|
| 2018 | $5,400 |
Contact Agent
Nearby Similar Homes
Nearby Sold Comparables
Contact Agent
Listing Provided By
Coldwell Banker Residential

