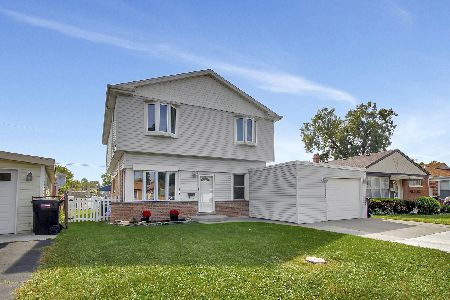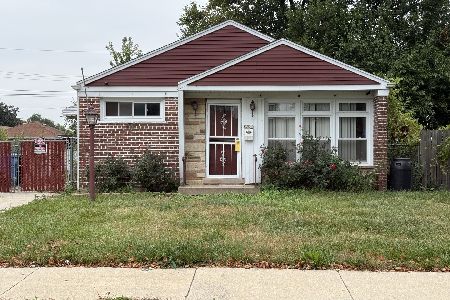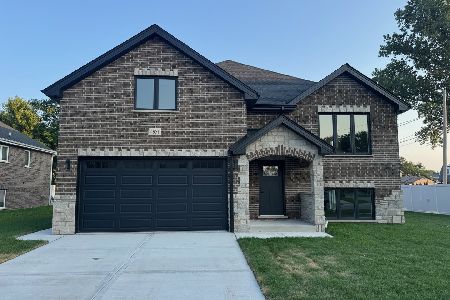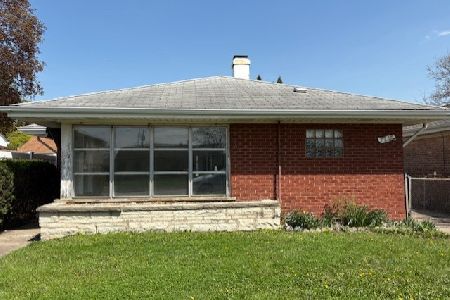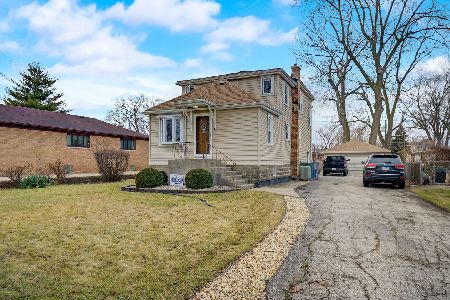8023 Lavergne Avenue, Burbank, Illinois 60459
$333,900
|
Sold
|
|
| Status: | Closed |
| Sqft: | 2,330 |
| Cost/Sqft: | $142 |
| Beds: | 4 |
| Baths: | 3 |
| Year Built: | 1961 |
| Property Taxes: | $6,709 |
| Days On Market: | 487 |
| Lot Size: | 0,00 |
Description
Jumbo Brick Cape Cod (2330 SQ. FT.) on huge lot over 10,000 SQ. FT with full concrete side-drive! Main level offers huge Living Room with 3 large bedrooms all with beautiful Hardwood Floors! Also large eat in Kitchen with all new flooring and table space that looks out to yard! Newer windows in Kitchen and 3 other newer windows on main level. Full ceramic bathroom on this level. Second level fully finished functions as a 3 Room 1 bedroom in-law unit with all new flooring! Full bath on second level! Huge walk in closet up! Full Basement has private walkout to backyard! Basement is partially finished with 400 SQ. FT. Family Room. Also, roughed in half bath would need to be finished. Additional unfinished space for storage or to be finished in the future. Newer Roof approximately 10 Years. Double wide concrete Side Drive leads to 2 1/2 Car garage with attic storage and outdoor fireplace! Huge yard offer great possibility! Hot water heat with 2 separate zones. Front enclosed porch! Great house in great Burbank location!
Property Specifics
| Single Family | |
| — | |
| — | |
| 1961 | |
| — | |
| — | |
| No | |
| — |
| Cook | |
| — | |
| — / Not Applicable | |
| — | |
| — | |
| — | |
| 12165898 | |
| 19332180260000 |
Nearby Schools
| NAME: | DISTRICT: | DISTANCE: | |
|---|---|---|---|
|
Grade School
Luther Burbank Elementary School |
111 | — | |
|
Middle School
Liberty Junior High School |
111 | Not in DB | |
|
High School
Reavis High School |
220 | Not in DB | |
Property History
| DATE: | EVENT: | PRICE: | SOURCE: |
|---|---|---|---|
| 1 Nov, 2024 | Sold | $333,900 | MRED MLS |
| 1 Oct, 2024 | Under contract | $329,900 | MRED MLS |
| 18 Sep, 2024 | Listed for sale | $329,900 | MRED MLS |
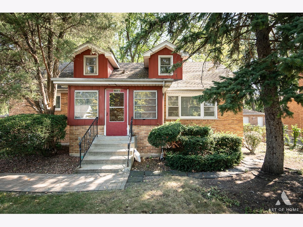
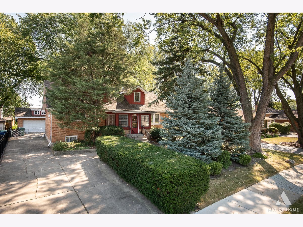
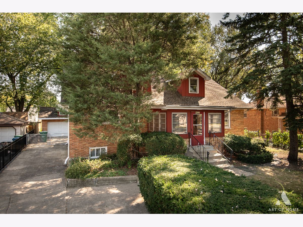
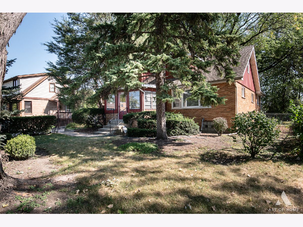
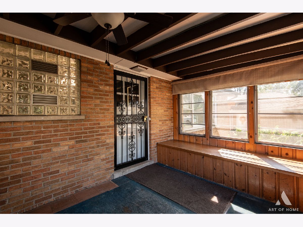
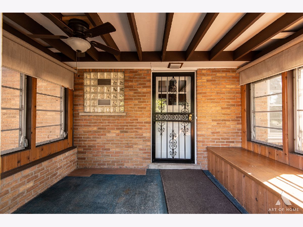
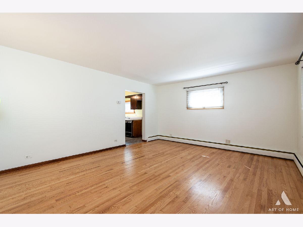
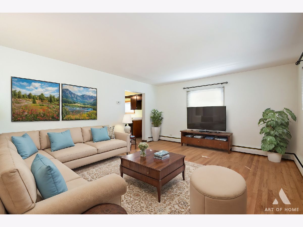
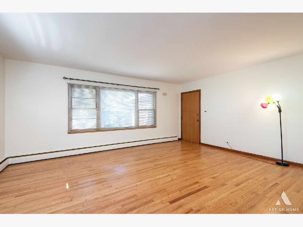
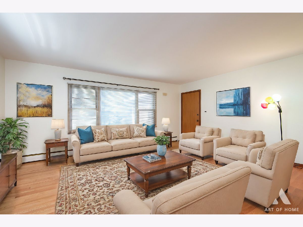
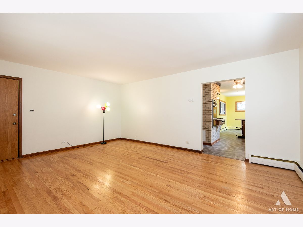
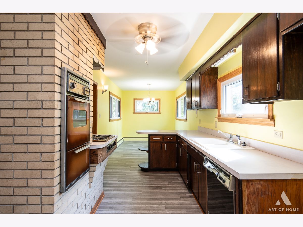
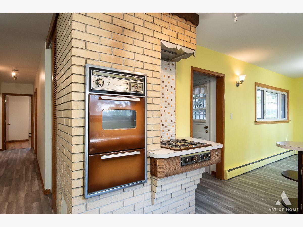
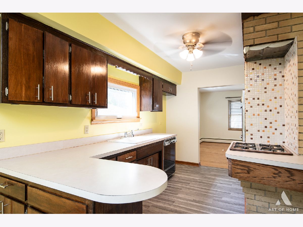
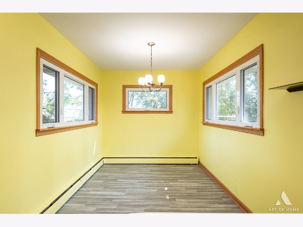
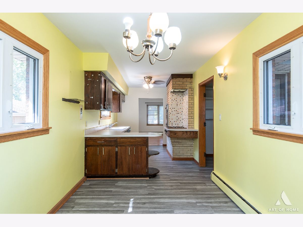
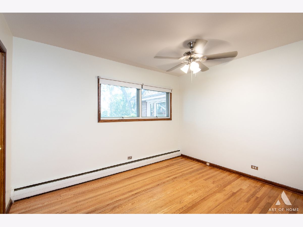
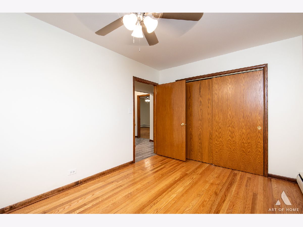
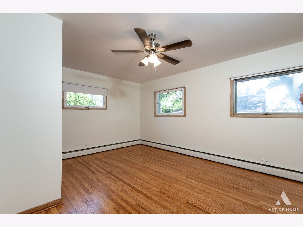
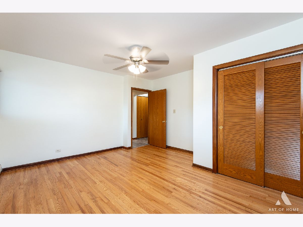
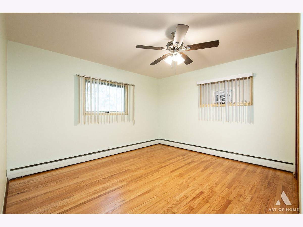
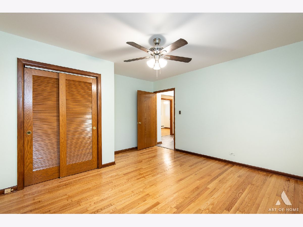
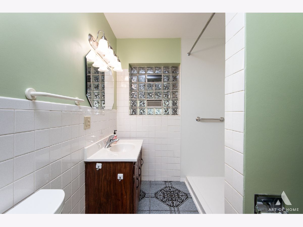
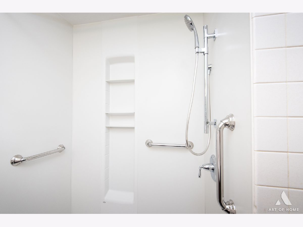
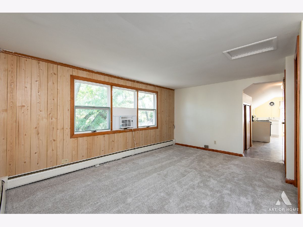
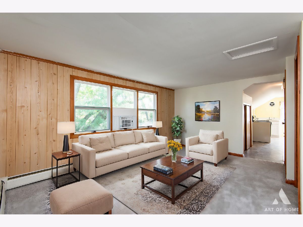
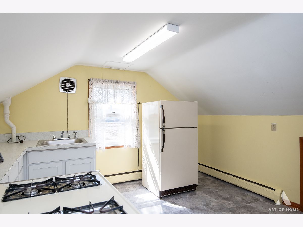
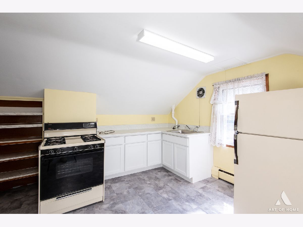
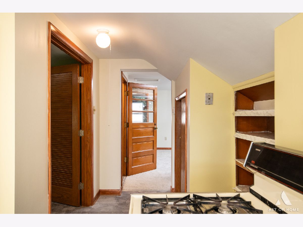
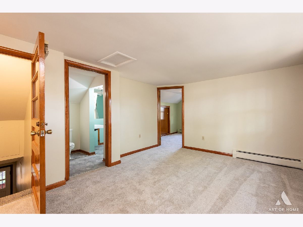
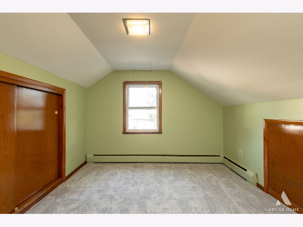
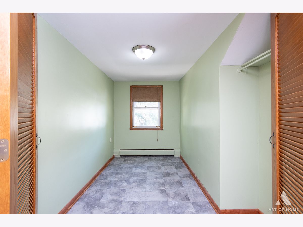
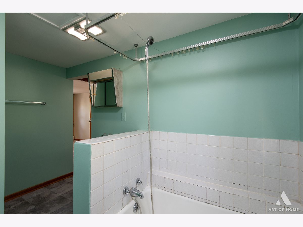
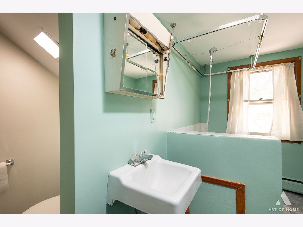
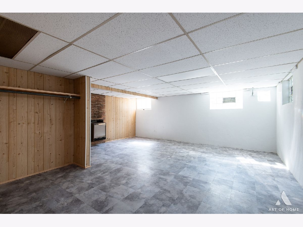
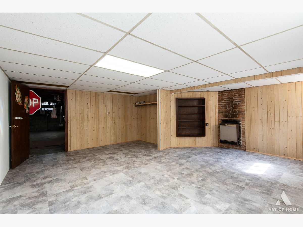
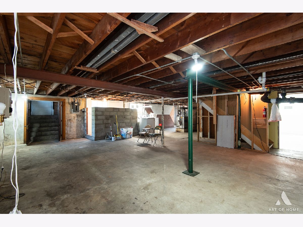
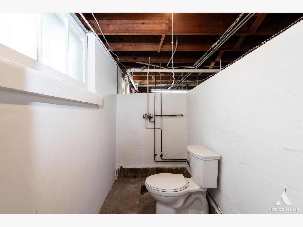
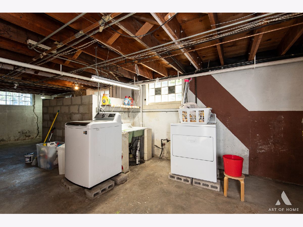
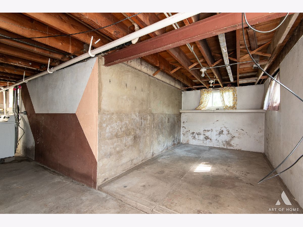
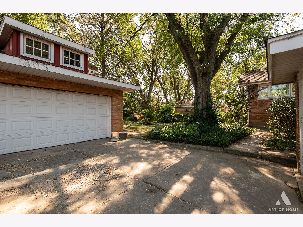
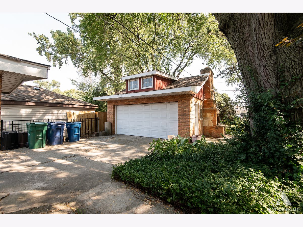
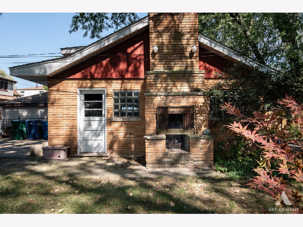
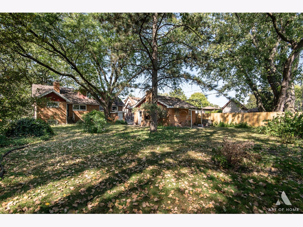
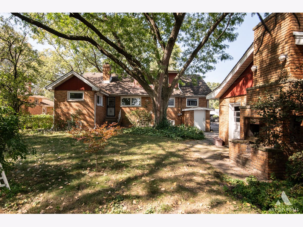
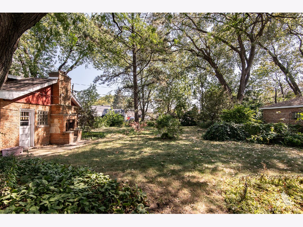
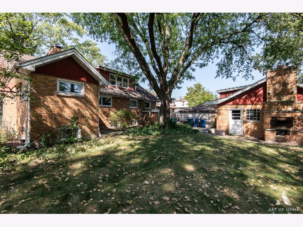
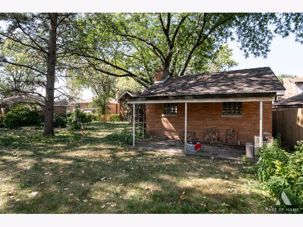
Room Specifics
Total Bedrooms: 4
Bedrooms Above Ground: 4
Bedrooms Below Ground: 0
Dimensions: —
Floor Type: —
Dimensions: —
Floor Type: —
Dimensions: —
Floor Type: —
Full Bathrooms: 3
Bathroom Amenities: —
Bathroom in Basement: 1
Rooms: —
Basement Description: Partially Finished
Other Specifics
| 2 | |
| — | |
| Concrete,Side Drive | |
| — | |
| — | |
| 60X169X174X78 | |
| — | |
| — | |
| — | |
| — | |
| Not in DB | |
| — | |
| — | |
| — | |
| — |
Tax History
| Year | Property Taxes |
|---|---|
| 2024 | $6,709 |
Contact Agent
Nearby Similar Homes
Nearby Sold Comparables
Contact Agent
Listing Provided By
Century 21 Circle



