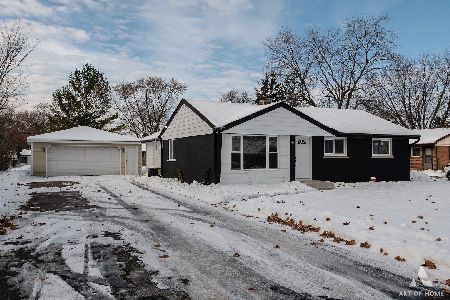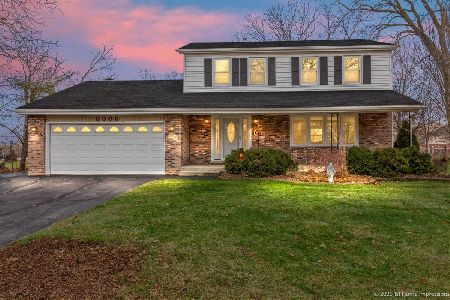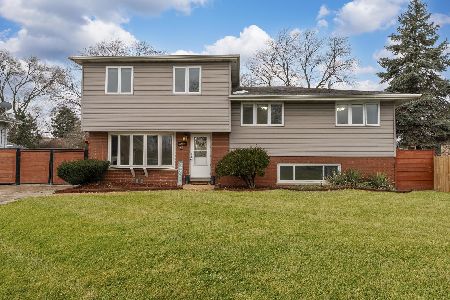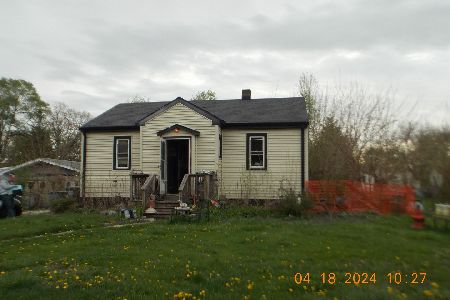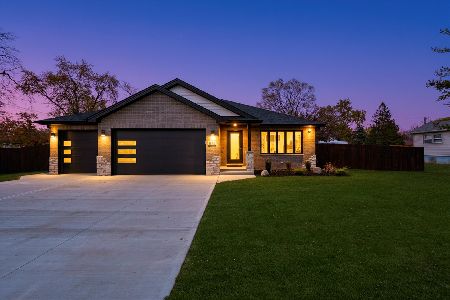8024 85th Avenue, Justice, Illinois 60458
$236,000
|
Sold
|
|
| Status: | Closed |
| Sqft: | 1,003 |
| Cost/Sqft: | $228 |
| Beds: | 3 |
| Baths: | 1 |
| Year Built: | 1955 |
| Property Taxes: | $38 |
| Days On Market: | 1598 |
| Lot Size: | 0,24 |
Description
Charming, ALL BRICK 3 bedroom RANCH home shows like a model! Picturesque, private backyard is wooded with mature trees for ultimate privacy. This amazing light and bright home has been freshly updated and painted, NEW light fixtures and flooring throughout. Spacious living room with beautiful, refinished hardwood floors and a large picture window to allow for great natural light. Sleek, refreshed eat-in kitchen boasts NEW: luxury vinyl floors, white cabinetry, marble laminate countertops, NEW appliances and an eat-in kitchen. Comfortable family room with charming wood beams, gas-stove (AS-IS) and 2 NEW DOORS to access the exterior and the garage. Lovely master bedroom with 2 closets, a NEW lighted ceiling fan and NEW carpeting. Generous sized hall bathroom with NEW: modern vanity, vanity lighting, toilet and a modern tub/shower. Light and bright bedrooms 2+3 with NEW lighting, NEW carpeting and great closet storage. Laundry room has a NEW laundry sink, rough-in for a stackable washer and dryer and a bonus room with a toilet area. Attached 1 car garage with a NEW garage door. Private, fully-fenced backyard with a large brick paver patio, a storage shed and refreshed landscaping for your outdoor enjoyment. ADDITIONAL NEW items include: carpeting in all 3 bedrooms, lighting throughout, programmable thermostat, wood landings from back doors, front door, landscaping, edging around landscaping and driveway and more. Prime location near all major conveniences. Do not miss out on this beautiful, move-in ready ranch! Easy access to I-55 and I-294. Estate sale sold AS-IS. Some photos are virtually staged.
Property Specifics
| Single Family | |
| — | |
| — | |
| 1955 | |
| None | |
| — | |
| No | |
| 0.24 |
| Cook | |
| — | |
| — / Not Applicable | |
| None | |
| Lake Michigan | |
| Public Sewer | |
| 11206318 | |
| 18351140040000 |
Nearby Schools
| NAME: | DISTRICT: | DISTANCE: | |
|---|---|---|---|
|
High School
Argo Community High School |
217 | Not in DB | |
Property History
| DATE: | EVENT: | PRICE: | SOURCE: |
|---|---|---|---|
| 5 Nov, 2021 | Sold | $236,000 | MRED MLS |
| 9 Sep, 2021 | Under contract | $229,000 | MRED MLS |
| 1 Sep, 2021 | Listed for sale | $229,000 | MRED MLS |
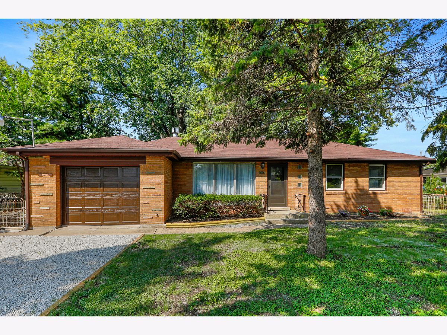
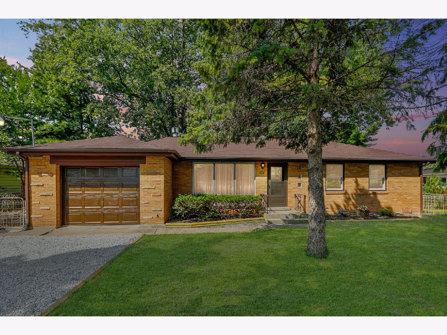
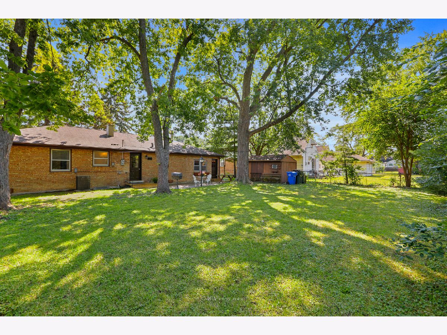
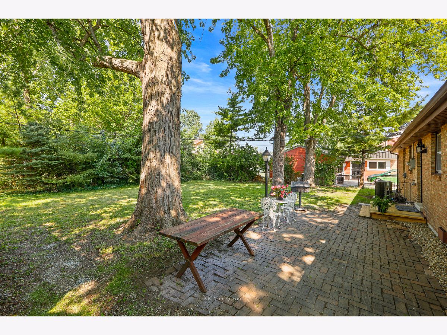
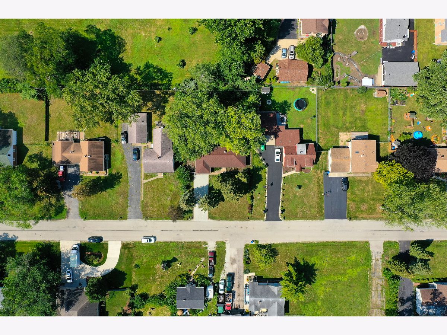
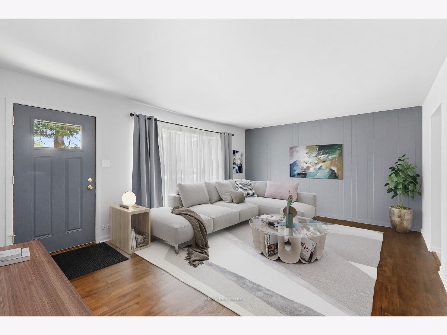
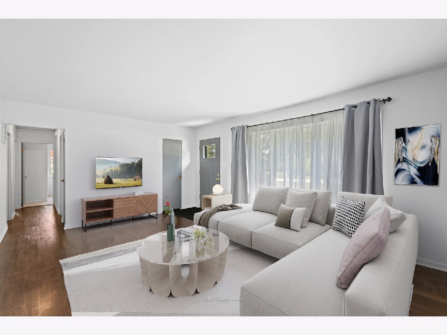
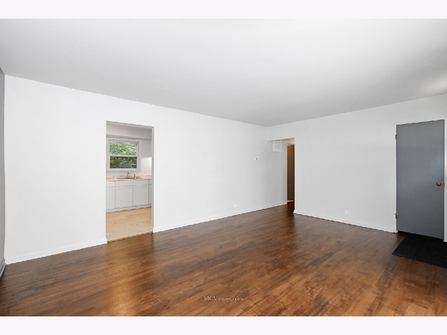
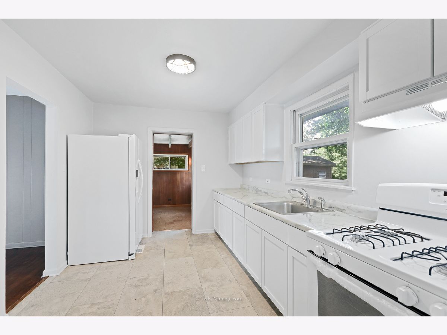
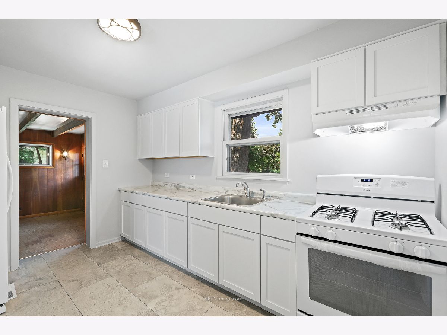
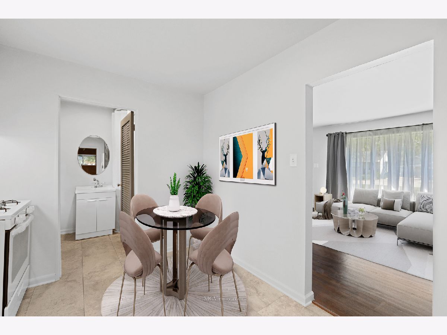
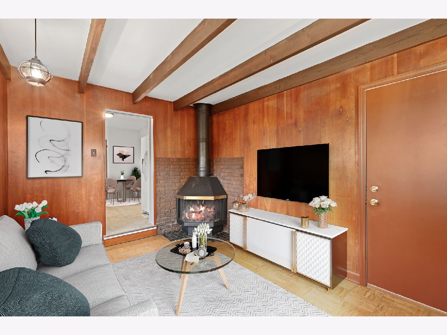
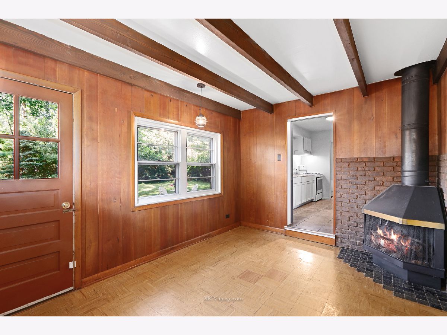
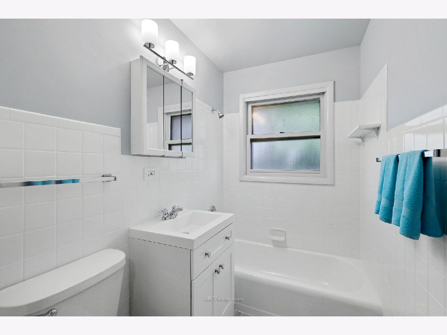
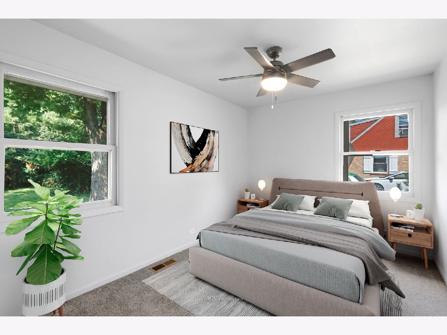
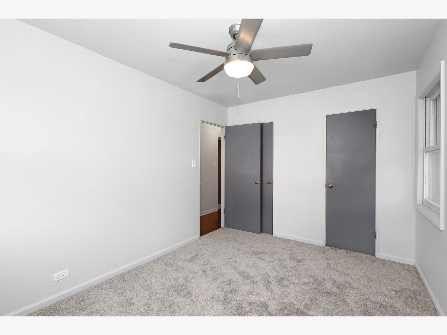
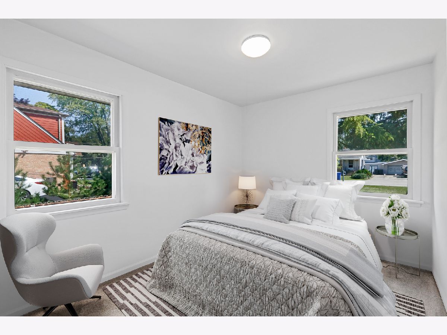
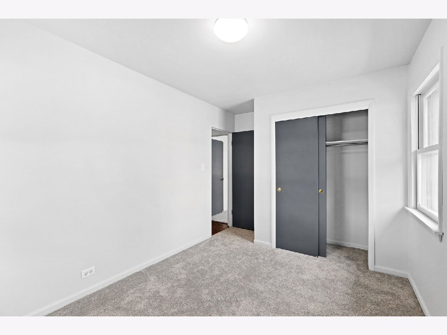
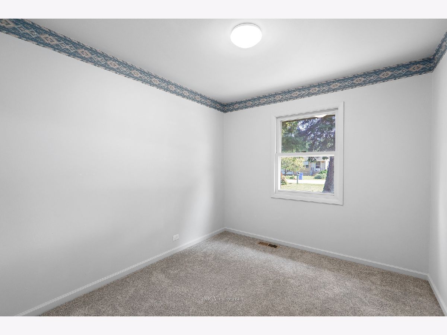
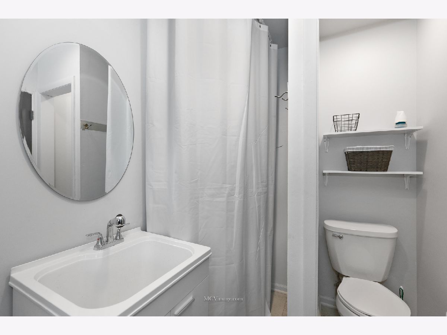
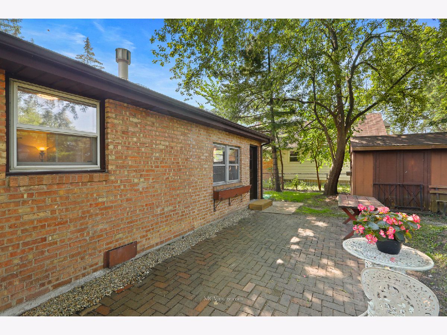
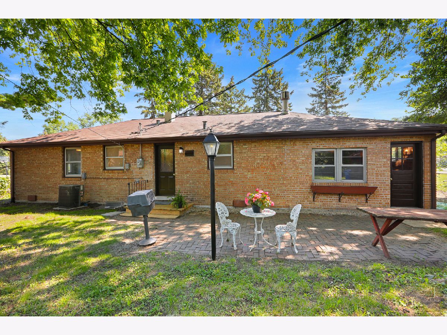
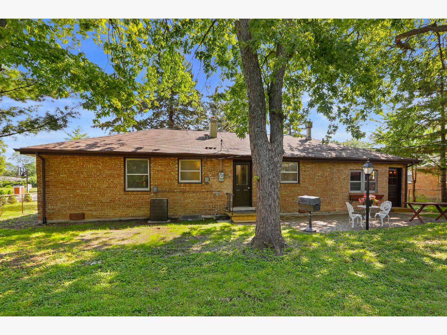
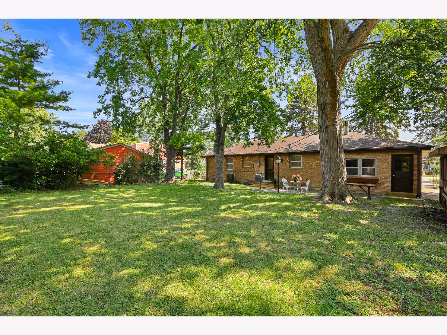
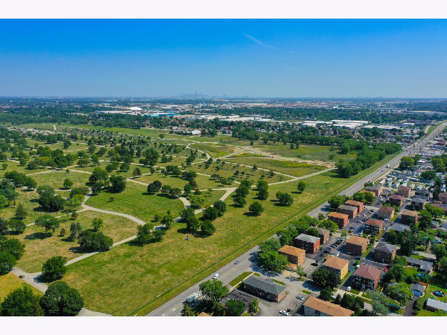
Room Specifics
Total Bedrooms: 3
Bedrooms Above Ground: 3
Bedrooms Below Ground: 0
Dimensions: —
Floor Type: Carpet
Dimensions: —
Floor Type: Carpet
Full Bathrooms: 1
Bathroom Amenities: —
Bathroom in Basement: 0
Rooms: No additional rooms
Basement Description: Crawl
Other Specifics
| 1 | |
| — | |
| — | |
| Brick Paver Patio | |
| Fenced Yard,Wooded,Mature Trees | |
| 80X133 | |
| — | |
| None | |
| Hardwood Floors | |
| Range, Refrigerator, Range Hood | |
| Not in DB | |
| — | |
| — | |
| — | |
| Wood Burning Stove |
Tax History
| Year | Property Taxes |
|---|---|
| 2021 | $38 |
Contact Agent
Nearby Similar Homes
Nearby Sold Comparables
Contact Agent
Listing Provided By
Realty Executives Elite

