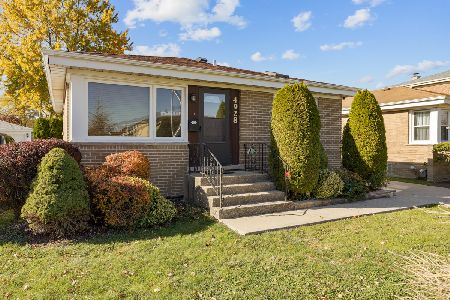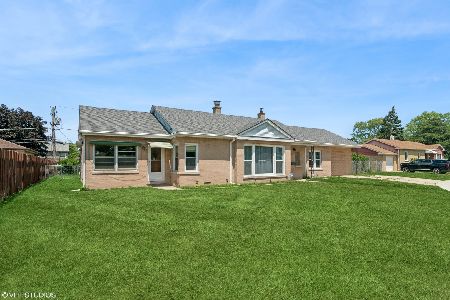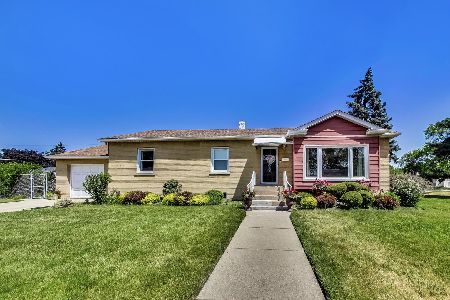8024 Charmaine Road, Norridge, Illinois 60706
$425,000
|
Sold
|
|
| Status: | Closed |
| Sqft: | 2,125 |
| Cost/Sqft: | $174 |
| Beds: | 3 |
| Baths: | 3 |
| Year Built: | 1948 |
| Property Taxes: | $8,445 |
| Days On Market: | 704 |
| Lot Size: | 0,00 |
Description
Welcome to this spacious brick Ranch with a side drive located on an oversized lot right in the heart of Norridge. This home features over 2,100 square feet of living space with 3 beds and 2.5 baths. Hardwood floors throughout, separate living and dining rooms, The living room with a wood-burning fireplace, ideal for Chicago's colder months. The highlight of the home is the huge master bedroom, measuring 25x15 plus an additional 2 bedrooms. In addition to the main living areas, there's a large family room at the back of the house, providing extra space for family activities and leading out to a vast & oversized backyard perfect for outdoor activities, gardening, or just enjoying the fresh air. Another unique feature of this home is the in-law arrangement with a separate entrance. It can be used as a separate unit or integrated with the rest of the home, offering flexibility depending on your needs. Updates to the home include the roof and siding on both the garage and house, which were replaced in 2015, ensuring the exterior is in great condition. Central air and Heat. 2.5 car garage. This property is in a fantastic, desirable location within Norridge, close to shopping, dining, and entertainment options, combining suburban tranquility with urban convenience. It's a great home with lots of potential for any buyer looking for space and comfort. Sold As-Is. Condition
Property Specifics
| Single Family | |
| — | |
| — | |
| 1948 | |
| — | |
| — | |
| No | |
| — |
| Cook | |
| — | |
| — / Not Applicable | |
| — | |
| — | |
| — | |
| 11979931 | |
| 12114010180000 |
Nearby Schools
| NAME: | DISTRICT: | DISTANCE: | |
|---|---|---|---|
|
Grade School
John V Leigh Elementary School |
80 | — | |
|
Middle School
John V Leigh Elementary School |
80 | Not in DB | |
|
High School
Ridgewood Comm High School |
234 | Not in DB | |
Property History
| DATE: | EVENT: | PRICE: | SOURCE: |
|---|---|---|---|
| 28 Mar, 2024 | Sold | $425,000 | MRED MLS |
| 19 Feb, 2024 | Under contract | $369,900 | MRED MLS |
| 16 Feb, 2024 | Listed for sale | $369,900 | MRED MLS |
| 28 Oct, 2025 | Sold | $400,000 | MRED MLS |
| 21 Sep, 2025 | Under contract | $419,000 | MRED MLS |
| 13 Sep, 2025 | Listed for sale | $419,000 | MRED MLS |
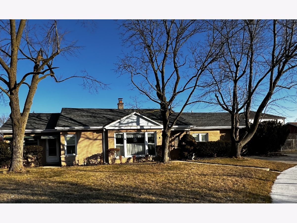
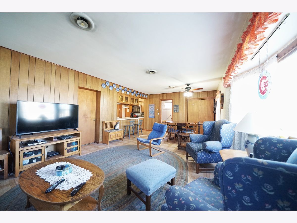
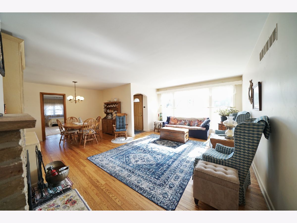
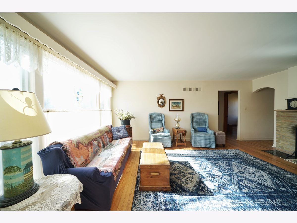
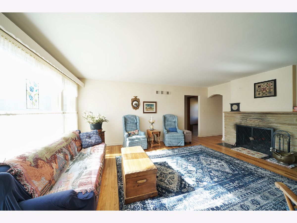
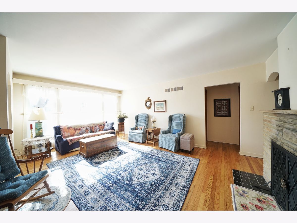
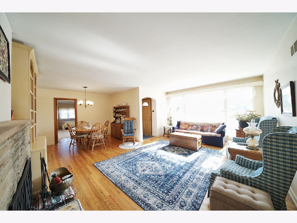
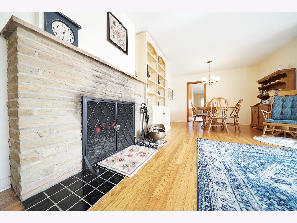
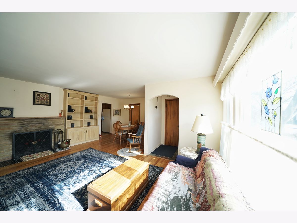
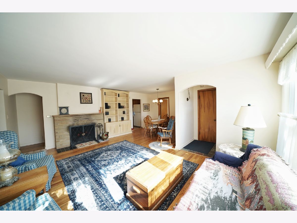
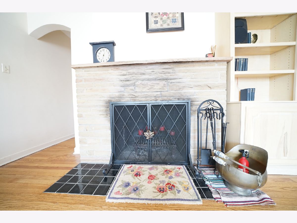
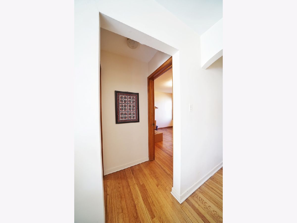
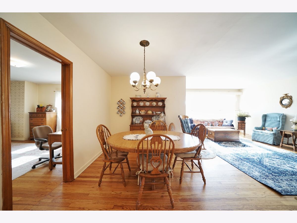
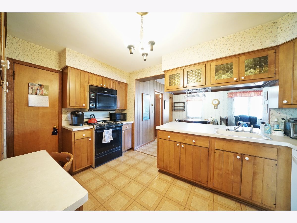
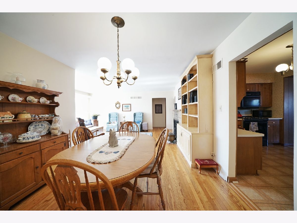
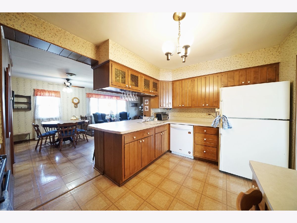
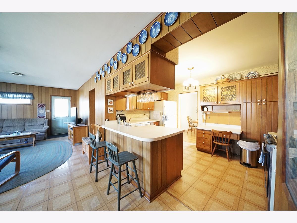
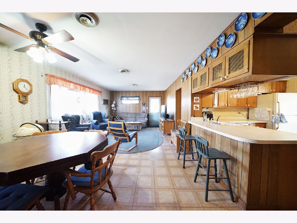
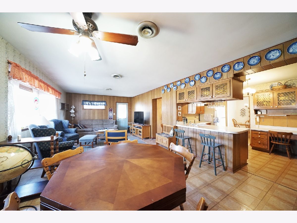
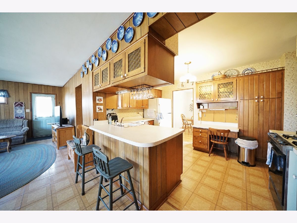
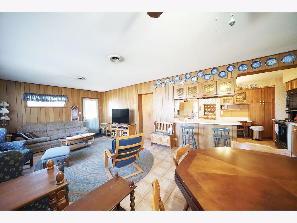
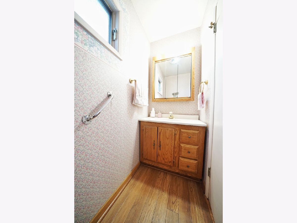
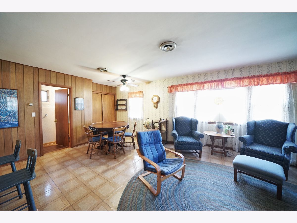
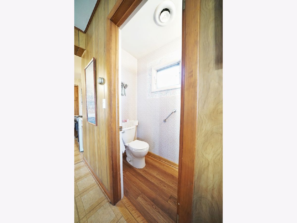
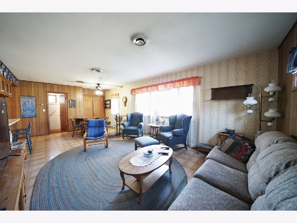
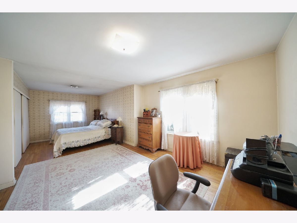
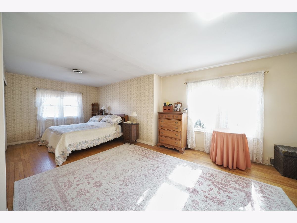
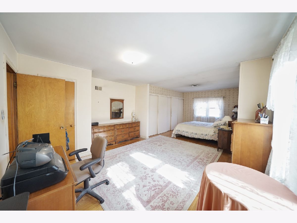
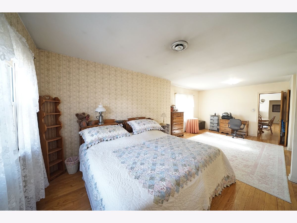
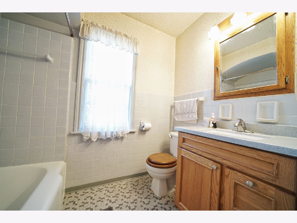
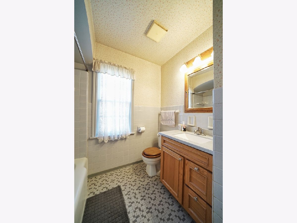
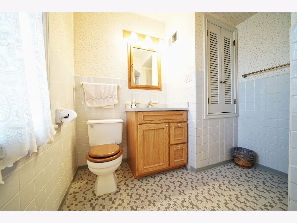
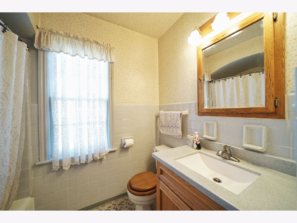
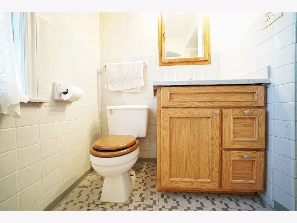
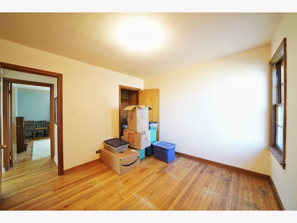
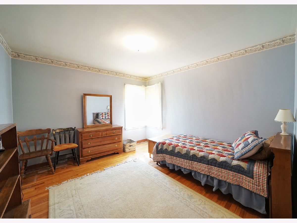
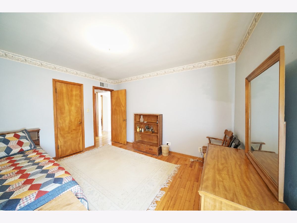
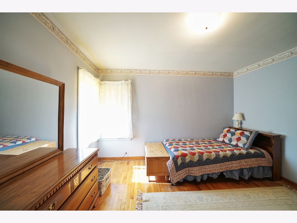
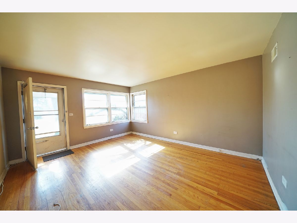
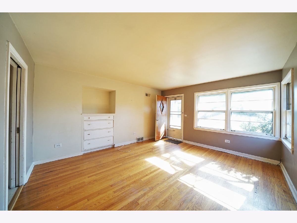
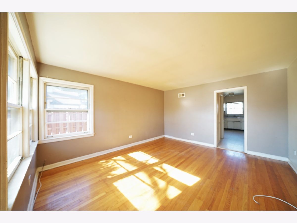
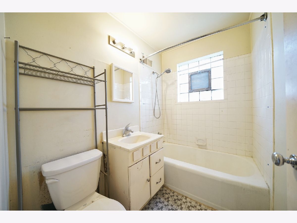
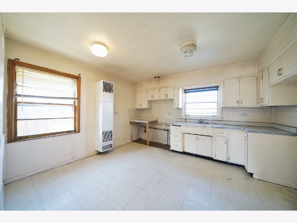
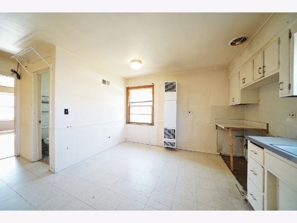
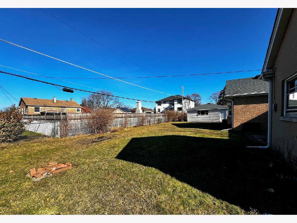
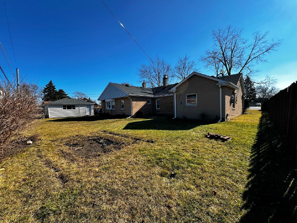
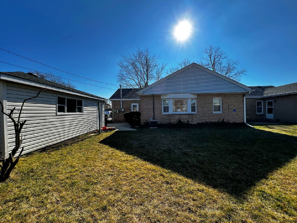
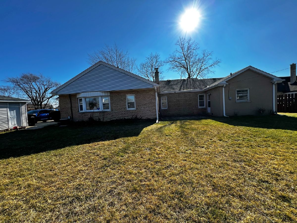
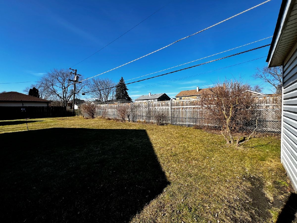
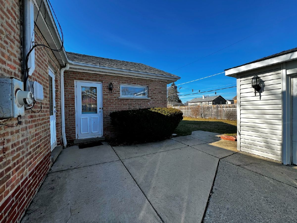
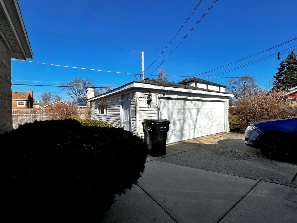
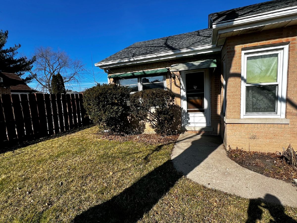
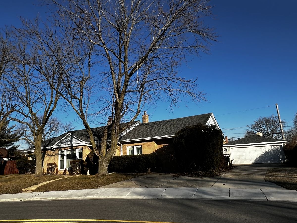

Room Specifics
Total Bedrooms: 3
Bedrooms Above Ground: 3
Bedrooms Below Ground: 0
Dimensions: —
Floor Type: —
Dimensions: —
Floor Type: —
Full Bathrooms: 3
Bathroom Amenities: —
Bathroom in Basement: 0
Rooms: —
Basement Description: Crawl
Other Specifics
| 2 | |
| — | |
| Concrete | |
| — | |
| — | |
| 118X84X135X105 | |
| — | |
| — | |
| — | |
| — | |
| Not in DB | |
| — | |
| — | |
| — | |
| — |
Tax History
| Year | Property Taxes |
|---|---|
| 2024 | $8,445 |
| 2025 | $8,684 |
Contact Agent
Nearby Similar Homes
Nearby Sold Comparables
Contact Agent
Listing Provided By
RE/MAX City



