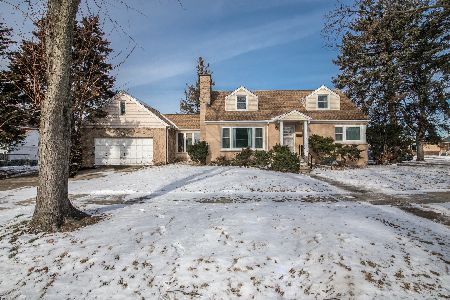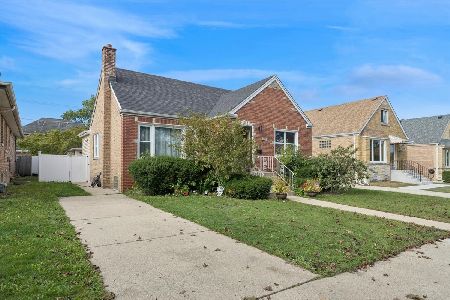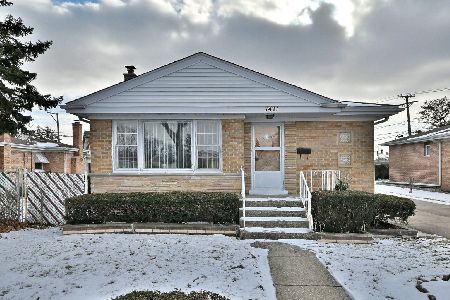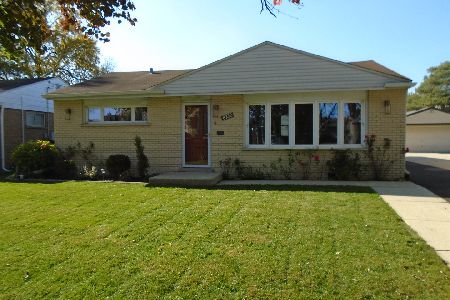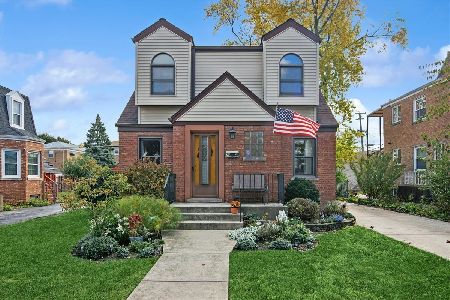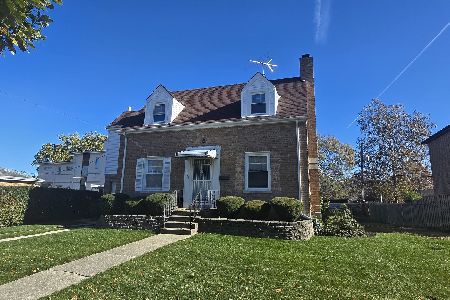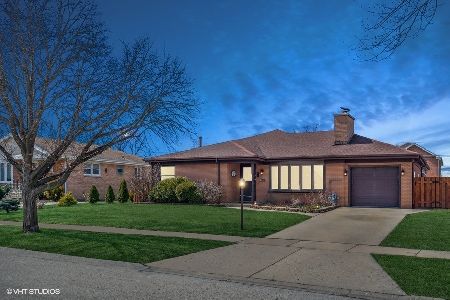8024 Octavia Avenue, Niles, Illinois 60714
$410,000
|
Sold
|
|
| Status: | Closed |
| Sqft: | 1,713 |
| Cost/Sqft: | $239 |
| Beds: | 3 |
| Baths: | 3 |
| Year Built: | 1956 |
| Property Taxes: | $6,206 |
| Days On Market: | 1612 |
| Lot Size: | 0,17 |
Description
Move-in ready all brick ranch home in quiet tree lined neighborhood & desirable school dist 63/207. 3bed/3full baths plus 3 1/2 car garages. Improvements include thermal insulated windows, roof replacement home & 2 1/2 gar. New Rheem 40 gal gas hot water heater, 200 amp electrical serv, granite, SS ref/freezer & ceramic backsplash in kitchen, hardwood flooring, attic whole house exhaust fan, attic insulation, fenced rear yard, alarm sys, ceiling fans, Nest thermostat. Bright livingrm, sep diningrm, plus familyrm w/stone firpl. Full finished basemt w/recreation area, laundry, sauna/steam rm/full bath, workshop plus walk in storage rm. Same owner for last 51 yrs. Move right in! Low taxes! As Is.
Property Specifics
| Single Family | |
| — | |
| — | |
| 1956 | |
| Full | |
| — | |
| No | |
| 0.17 |
| Cook | |
| — | |
| — / Not Applicable | |
| None | |
| Lake Michigan | |
| Public Sewer, Sewer-Storm | |
| 11202648 | |
| 09244230620000 |
Nearby Schools
| NAME: | DISTRICT: | DISTANCE: | |
|---|---|---|---|
|
Grade School
Nelson Elementary School |
63 | — | |
|
Middle School
Gemini Junior High School |
63 | Not in DB | |
|
High School
Maine East High School |
207 | Not in DB | |
Property History
| DATE: | EVENT: | PRICE: | SOURCE: |
|---|---|---|---|
| 18 Nov, 2021 | Sold | $410,000 | MRED MLS |
| 30 Aug, 2021 | Under contract | $410,000 | MRED MLS |
| 27 Aug, 2021 | Listed for sale | $410,000 | MRED MLS |
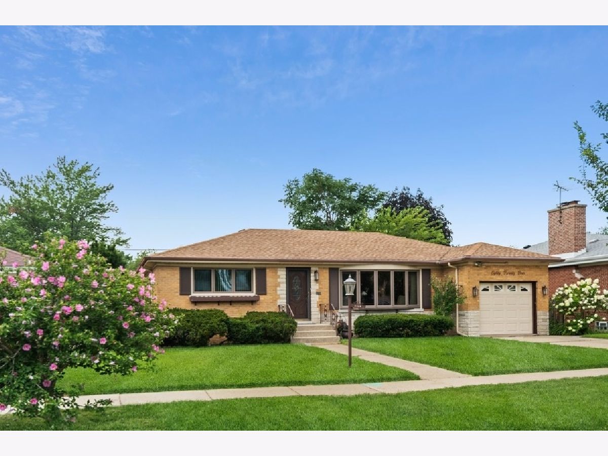
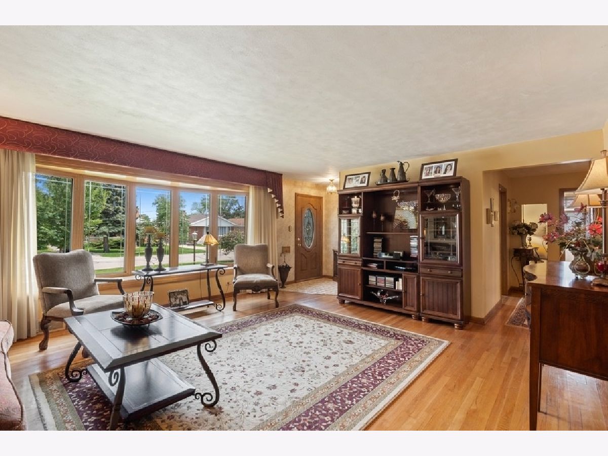
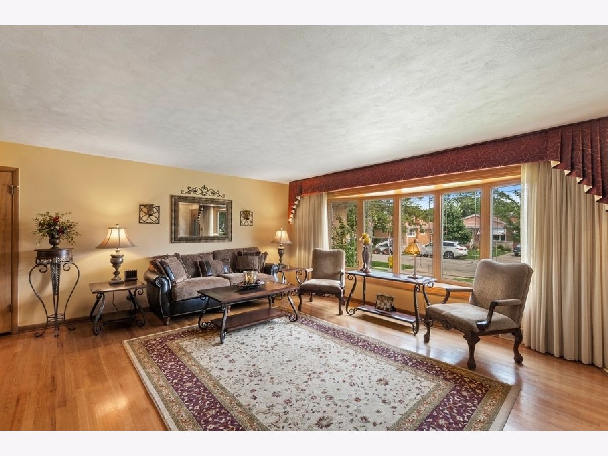
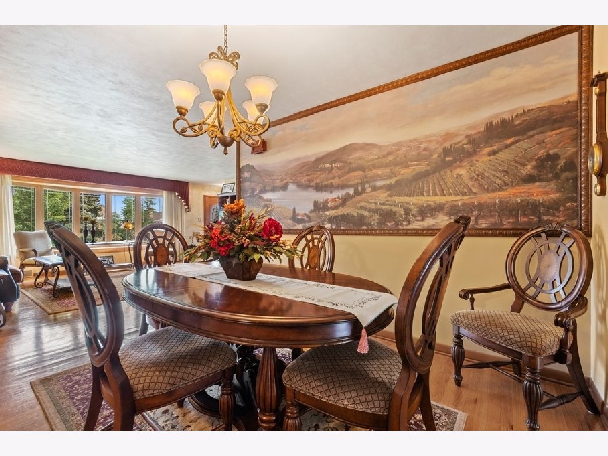
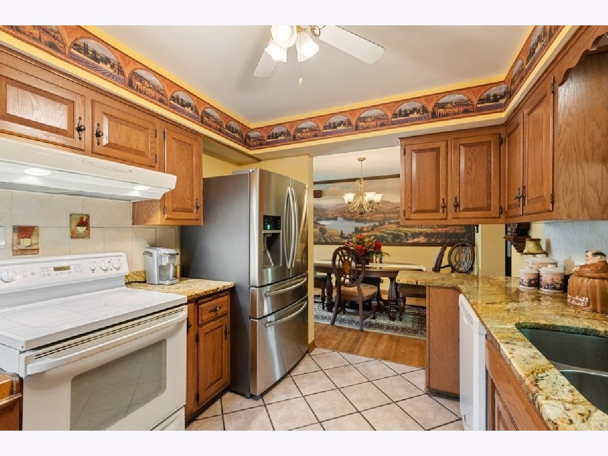
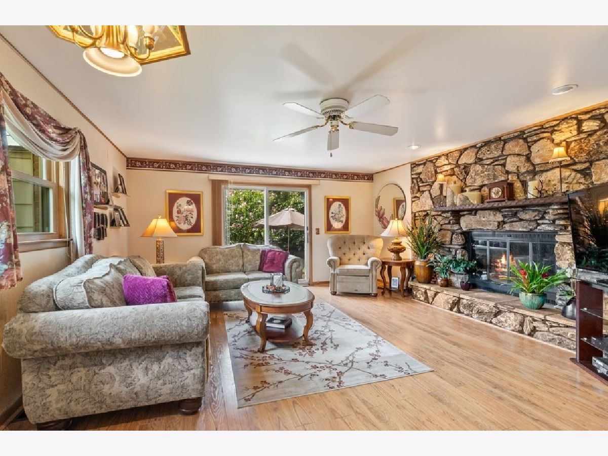
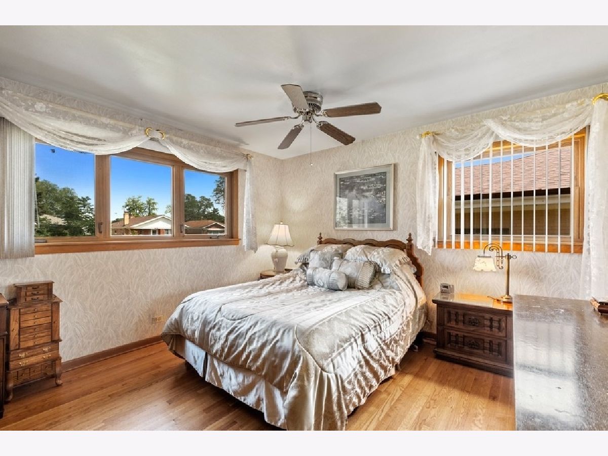
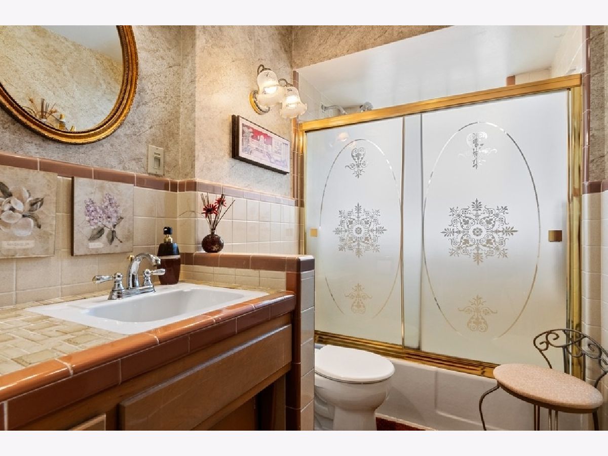
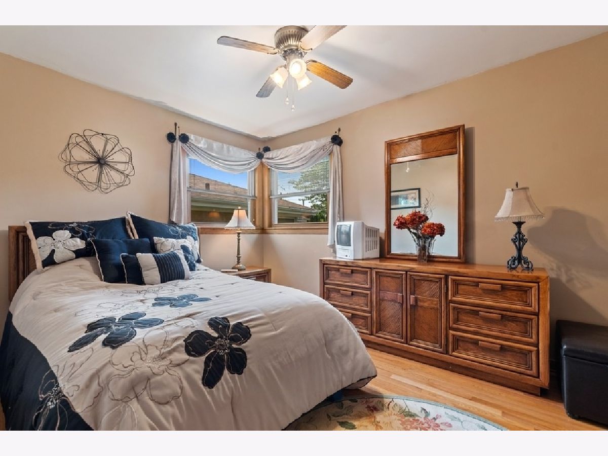
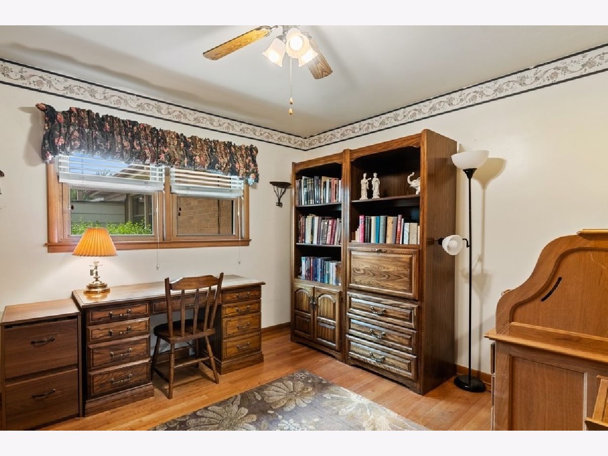
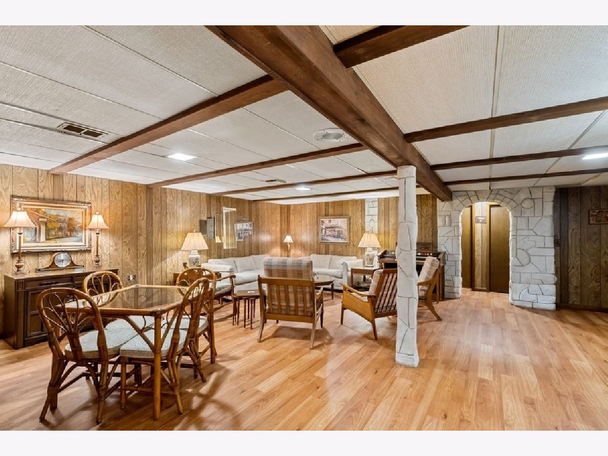
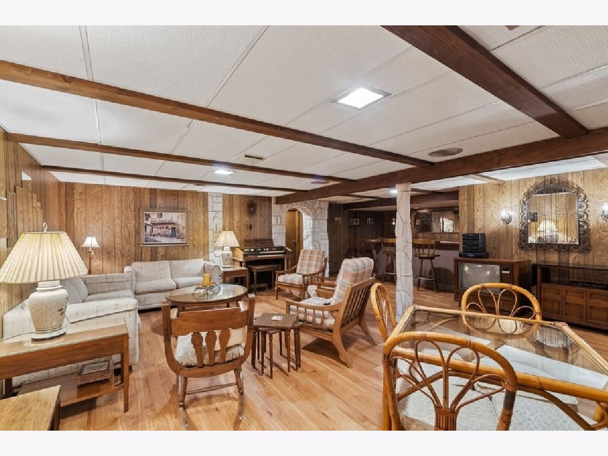
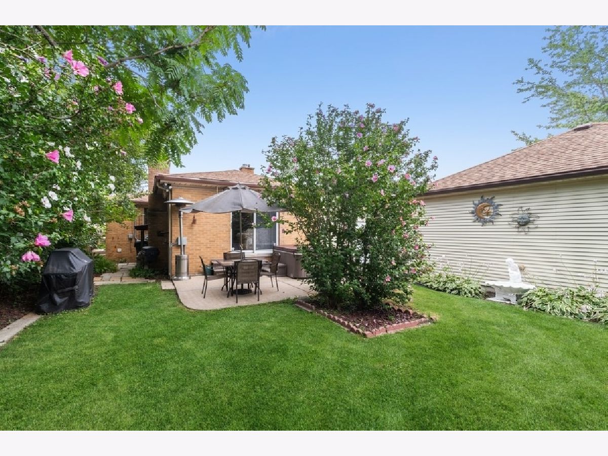
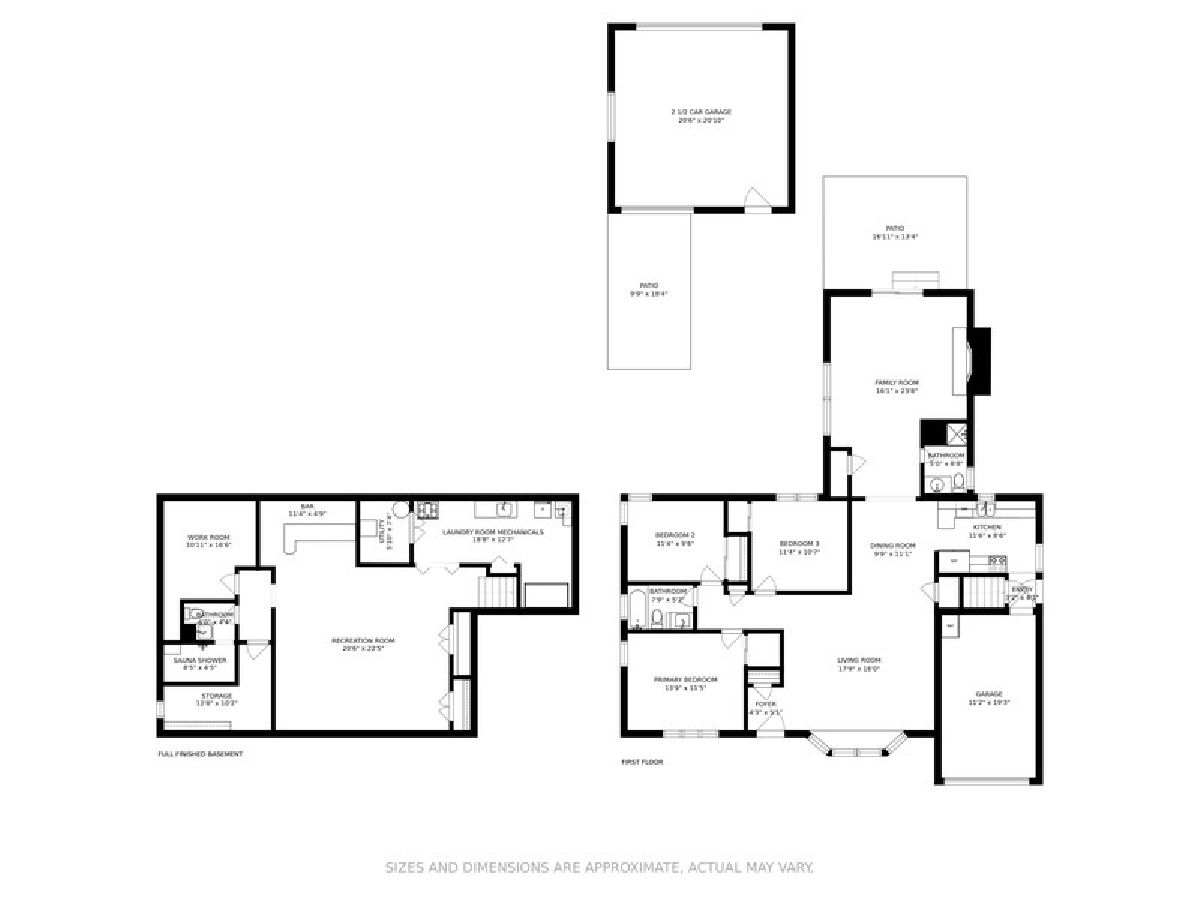
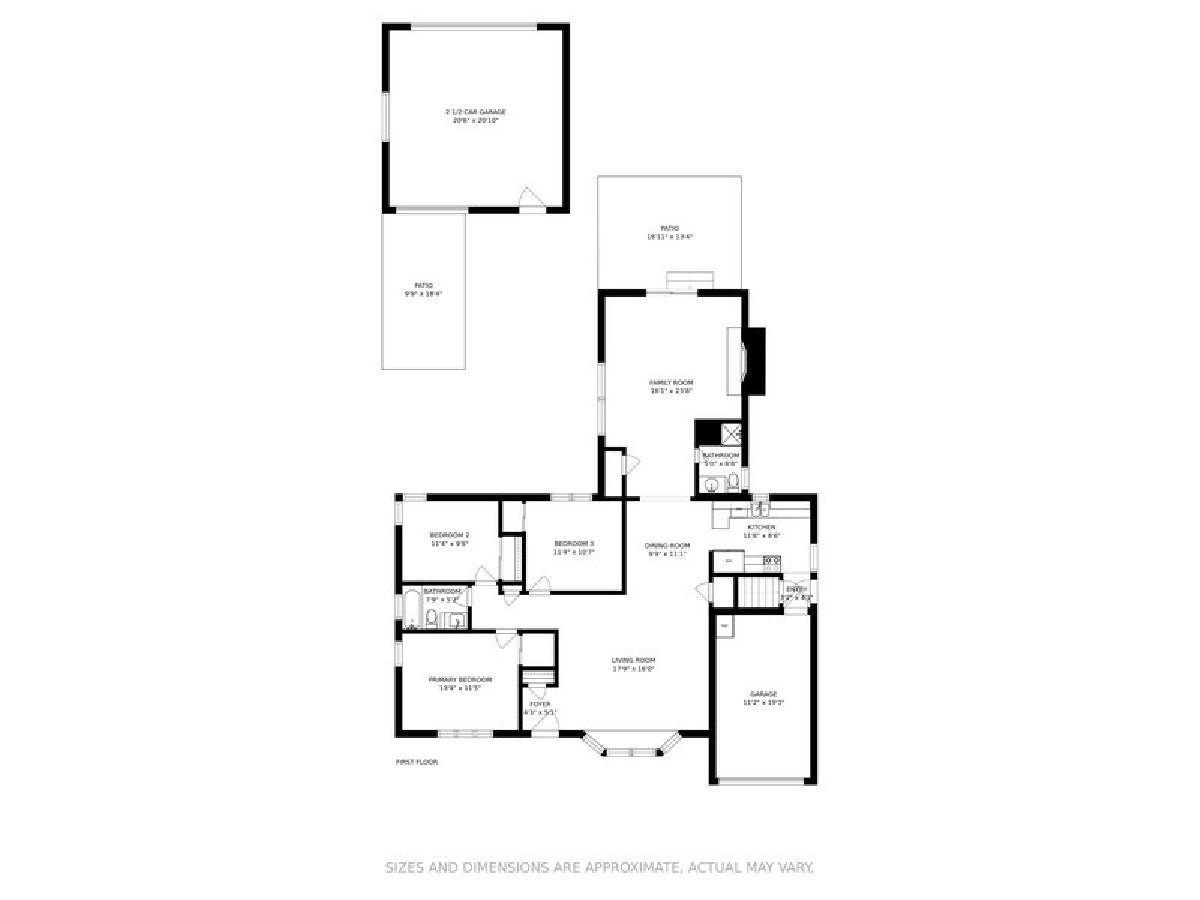
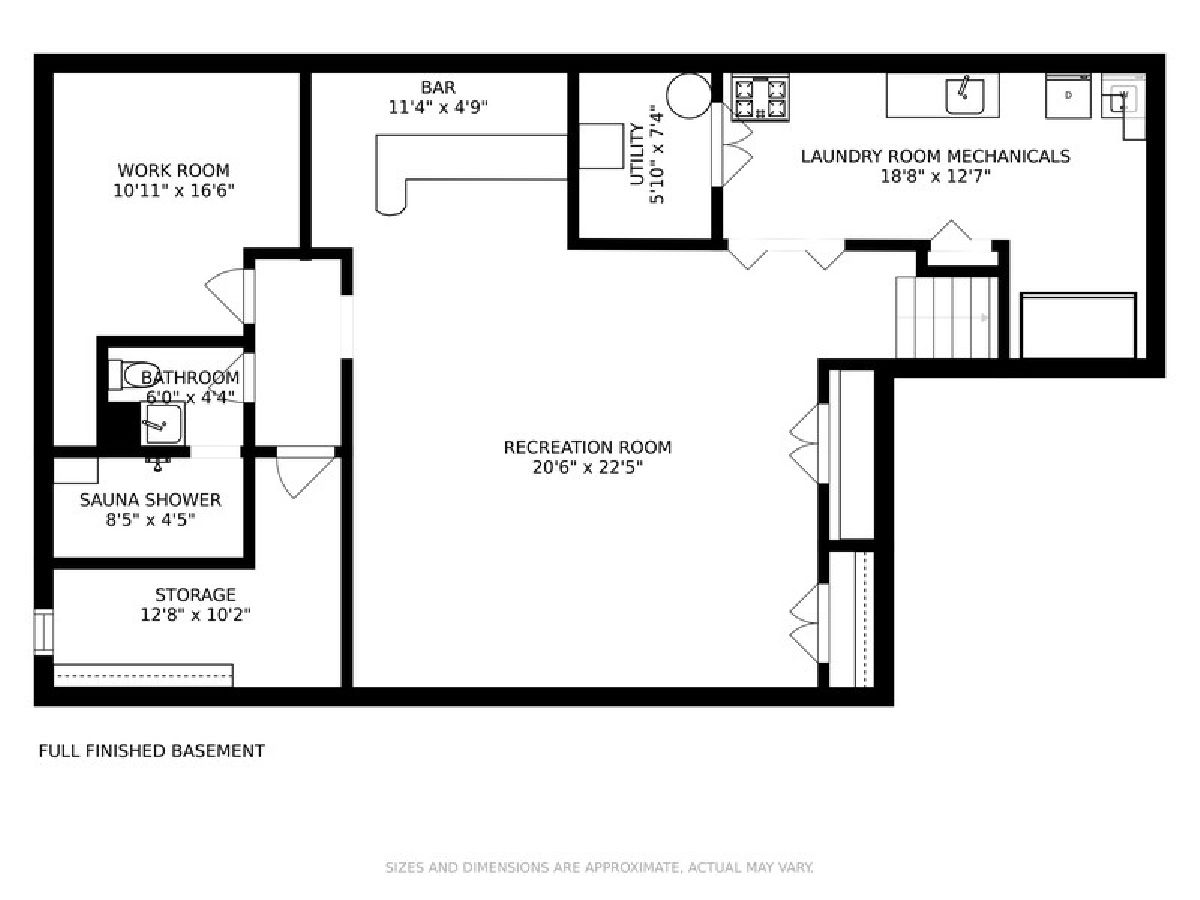
Room Specifics
Total Bedrooms: 3
Bedrooms Above Ground: 3
Bedrooms Below Ground: 0
Dimensions: —
Floor Type: Hardwood
Dimensions: —
Floor Type: Hardwood
Full Bathrooms: 3
Bathroom Amenities: Separate Shower
Bathroom in Basement: 1
Rooms: Foyer,Recreation Room,Utility Room-Lower Level,Workshop,Storage,Other Room
Basement Description: Finished,Rec/Family Area,Storage Space
Other Specifics
| 3.1 | |
| Concrete Perimeter | |
| Concrete | |
| Patio, Storms/Screens, Outdoor Grill, Workshop | |
| — | |
| 60 X 124 | |
| Full,Pull Down Stair | |
| Full | |
| Sauna/Steam Room, Bar-Wet, Hardwood Floors, Wood Laminate Floors, First Floor Bedroom, First Floor Full Bath, Open Floorplan, Drapes/Blinds, Granite Counters, Separate Dining Room | |
| Range, Dishwasher, Refrigerator, Freezer, Washer, Dryer, Range Hood | |
| Not in DB | |
| Park, Pool, Curbs, Sidewalks, Street Lights, Street Paved | |
| — | |
| — | |
| Wood Burning, Attached Fireplace Doors/Screen, Gas Log |
Tax History
| Year | Property Taxes |
|---|---|
| 2021 | $6,206 |
Contact Agent
Nearby Similar Homes
Nearby Sold Comparables
Contact Agent
Listing Provided By
@properties

