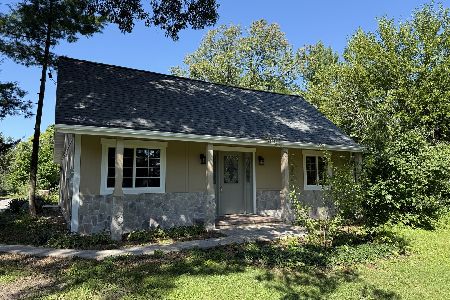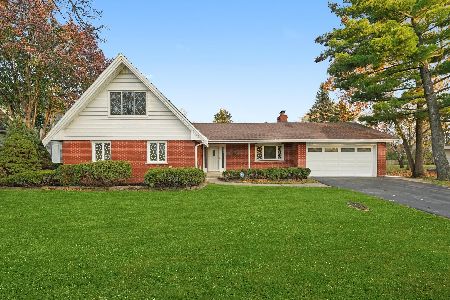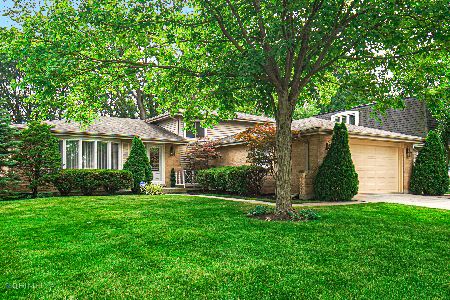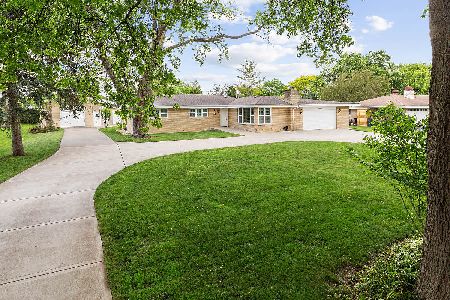8024 Tennessee Avenue, Willowbrook, Illinois 60527
$440,000
|
Sold
|
|
| Status: | Closed |
| Sqft: | 2,167 |
| Cost/Sqft: | $219 |
| Beds: | 4 |
| Baths: | 3 |
| Year Built: | 1964 |
| Property Taxes: | $5,250 |
| Days On Market: | 2656 |
| Lot Size: | 0,52 |
Description
The 5 bedroom 3 bathroom ranch sits in unincorporated Willowbrook on a .5 acre lot with a fenced in yard. The huge master bedroom includes a tray ceiling, a sitting area with a fireplace and access to the deck. The master bathroom has been completely updated with a whirlpool tub, double vanity and a humongous shower. Also, the bathroom has travertine tile heated floors. The massive kitchen includes plenty of cabinet space and counter space, a wolf stove and SS dishwasher. On the main floors, the living room, kitchen and dining room all have beautiful hardwood floors. Downstairs, there is more space than you can imagine with a large family room, the 5th bedroom, an office and a bonus area at the bottom of the stairs. Storage doesn't lack with the 20x20 workshop behind the garage and the crawlspace under the master bedroom addition. Outside there is a huge Trex deck and the yard is beautiful and expansive. This home is close to I55 and isn't one that you want to pass up on!
Property Specifics
| Single Family | |
| — | |
| — | |
| 1964 | |
| Full | |
| — | |
| No | |
| 0.52 |
| Du Page | |
| — | |
| 0 / Not Applicable | |
| None | |
| Public,Private Well | |
| Public Sewer | |
| 10108749 | |
| 0934201006 |
Property History
| DATE: | EVENT: | PRICE: | SOURCE: |
|---|---|---|---|
| 19 Jul, 2016 | Sold | $440,000 | MRED MLS |
| 28 May, 2016 | Under contract | $449,000 | MRED MLS |
| 16 May, 2016 | Listed for sale | $449,000 | MRED MLS |
| 9 Jan, 2019 | Sold | $440,000 | MRED MLS |
| 29 Nov, 2018 | Under contract | $475,000 | MRED MLS |
| — | Last price change | $479,900 | MRED MLS |
| 10 Oct, 2018 | Listed for sale | $485,000 | MRED MLS |
Room Specifics
Total Bedrooms: 5
Bedrooms Above Ground: 4
Bedrooms Below Ground: 1
Dimensions: —
Floor Type: Carpet
Dimensions: —
Floor Type: Carpet
Dimensions: —
Floor Type: Carpet
Dimensions: —
Floor Type: —
Full Bathrooms: 3
Bathroom Amenities: Whirlpool,Separate Shower,Double Sink
Bathroom in Basement: 1
Rooms: Deck,Other Room,Utility Room-Lower Level,Workshop,Bedroom 5,Office
Basement Description: Finished
Other Specifics
| 2 | |
| — | |
| — | |
| — | |
| — | |
| 210 X 116 | |
| — | |
| Full | |
| Vaulted/Cathedral Ceilings, Hardwood Floors, First Floor Bedroom, First Floor Laundry, First Floor Full Bath | |
| Range, Microwave, Dishwasher, Refrigerator, Washer, Dryer, Range Hood | |
| Not in DB | |
| — | |
| — | |
| — | |
| — |
Tax History
| Year | Property Taxes |
|---|---|
| 2016 | $4,607 |
| 2019 | $5,250 |
Contact Agent
Nearby Similar Homes
Nearby Sold Comparables
Contact Agent
Listing Provided By
Keller Williams NW Indiana








