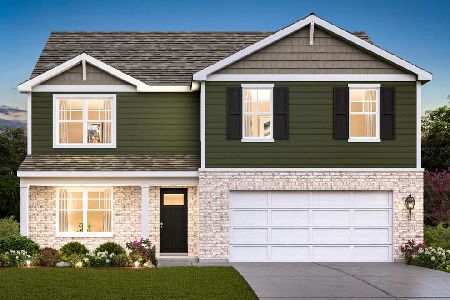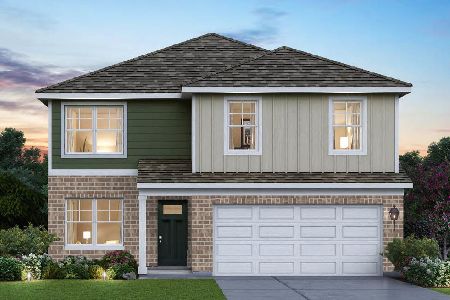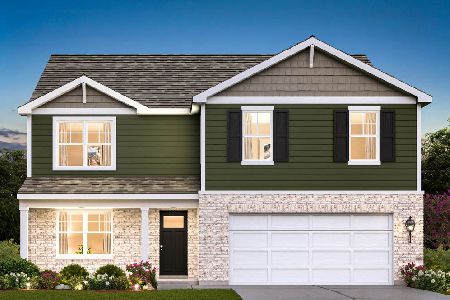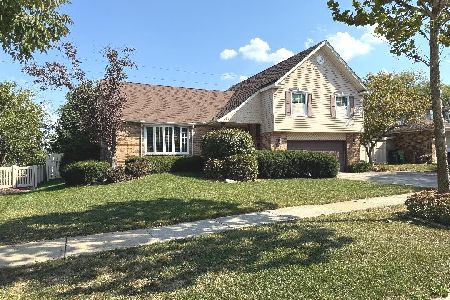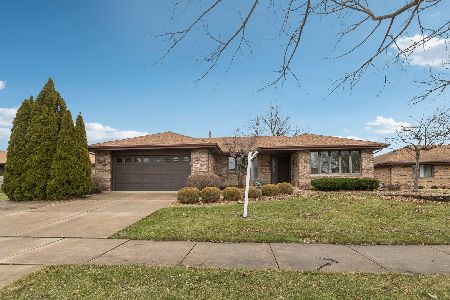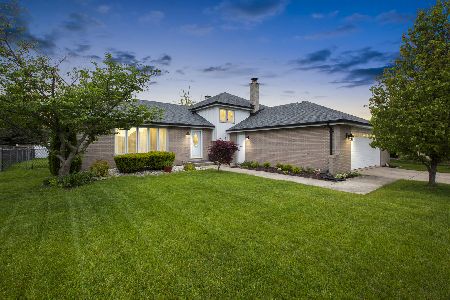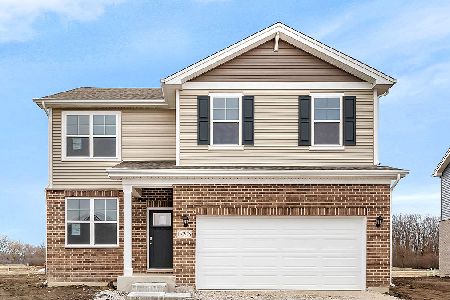8025 Prairie Court, Tinley Park, Illinois 60477
$285,000
|
Sold
|
|
| Status: | Closed |
| Sqft: | 1,979 |
| Cost/Sqft: | $144 |
| Beds: | 3 |
| Baths: | 2 |
| Year Built: | 1986 |
| Property Taxes: | $5,798 |
| Days On Market: | 2464 |
| Lot Size: | 0,19 |
Description
Come out & see this meticulously maintained Gallagher & Henry built home located in Tinley Park. Tucked back in Meadow Park Subdivision, this cul-de-sac location is a perfect place to find your suburban serenity. Close to shopping, dining & expressways without feeling too busy, this home offers 3 bedrooms plus one in lower level and 2 full baths as well as a full unfinished sub-basement. So much newer here, such as the updated kitchen with 42' birch,soft close cabinets w/ granite counters & stainless appliances, hardwood floors, newer roof, windows, HVAC, water heater, sump and backup. Traditional split level layout with 3 bedrooms, 1 full bath upstairs, kitchen, dining & living room on main level with patio door to fenced yard with gorgeous paver patio. Lower level is home to a generous sized family room w/ fireplace & door to roomy 2 car garage, another full bath & a room that can be used as either and office or guest room. Finally a sub-basement that is home to laundry & storage.
Property Specifics
| Single Family | |
| — | |
| — | |
| 1986 | |
| Partial | |
| — | |
| No | |
| 0.19 |
| Cook | |
| Meadow Park | |
| 0 / Not Applicable | |
| None | |
| Lake Michigan | |
| Public Sewer | |
| 10365637 | |
| 27234200140000 |
Property History
| DATE: | EVENT: | PRICE: | SOURCE: |
|---|---|---|---|
| 6 Jun, 2019 | Sold | $285,000 | MRED MLS |
| 3 May, 2019 | Under contract | $285,000 | MRED MLS |
| 2 May, 2019 | Listed for sale | $285,000 | MRED MLS |
Room Specifics
Total Bedrooms: 3
Bedrooms Above Ground: 3
Bedrooms Below Ground: 0
Dimensions: —
Floor Type: Carpet
Dimensions: —
Floor Type: Carpet
Full Bathrooms: 2
Bathroom Amenities: —
Bathroom in Basement: 0
Rooms: Foyer,Office
Basement Description: Unfinished,Sub-Basement
Other Specifics
| 2 | |
| Concrete Perimeter | |
| Concrete | |
| Patio, Porch, Brick Paver Patio | |
| Cul-De-Sac | |
| 67X122X67X121 | |
| — | |
| — | |
| Hardwood Floors | |
| Range, Microwave, Dishwasher, Refrigerator, Washer, Dryer, Stainless Steel Appliance(s) | |
| Not in DB | |
| Sidewalks, Street Lights | |
| — | |
| — | |
| Wood Burning, Gas Log, Gas Starter |
Tax History
| Year | Property Taxes |
|---|---|
| 2019 | $5,798 |
Contact Agent
Nearby Similar Homes
Nearby Sold Comparables
Contact Agent
Listing Provided By
Coldwell Banker Residential

