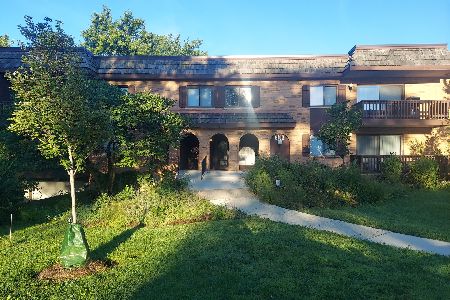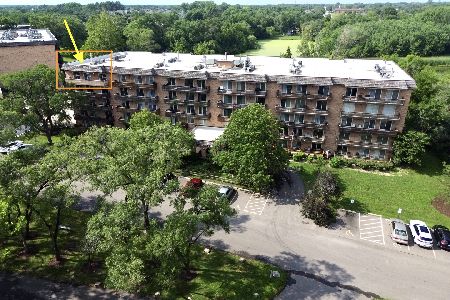8025 Woodglen Lane, Downers Grove, Illinois 60516
$104,500
|
Sold
|
|
| Status: | Closed |
| Sqft: | 1,011 |
| Cost/Sqft: | $115 |
| Beds: | 2 |
| Baths: | 2 |
| Year Built: | 1973 |
| Property Taxes: | $2,046 |
| Days On Market: | 4566 |
| Lot Size: | 0,00 |
Description
UPDATED 3RD FLOOR END UNIT WITH NEW LAMINATE FLOORS IN LR/DR. NEWER CARPET IN BEDROOMS. 30 FT BALCONY W/ NEW FLOORING, SUNNY WEST EXPOSURE! NEW STOVE, UPDATED BATH. 1/2 BATH IN MBR! LARGE WIC IN 2ND BR! FULL SIZE WASHER/DRYER OFF MASTER. LARGE PRIVATE STORAGE BIN IN BSMT! 1 SPACE IN HEATED GARAGE. AMPLE GUEST PARKING. EXCELLENT CONDITION! ASSESSMENT INCL GAS, HEAT & WATER. CLOSE TO EVERYTHING! DON'T WAIT
Property Specifics
| Condos/Townhomes | |
| 5 | |
| — | |
| 1973 | |
| None | |
| — | |
| No | |
| — |
| Du Page | |
| Lake In The Woods | |
| 264 / Monthly | |
| Heat,Water,Gas,Parking,Insurance,Security,Exterior Maintenance,Lawn Care,Scavenger,Snow Removal | |
| Lake Michigan | |
| Public Sewer | |
| 08335294 | |
| 0932220035 |
Nearby Schools
| NAME: | DISTRICT: | DISTANCE: | |
|---|---|---|---|
|
Grade School
Elizabeth Ide Elementary School |
66 | — | |
|
Middle School
Lakeview Junior High School |
66 | Not in DB | |
|
High School
South High School |
99 | Not in DB | |
Property History
| DATE: | EVENT: | PRICE: | SOURCE: |
|---|---|---|---|
| 21 Feb, 2008 | Sold | $157,750 | MRED MLS |
| 18 Jan, 2008 | Under contract | $169,950 | MRED MLS |
| — | Last price change | $173,950 | MRED MLS |
| 24 Nov, 2007 | Listed for sale | $174,000 | MRED MLS |
| 1 Jul, 2013 | Sold | $104,500 | MRED MLS |
| 30 May, 2013 | Under contract | $115,900 | MRED MLS |
| 6 May, 2013 | Listed for sale | $115,900 | MRED MLS |
| 2 Mar, 2020 | Sold | $144,500 | MRED MLS |
| 29 Jan, 2020 | Under contract | $145,000 | MRED MLS |
| 27 Jan, 2020 | Listed for sale | $145,000 | MRED MLS |
| 5 Apr, 2024 | Sold | $239,900 | MRED MLS |
| 8 Feb, 2024 | Under contract | $239,900 | MRED MLS |
| 8 Feb, 2024 | Listed for sale | $239,900 | MRED MLS |
Room Specifics
Total Bedrooms: 2
Bedrooms Above Ground: 2
Bedrooms Below Ground: 0
Dimensions: —
Floor Type: Carpet
Full Bathrooms: 2
Bathroom Amenities: —
Bathroom in Basement: 0
Rooms: Foyer
Basement Description: None
Other Specifics
| 1 | |
| — | |
| — | |
| Balcony, End Unit, Door Monitored By TV | |
| — | |
| COMMON | |
| — | |
| Half | |
| Elevator, Wood Laminate Floors, Laundry Hook-Up in Unit, Storage, Flexicore | |
| Range, Microwave, Dishwasher, Refrigerator, Washer, Dryer, Disposal | |
| Not in DB | |
| — | |
| — | |
| Elevator(s), Storage, On Site Manager/Engineer, Security Door Lock(s) | |
| — |
Tax History
| Year | Property Taxes |
|---|---|
| 2008 | $1,660 |
| 2013 | $2,046 |
| 2020 | $1,857 |
| 2024 | $2,454 |
Contact Agent
Nearby Similar Homes
Nearby Sold Comparables
Contact Agent
Listing Provided By
RE/MAX Action









