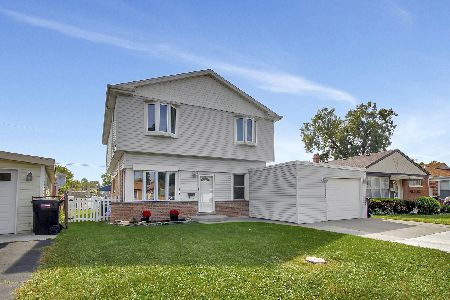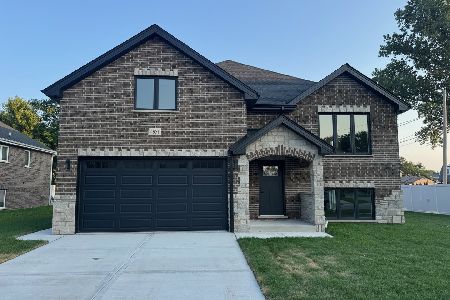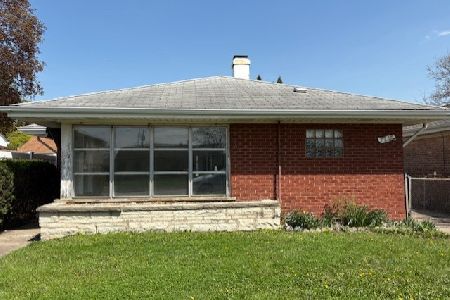8026 Lavergne Avenue, Burbank, Illinois 60459
$365,000
|
Sold
|
|
| Status: | Closed |
| Sqft: | 3,000 |
| Cost/Sqft: | $123 |
| Beds: | 5 |
| Baths: | 3 |
| Year Built: | 2017 |
| Property Taxes: | $1,328 |
| Days On Market: | 3209 |
| Lot Size: | 0,26 |
Description
New Construction has started but still time to select many color choices and finishing touches. Beautiful over sized corner lot. Brand new Brick and Stone home with over 3000 sq ft finished on 2 levels 5 bedrooms 3 full baths, 2 fireplaces hardwood floors gourmet kitchen with Stainless Steel appliance package, C/A, 2 1/2 car brick attached garage, Balcony off dining area,over sized white trim pkg w/ 2 panel doors, Huge family room on lower level. Still time to make some selections. One year builder warranty, 15 year waterproofing warranty, lifetime roof shingle warranty. Home is convenient to schools, shopping, transportation and Stickney Township Clinic. Picture shown is an artists rendering and actual house may vary. Still time to pick color selections.
Property Specifics
| Single Family | |
| — | |
| Bungalow | |
| 2017 | |
| English | |
| RAISED RANCH | |
| No | |
| 0.26 |
| Cook | |
| — | |
| 0 / Not Applicable | |
| None | |
| Lake Michigan | |
| Public Sewer | |
| 09587532 | |
| 19332110340000 |
Property History
| DATE: | EVENT: | PRICE: | SOURCE: |
|---|---|---|---|
| 9 Sep, 2015 | Sold | $35,000 | MRED MLS |
| 19 Aug, 2015 | Under contract | $35,000 | MRED MLS |
| 13 Aug, 2015 | Listed for sale | $35,000 | MRED MLS |
| 9 Mar, 2018 | Sold | $365,000 | MRED MLS |
| 15 Feb, 2018 | Under contract | $369,950 | MRED MLS |
| 5 Apr, 2017 | Listed for sale | $369,950 | MRED MLS |
Room Specifics
Total Bedrooms: 5
Bedrooms Above Ground: 5
Bedrooms Below Ground: 0
Dimensions: —
Floor Type: Hardwood
Dimensions: —
Floor Type: Hardwood
Dimensions: —
Floor Type: Vinyl
Dimensions: —
Floor Type: —
Full Bathrooms: 3
Bathroom Amenities: Separate Shower
Bathroom in Basement: 1
Rooms: Bedroom 5,Balcony/Porch/Lanai
Basement Description: Finished
Other Specifics
| 2 | |
| Concrete Perimeter | |
| Concrete | |
| Balcony | |
| Corner Lot | |
| 84X156X52X170 | |
| — | |
| Full | |
| Vaulted/Cathedral Ceilings, Hardwood Floors, First Floor Bedroom, In-Law Arrangement | |
| Range, Microwave, Dishwasher, Refrigerator | |
| Not in DB | |
| Curbs, Sidewalks, Street Paved | |
| — | |
| — | |
| Gas Starter |
Tax History
| Year | Property Taxes |
|---|---|
| 2015 | $1,288 |
| 2018 | $1,328 |
Contact Agent
Nearby Similar Homes
Nearby Sold Comparables
Contact Agent
Listing Provided By
RE/MAX Synergy












