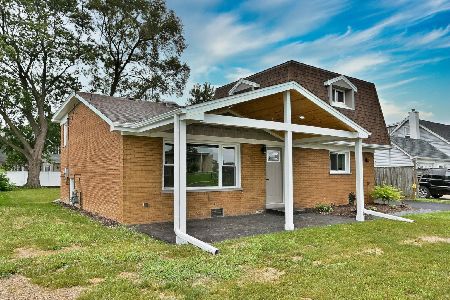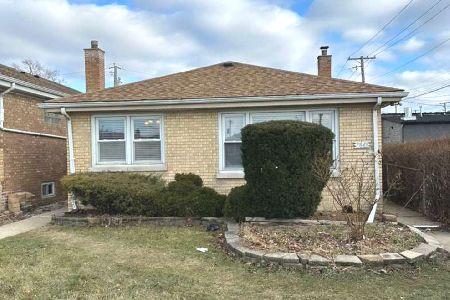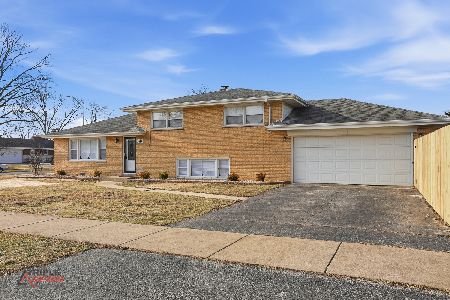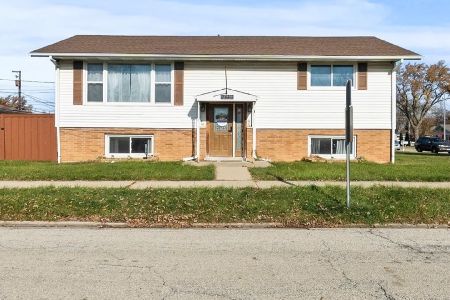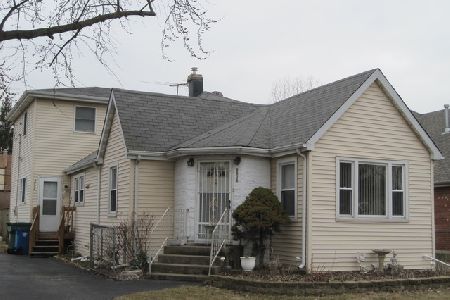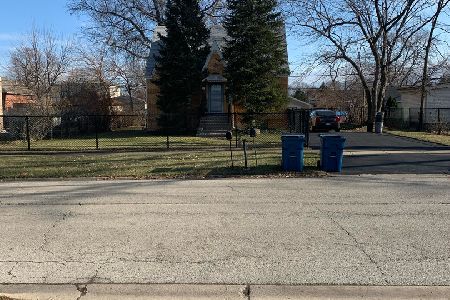8026 Lockwood Avenue, Burbank, Illinois 60459
$380,000
|
Sold
|
|
| Status: | Closed |
| Sqft: | 2,900 |
| Cost/Sqft: | $140 |
| Beds: | 4 |
| Baths: | 3 |
| Year Built: | 2010 |
| Property Taxes: | $7,523 |
| Days On Market: | 2633 |
| Lot Size: | 0,16 |
Description
This bright and open home feels spacious throughout from the moment you enter the living room that features soaring ceilings and beautiful windows that enhance the look both inside and out and let in lots of natural sunlight. The dining room has a tray ceiling and custom hardwood floor with border. The over-sized all stainless kitchen truly is the heart of the home with abundant cabinetry, granite counter tops and island, eat in table space, skylight, and sliders leading out to the patio. The second level offers three bedrooms all with hardwood flooring; two have tray ceilings, and two full baths. The large master en-suite boasts high ceilings, dual closets, double vanities, soaking tub and separate shower. There is a cozy brick fireplace in the family room, additional bedroom, full bathroom and laundry room on the lower level. Full finished basement to utilize as a recreation and relaxation room or perfect for entertaining family and friends. Additional storage in garage attic.
Property Specifics
| Single Family | |
| — | |
| — | |
| 2010 | |
| Full | |
| — | |
| No | |
| 0.16 |
| Cook | |
| — | |
| 0 / Not Applicable | |
| None | |
| Public | |
| Public Sewer | |
| 10127274 | |
| 19331070350000 |
Nearby Schools
| NAME: | DISTRICT: | DISTANCE: | |
|---|---|---|---|
|
Grade School
Luther Burbank Elementary School |
111 | — | |
|
High School
Reavis High School |
220 | Not in DB | |
Property History
| DATE: | EVENT: | PRICE: | SOURCE: |
|---|---|---|---|
| 7 Nov, 2018 | Sold | $380,000 | MRED MLS |
| 3 Nov, 2018 | Under contract | $405,999 | MRED MLS |
| 1 Nov, 2018 | Listed for sale | $405,999 | MRED MLS |
Room Specifics
Total Bedrooms: 4
Bedrooms Above Ground: 4
Bedrooms Below Ground: 0
Dimensions: —
Floor Type: Hardwood
Dimensions: —
Floor Type: Hardwood
Dimensions: —
Floor Type: Carpet
Full Bathrooms: 3
Bathroom Amenities: Double Sink,Full Body Spray Shower,Soaking Tub
Bathroom in Basement: 0
Rooms: Recreation Room,Bonus Room
Basement Description: Finished
Other Specifics
| 2 | |
| — | |
| — | |
| — | |
| — | |
| 52X131 | |
| — | |
| Full | |
| Vaulted/Cathedral Ceilings, Skylight(s), Hardwood Floors, First Floor Bedroom, First Floor Laundry, First Floor Full Bath | |
| Range, Dishwasher, Refrigerator, Stainless Steel Appliance(s) | |
| Not in DB | |
| Dock | |
| — | |
| — | |
| Gas Starter |
Tax History
| Year | Property Taxes |
|---|---|
| 2018 | $7,523 |
Contact Agent
Nearby Similar Homes
Nearby Sold Comparables
Contact Agent
Listing Provided By
Redfin Corporation



