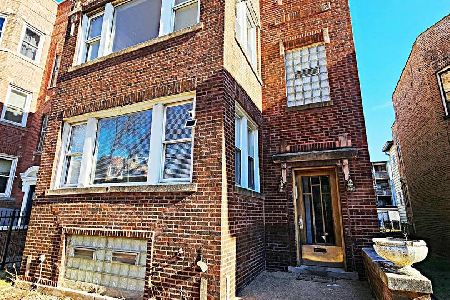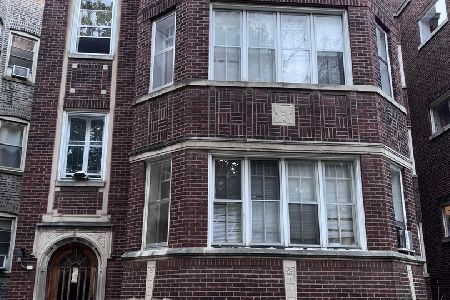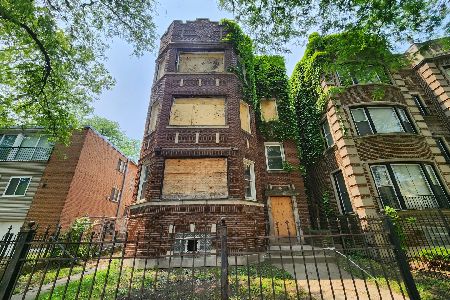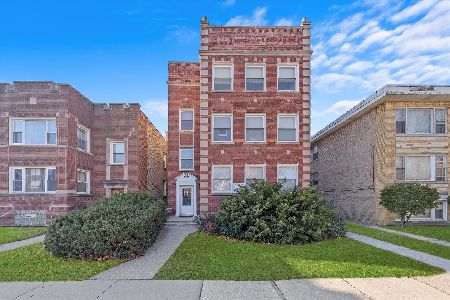8026 Rhodes Avenue, Chatham, Chicago, Illinois 60619
$250,000
|
Sold
|
|
| Status: | Closed |
| Sqft: | 0 |
| Cost/Sqft: | — |
| Beds: | 4 |
| Baths: | 0 |
| Year Built: | 1919 |
| Property Taxes: | $2,877 |
| Days On Market: | 2962 |
| Lot Size: | 0,12 |
Description
Rehabbed Tan-Yellow Brick 2 flat with side-drive and 2 car garage. Inviting vestibule greets you with Marble tile with access to a finished tiled basement with 3/4 bath and kitchen. Oversized living rooms, bedrooms and formal dining rooms. Both units have foyers, separate heat with hardwood floors and new kitchens and baths with Stainless steel appliances. 16 rooms total including Sun rooms and laundry area. A must see!
Property Specifics
| Multi-unit | |
| — | |
| Georgian | |
| 1919 | |
| Full,English | |
| — | |
| No | |
| 0.12 |
| Cook | |
| — | |
| — / — | |
| — | |
| Lake Michigan,Public | |
| Public Sewer, Sewer-Storm | |
| 09817996 | |
| 20342100250000 |
Property History
| DATE: | EVENT: | PRICE: | SOURCE: |
|---|---|---|---|
| 18 Jan, 2018 | Sold | $250,000 | MRED MLS |
| 15 Dec, 2017 | Under contract | $289,900 | MRED MLS |
| 13 Dec, 2017 | Listed for sale | $289,900 | MRED MLS |
Room Specifics
Total Bedrooms: 4
Bedrooms Above Ground: 4
Bedrooms Below Ground: 0
Dimensions: —
Floor Type: —
Dimensions: —
Floor Type: —
Dimensions: —
Floor Type: —
Full Bathrooms: 3
Bathroom Amenities: —
Bathroom in Basement: —
Rooms: Foyer,Sun Room,Utility Room-Lower Level
Basement Description: Finished
Other Specifics
| 2 | |
| — | |
| — | |
| — | |
| — | |
| 45 X 124 | |
| — | |
| — | |
| — | |
| — | |
| Not in DB | |
| Sidewalks, Street Lights, Street Paved | |
| — | |
| — | |
| — |
Tax History
| Year | Property Taxes |
|---|---|
| 2018 | $2,877 |
Contact Agent
Nearby Similar Homes
Nearby Sold Comparables
Contact Agent
Listing Provided By
Enterprise Realty Power Broker











