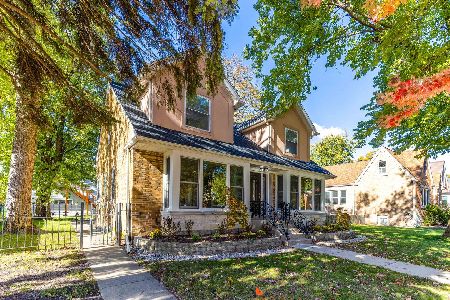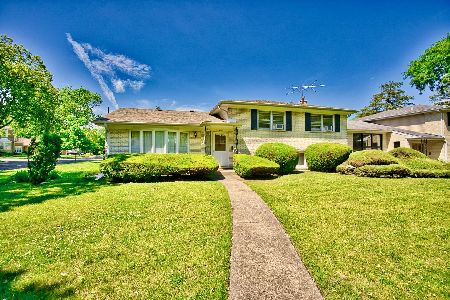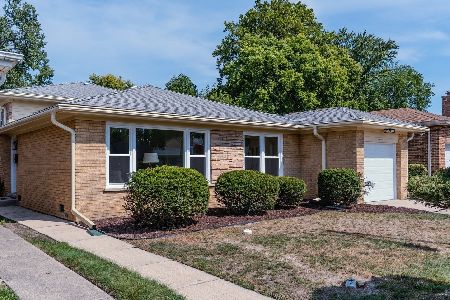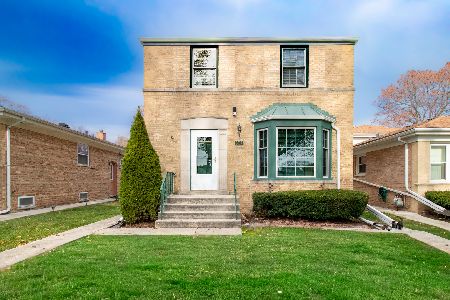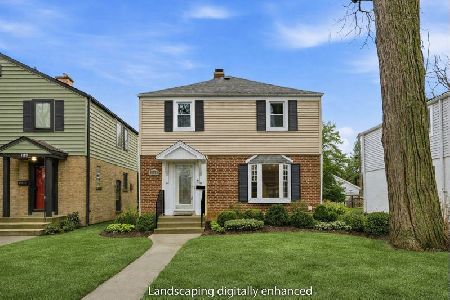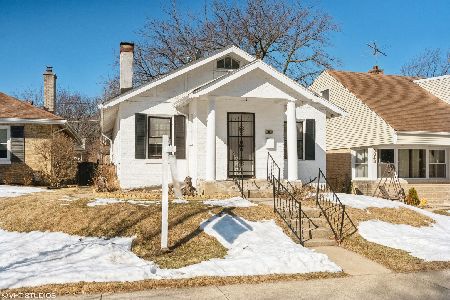8028 Tripp Avenue, Skokie, Illinois 60076
$541,000
|
Sold
|
|
| Status: | Closed |
| Sqft: | 2,352 |
| Cost/Sqft: | $233 |
| Beds: | 4 |
| Baths: | 2 |
| Year Built: | 1931 |
| Property Taxes: | $9,215 |
| Days On Market: | 1825 |
| Lot Size: | 0,09 |
Description
Prepare to be impressed with this unique completely rehabbed enhanced brick bungalow. If you are looking for more space, this stunning home on this extra wide lot is for you and your family. All the bells and whistles in the right places! Pretty foyer opens to the spacious large comfy living room with natural light all around. Large dining room with 2 beds and full bath on main floor adjacent to open kitchen with Samsung stainless steel appliances lovely view of the massive yard; handy mud room. Premium Oak hardwood floor throughout entire home staircase leads upstairs to find new Skylights and vaulted ceilings in each of the 2 bedrooms and full bath. Full finished basement featuring laundry/utility room, great storage and walk-out. All new HVAC, plumbing, electrical panel, roof, energy efficient windows, spray insulation. All in Elementary and Junior High within the Skokie School District 73.5!!
Property Specifics
| Single Family | |
| — | |
| Bungalow | |
| 1931 | |
| Full,Walkout | |
| — | |
| No | |
| 0.09 |
| Cook | |
| — | |
| — / Not Applicable | |
| None | |
| Lake Michigan | |
| Public Sewer | |
| 10985596 | |
| 10224260240000 |
Nearby Schools
| NAME: | DISTRICT: | DISTANCE: | |
|---|---|---|---|
|
Grade School
Elizabeth Meyer School |
73.5 | — | |
|
Middle School
Oliver Mccracken Middle School |
73.5 | Not in DB | |
|
High School
Niles North High School |
219 | Not in DB | |
Property History
| DATE: | EVENT: | PRICE: | SOURCE: |
|---|---|---|---|
| 31 Oct, 2019 | Sold | $195,000 | MRED MLS |
| 20 Jul, 2019 | Under contract | $199,500 | MRED MLS |
| 18 Jun, 2019 | Listed for sale | $199,500 | MRED MLS |
| 19 Mar, 2021 | Sold | $541,000 | MRED MLS |
| 18 Feb, 2021 | Under contract | $547,000 | MRED MLS |
| 2 Feb, 2021 | Listed for sale | $547,000 | MRED MLS |
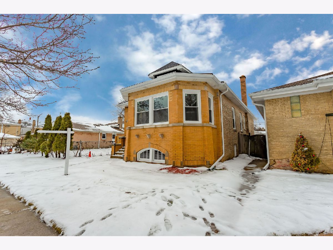
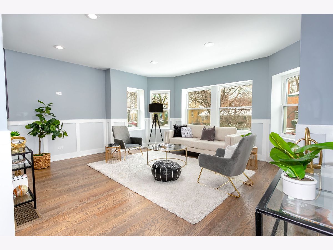
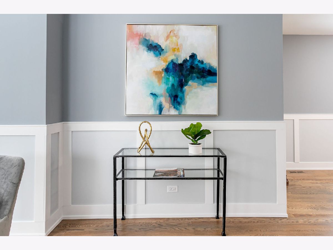
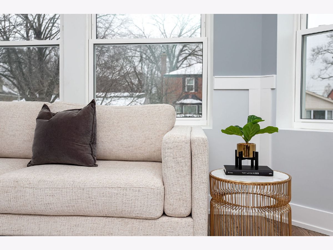
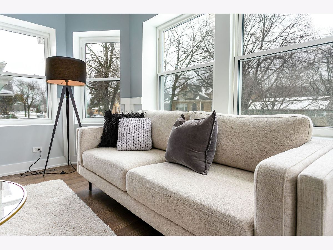
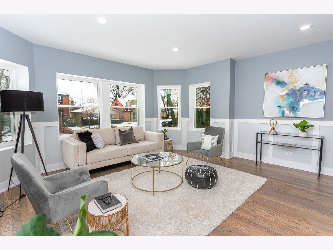
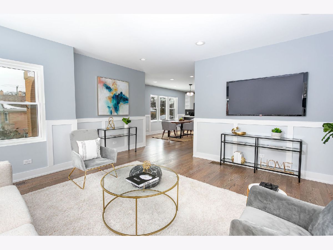
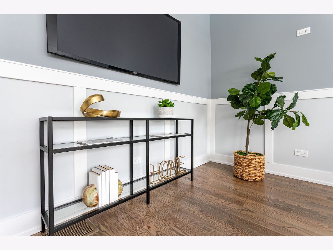
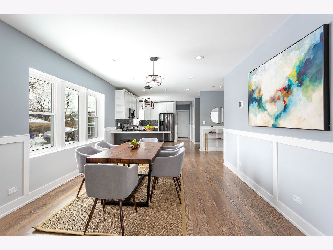
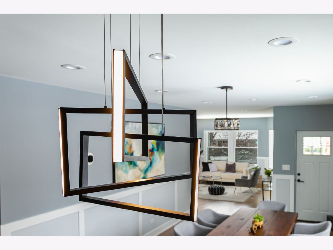
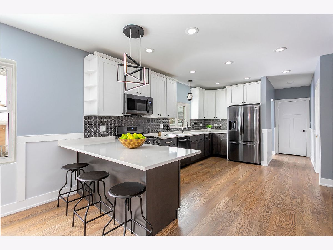
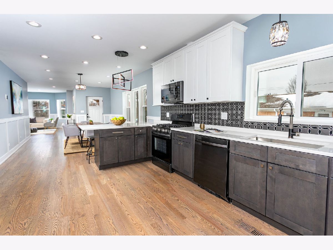
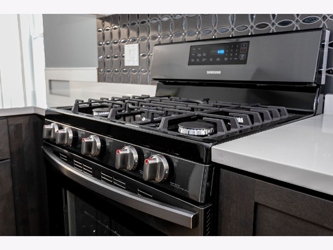
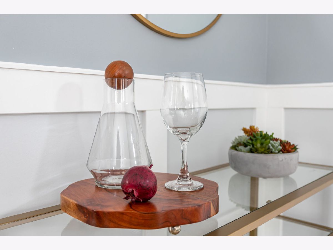
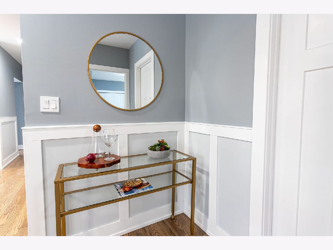
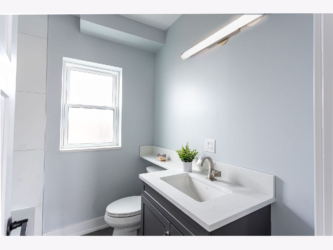
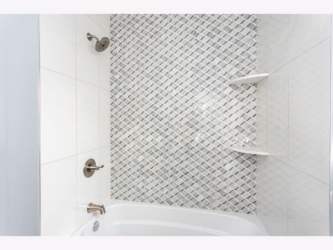
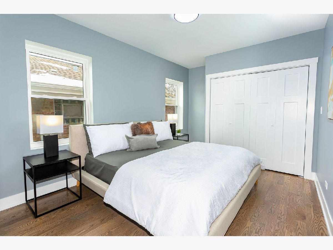
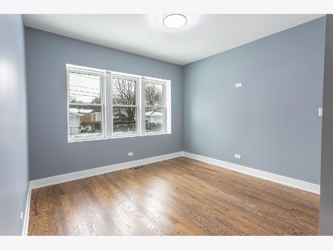
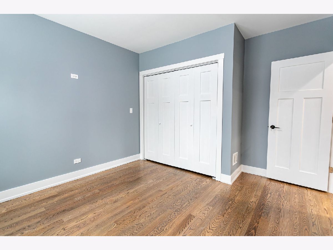
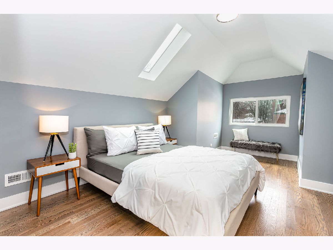
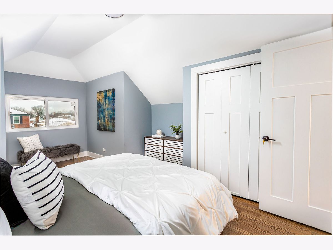
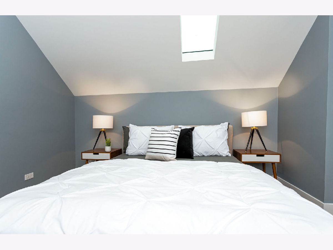
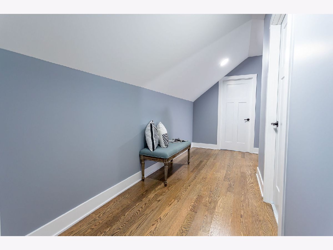
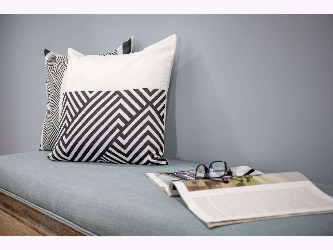
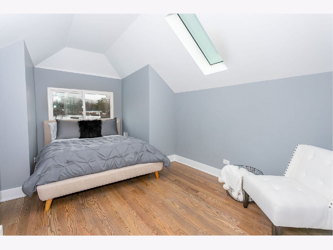
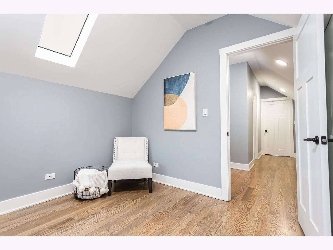
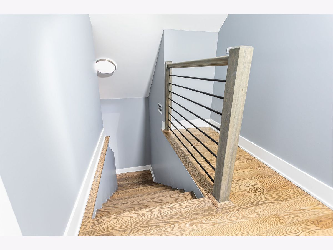
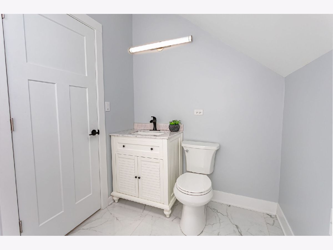
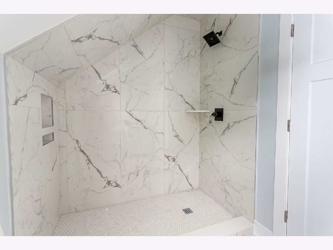
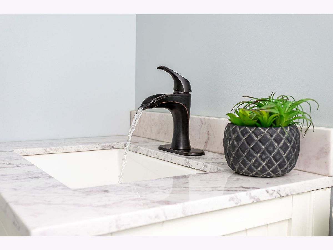
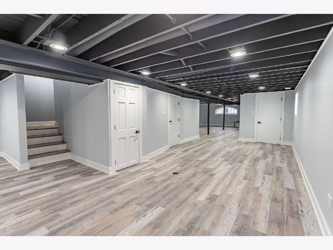
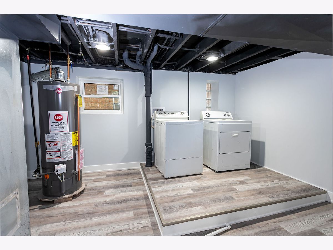
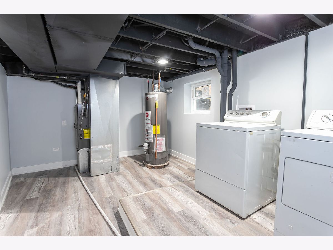
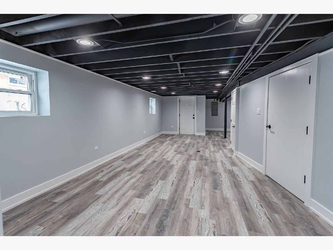
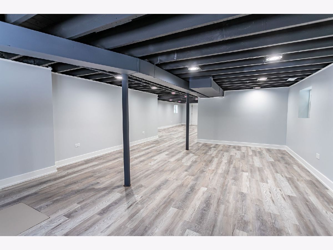
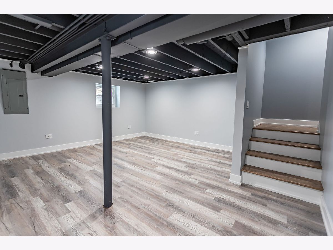
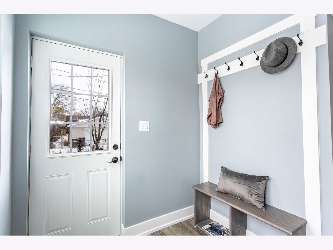
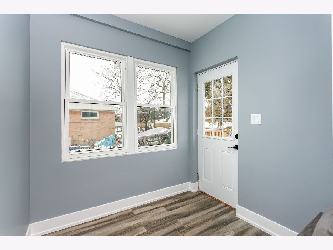
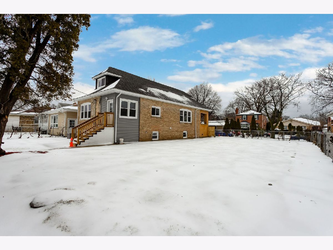
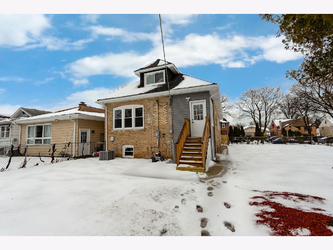
Room Specifics
Total Bedrooms: 4
Bedrooms Above Ground: 4
Bedrooms Below Ground: 0
Dimensions: —
Floor Type: Hardwood
Dimensions: —
Floor Type: Hardwood
Dimensions: —
Floor Type: Hardwood
Full Bathrooms: 2
Bathroom Amenities: —
Bathroom in Basement: 0
Rooms: Storage
Basement Description: Finished
Other Specifics
| 1 | |
| — | |
| — | |
| — | |
| — | |
| 66X125 | |
| — | |
| None | |
| Hardwood Floors, First Floor Full Bath, Open Floorplan | |
| Range, Microwave, Dishwasher, Refrigerator, Washer, Dryer | |
| Not in DB | |
| — | |
| — | |
| — | |
| — |
Tax History
| Year | Property Taxes |
|---|---|
| 2019 | $8,310 |
| 2021 | $9,215 |
Contact Agent
Nearby Similar Homes
Nearby Sold Comparables
Contact Agent
Listing Provided By
Kale Realty

