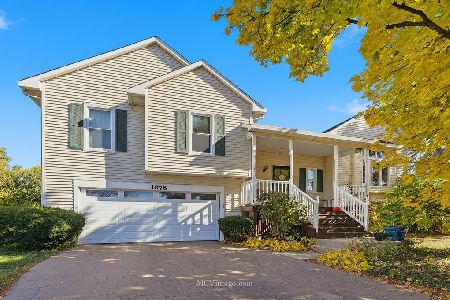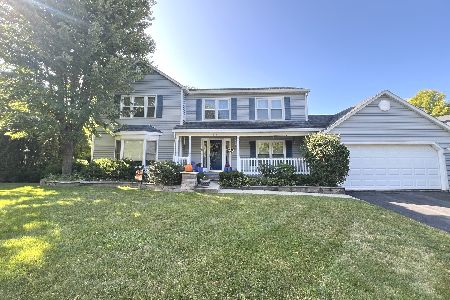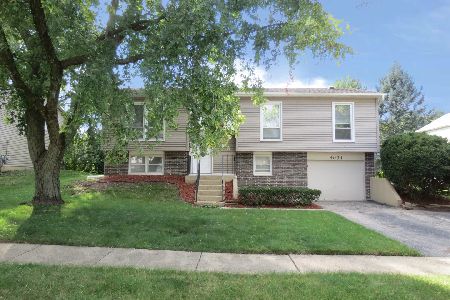8029 Canterbury Lane, Woodridge, Illinois 60517
$285,000
|
Sold
|
|
| Status: | Closed |
| Sqft: | 1,753 |
| Cost/Sqft: | $165 |
| Beds: | 4 |
| Baths: | 2 |
| Year Built: | 1971 |
| Property Taxes: | $6,575 |
| Days On Market: | 2484 |
| Lot Size: | 0,15 |
Description
The gem you have been waiting for~all redone-just unpack & enjoy! Spacious TRR w/2 car attached garage in walk to elem school location. Delightfully bright interior has been freshly painted in today's colors w/all energy efficient LED lighting -recessed, pendent & custom chandeliers. Foyer has cathedral ceiling, attractive tile work, guest closet and SGD to massive entertainment-sized deck perfect for backyard gatherings. Stylish wood railings divide main level from huge finished lower level. Wide open sight lines in Living, Dining & Kitchen offer lovely soft white cabinetry, glass subway tile (clear grout), under cabinet lighting, new stainless steel appliances, gorgeous granite surfaces, chic pendent lighting over seated center island & warm wood laminate flooring. OSE to side deck is ideal for grill. New plush carpeting in bedrooms & huge family room w/corner FP, superbly tiled bathrooms, white panel doors & trim thru-out + 4th Br & tons of storage. New roof & newer furnace-hurry!
Property Specifics
| Single Family | |
| — | |
| Step Ranch | |
| 1971 | |
| None | |
| — | |
| No | |
| 0.15 |
| Du Page | |
| — | |
| 0 / Not Applicable | |
| None | |
| Lake Michigan | |
| Public Sewer | |
| 10378655 | |
| 0835212003 |
Nearby Schools
| NAME: | DISTRICT: | DISTANCE: | |
|---|---|---|---|
|
Grade School
John L Sipley Elementary School |
68 | — | |
|
High School
South High School |
99 | Not in DB | |
|
Alternate Junior High School
Thomas Jefferson Junior High Sch |
— | Not in DB | |
Property History
| DATE: | EVENT: | PRICE: | SOURCE: |
|---|---|---|---|
| 15 Mar, 2019 | Sold | $195,000 | MRED MLS |
| 1 Mar, 2019 | Under contract | $209,000 | MRED MLS |
| 4 Feb, 2019 | Listed for sale | $209,000 | MRED MLS |
| 21 Jun, 2019 | Sold | $285,000 | MRED MLS |
| 20 May, 2019 | Under contract | $289,900 | MRED MLS |
| 14 May, 2019 | Listed for sale | $289,900 | MRED MLS |
Room Specifics
Total Bedrooms: 4
Bedrooms Above Ground: 4
Bedrooms Below Ground: 0
Dimensions: —
Floor Type: Carpet
Dimensions: —
Floor Type: Carpet
Dimensions: —
Floor Type: Carpet
Full Bathrooms: 2
Bathroom Amenities: —
Bathroom in Basement: 0
Rooms: Foyer,Storage
Basement Description: Slab
Other Specifics
| 2 | |
| Concrete Perimeter | |
| Asphalt,Side Drive | |
| Deck, Porch | |
| — | |
| 56 X 119 X 53 X 120 | |
| — | |
| None | |
| Wood Laminate Floors | |
| Range, Microwave, Dishwasher, Refrigerator, Stainless Steel Appliance(s) | |
| Not in DB | |
| — | |
| — | |
| — | |
| Wood Burning |
Tax History
| Year | Property Taxes |
|---|---|
| 2019 | $6,392 |
| 2019 | $6,575 |
Contact Agent
Nearby Similar Homes
Nearby Sold Comparables
Contact Agent
Listing Provided By
Platinum Partners Realtors











