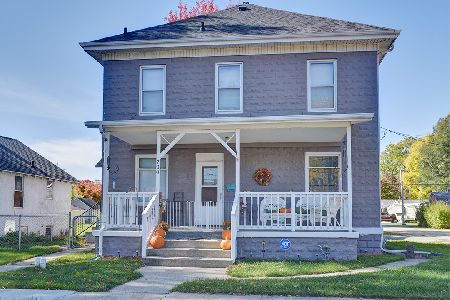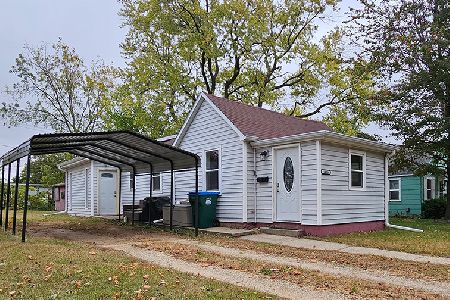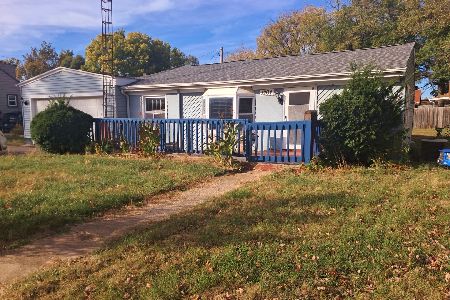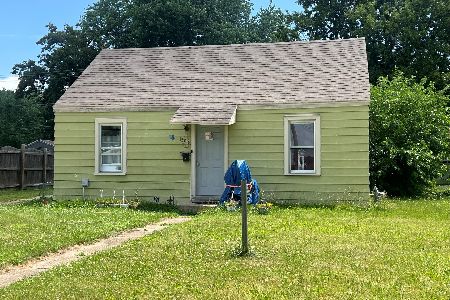803 10th Avenue, Rock Falls, Illinois 61071
$175,000
|
Sold
|
|
| Status: | Closed |
| Sqft: | 1,792 |
| Cost/Sqft: | $100 |
| Beds: | 4 |
| Baths: | 2 |
| Year Built: | 1968 |
| Property Taxes: | $3,829 |
| Days On Market: | 2347 |
| Lot Size: | 0,00 |
Description
Completely remodeled, Master bedroom with full bath and walk in closet. Newer vinyl siding and windows (2015), New vinyl plank flooring throughout (2018), new lighting, woodwork and 6 panel doors. Roof (2017), new kitchen with stainless steel slate appliances (2018). Both baths are new, custom blinds, new 14X16 screened room. Double lot with new wood fencing and professionally landscaped. 4-1/2 attached car garage.
Property Specifics
| Single Family | |
| — | |
| — | |
| 1968 | |
| None | |
| — | |
| No | |
| 0 |
| Whiteside | |
| — | |
| 0 / Not Applicable | |
| None | |
| Public | |
| Public Sewer | |
| 10469359 | |
| 11283800080000 |
Property History
| DATE: | EVENT: | PRICE: | SOURCE: |
|---|---|---|---|
| 11 Jul, 2018 | Sold | $105,000 | MRED MLS |
| 23 Jun, 2018 | Under contract | $118,500 | MRED MLS |
| 15 Jun, 2018 | Listed for sale | $118,500 | MRED MLS |
| 27 Sep, 2019 | Sold | $175,000 | MRED MLS |
| 10 Aug, 2019 | Under contract | $179,900 | MRED MLS |
| 31 Jul, 2019 | Listed for sale | $179,900 | MRED MLS |
Room Specifics
Total Bedrooms: 4
Bedrooms Above Ground: 4
Bedrooms Below Ground: 0
Dimensions: —
Floor Type: —
Dimensions: —
Floor Type: —
Dimensions: —
Floor Type: —
Full Bathrooms: 2
Bathroom Amenities: —
Bathroom in Basement: 0
Rooms: Screened Porch
Basement Description: Slab
Other Specifics
| 4.5 | |
| — | |
| Concrete | |
| — | |
| — | |
| 105.5X173 | |
| — | |
| Full | |
| — | |
| Range, Dishwasher, Refrigerator | |
| Not in DB | |
| — | |
| — | |
| — | |
| — |
Tax History
| Year | Property Taxes |
|---|---|
| 2018 | $3,139 |
| 2019 | $3,829 |
Contact Agent
Nearby Similar Homes
Nearby Sold Comparables
Contact Agent
Listing Provided By
Judy Powell Realty








