803 4th Street, Hinsdale, Illinois 60521
$1,561,000
|
Sold
|
|
| Status: | Closed |
| Sqft: | 5,277 |
| Cost/Sqft: | $313 |
| Beds: | 5 |
| Baths: | 6 |
| Year Built: | 2013 |
| Property Taxes: | $25,465 |
| Days On Market: | 1746 |
| Lot Size: | 0,22 |
Description
Exquisite in construction, maintenance & design! This home has a wonderful open floorplan perfect for entertaining and comfortable family living! You are greeted by the beautiful Dining Room & private Office, while the back of the home has a beautiful white chef's Kitchen featuring high-end appliances, gleaming countertops, inset custom cabinetry, and a large island which feeds into the bright Breakfast Room and Family Room. The luxurious Master Suite with 2 spacious walk-in closets & a beautifully done Master Bathroom, will not disappoint. The other bedrooms are all good-sized with high ceilings and nice closets. The 3rd floor space could be used as a 5th Bedroom or a 2nd home-office space. The finished Basement is a perfect space for recreation and relaxing with a large Recreation Room, full Bar, Exercise Room, full Bathroom, temperature controlled Wine Cellar, radiant heat, & wonderful storage space. High ceilings throughout, two fireplaces, gleaming hardwood floors, gorgeous fixtures, large mudroom, custom built-ins, 2nd floor Laundry, beautiful wainscoting & moldings are additional features that make this home extra special. The exterior is just as wonderful as the interior with an amazing brick paver patio, a wrap around front porch, & a built-in Viking grill. An outstanding location close to the West Hinsdale train stop, Madison School & Robbins Park. Wonderful block full of fun kids and families.
Property Specifics
| Single Family | |
| — | |
| — | |
| 2013 | |
| Full | |
| — | |
| No | |
| 0.22 |
| Du Page | |
| — | |
| 0 / Not Applicable | |
| None | |
| Lake Michigan | |
| Public Sewer | |
| 11014339 | |
| 0911220015 |
Nearby Schools
| NAME: | DISTRICT: | DISTANCE: | |
|---|---|---|---|
|
Grade School
Madison Elementary School |
181 | — | |
|
Middle School
Hinsdale Middle School |
181 | Not in DB | |
|
High School
Hinsdale Central High School |
86 | Not in DB | |
Property History
| DATE: | EVENT: | PRICE: | SOURCE: |
|---|---|---|---|
| 21 May, 2021 | Sold | $1,561,000 | MRED MLS |
| 22 Mar, 2021 | Under contract | $1,650,000 | MRED MLS |
| 8 Mar, 2021 | Listed for sale | $1,650,000 | MRED MLS |
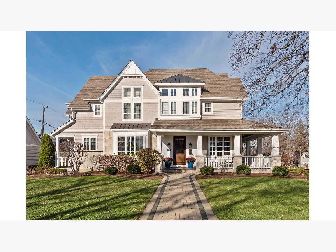
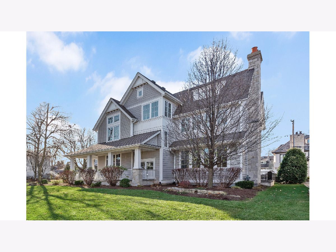
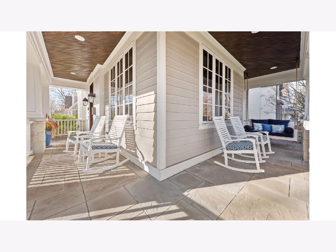
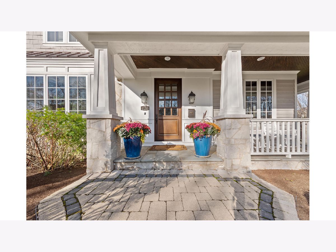
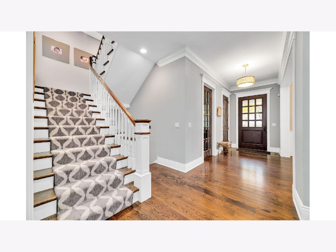
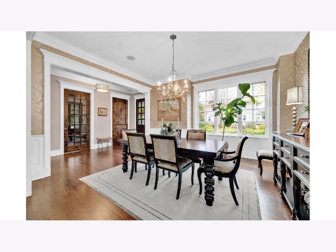
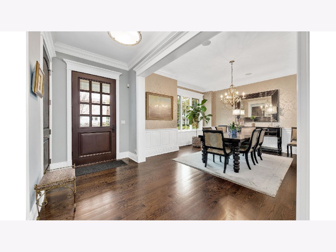
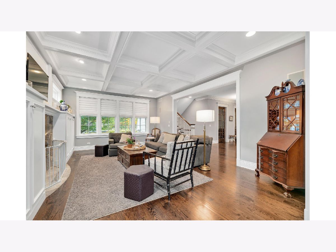
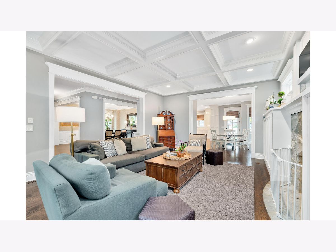
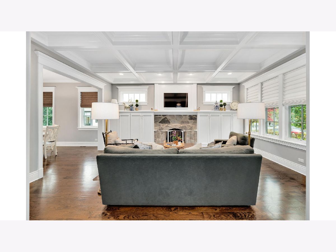
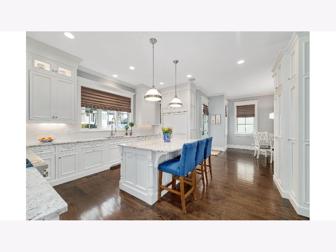
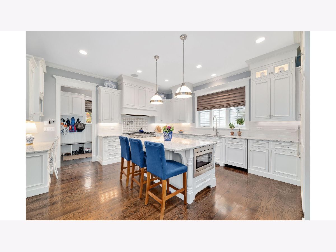
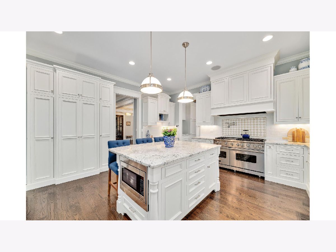
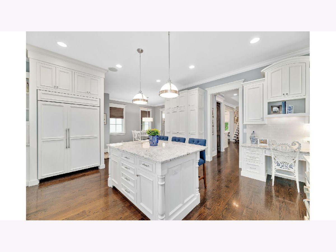
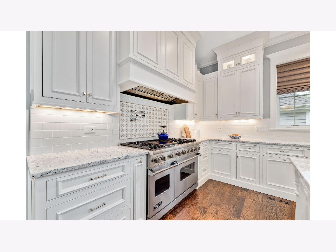
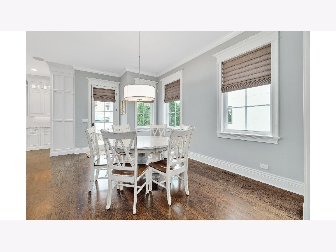
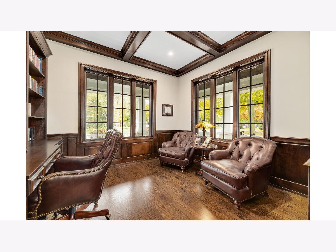
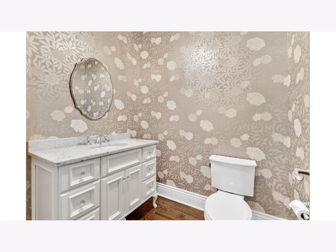
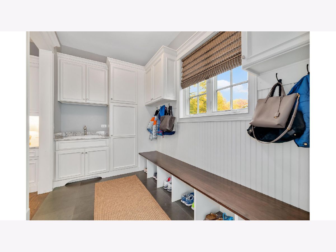
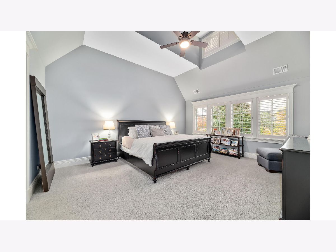
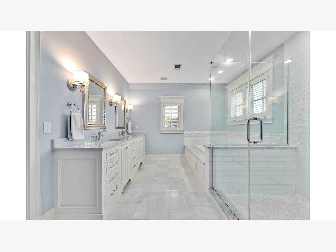
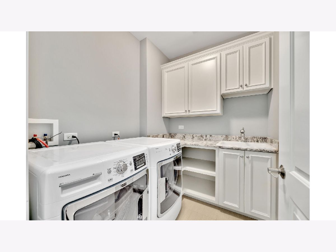
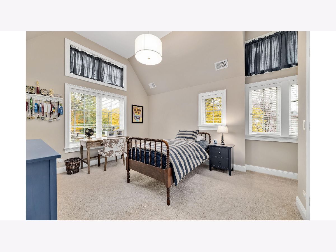
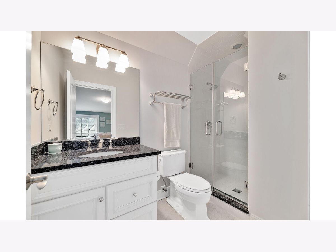
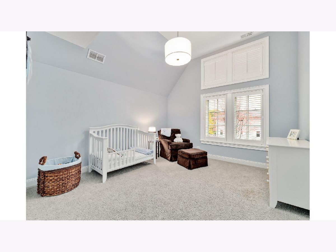
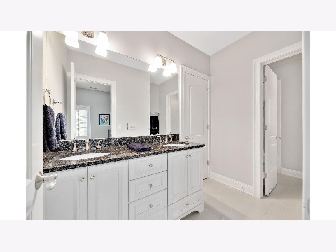
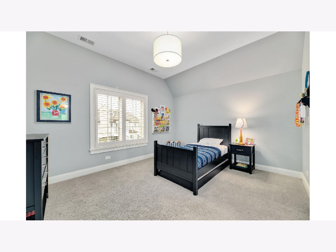
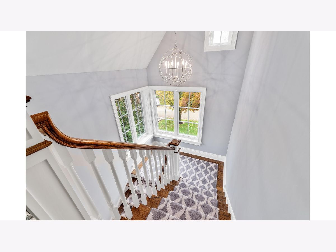
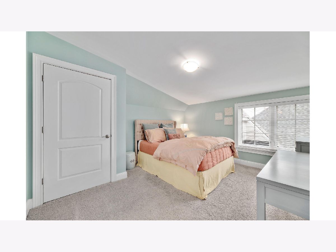
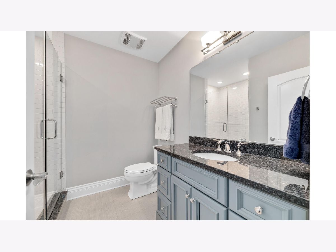
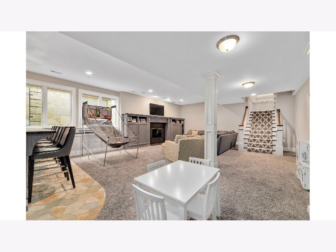
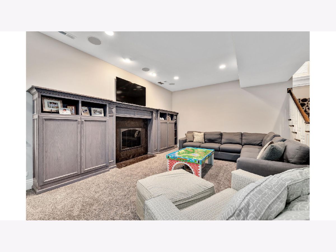
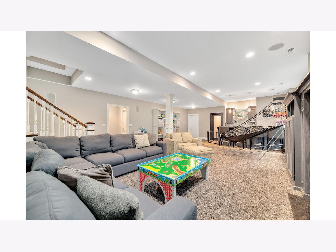
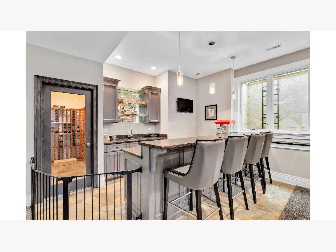
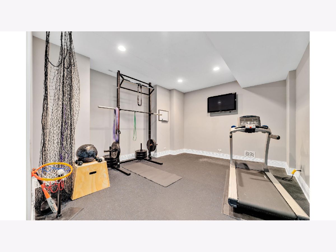
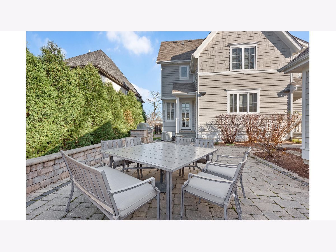
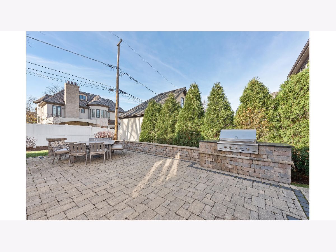
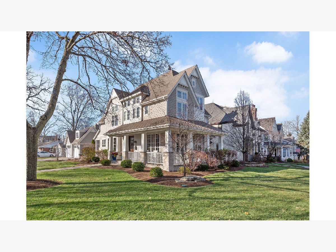
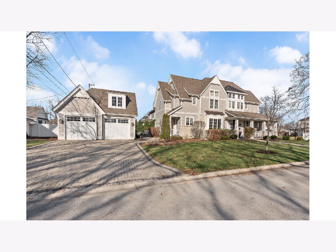
Room Specifics
Total Bedrooms: 5
Bedrooms Above Ground: 5
Bedrooms Below Ground: 0
Dimensions: —
Floor Type: Carpet
Dimensions: —
Floor Type: Carpet
Dimensions: —
Floor Type: Carpet
Dimensions: —
Floor Type: —
Full Bathrooms: 6
Bathroom Amenities: Separate Shower,Double Sink
Bathroom in Basement: 1
Rooms: Bedroom 5,Breakfast Room,Exercise Room,Mud Room,Study
Basement Description: Finished
Other Specifics
| 2 | |
| — | |
| — | |
| Porch, Brick Paver Patio | |
| — | |
| 133.50 X 72 | |
| Finished,Interior Stair | |
| Full | |
| Vaulted/Cathedral Ceilings, Skylight(s), Bar-Wet, Hardwood Floors, Second Floor Laundry, Walk-In Closet(s), Granite Counters | |
| Range, Microwave, Dishwasher, Refrigerator | |
| Not in DB | |
| — | |
| — | |
| — | |
| Gas Log |
Tax History
| Year | Property Taxes |
|---|---|
| 2021 | $25,465 |
Contact Agent
Nearby Similar Homes
Nearby Sold Comparables
Contact Agent
Listing Provided By
Berkshire Hathaway HomeServices Chicago








