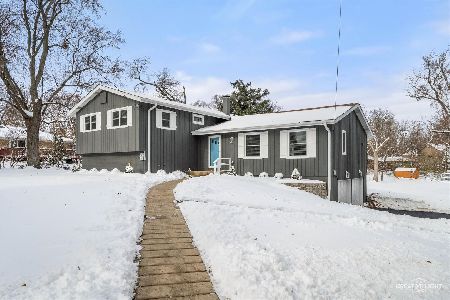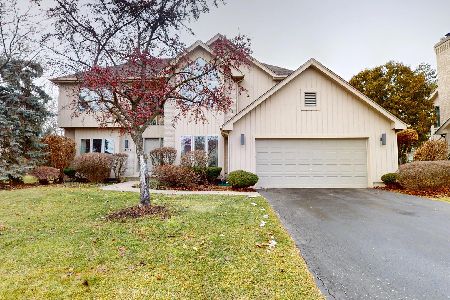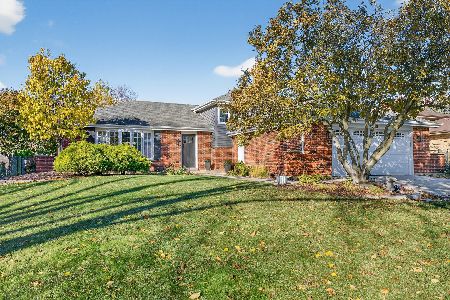803 81st Street, Downers Grove, Illinois 60516
$500,000
|
Sold
|
|
| Status: | Closed |
| Sqft: | 2,916 |
| Cost/Sqft: | $180 |
| Beds: | 4 |
| Baths: | 3 |
| Year Built: | 1979 |
| Property Taxes: | $7,842 |
| Days On Market: | 2906 |
| Lot Size: | 0,50 |
Description
Prepare to be WOWED by this rarely available custom built home on much sought after Bruce Lake. Unbelievable views from almost every room. Resort like living w/114 ft of lake frontage, private pier, huge lush yard with pool and miles of no maintenance decking overlooking gorgeous lake. Over 90 tons of Lemont stone used to build this spectacular home. Home offers vaulted, beamed ceilings, large bedrooms (one bedroom has 2 rooms perfect for multiple children or sitting room), 3 showstopping fireplaces, circular drive and finished walk out basement with 4th bedroom and full bath. You will love all that this home and lakefront community have to offer. Private beach and park a few steps away complete this package. Original owners took much pride in designing and maintaining home. Home is being conveyed "as is".
Property Specifics
| Single Family | |
| — | |
| Quad Level | |
| 1979 | |
| Partial,Walkout | |
| — | |
| Yes | |
| 0.5 |
| Du Page | |
| Bruce Lake | |
| 250 / Annual | |
| Lake Rights | |
| Lake Michigan | |
| Public Sewer | |
| 09845948 | |
| 0932202001 |
Nearby Schools
| NAME: | DISTRICT: | DISTANCE: | |
|---|---|---|---|
|
Grade School
Elizabeth Ide Elementary School |
66 | — | |
|
Middle School
Lakeview Junior High School |
66 | Not in DB | |
|
High School
South High School |
99 | Not in DB | |
|
Alternate Elementary School
Prairieview Elementary School |
— | Not in DB | |
Property History
| DATE: | EVENT: | PRICE: | SOURCE: |
|---|---|---|---|
| 4 May, 2018 | Sold | $500,000 | MRED MLS |
| 25 Feb, 2018 | Under contract | $525,000 | MRED MLS |
| 1 Feb, 2018 | Listed for sale | $525,000 | MRED MLS |
Room Specifics
Total Bedrooms: 4
Bedrooms Above Ground: 4
Bedrooms Below Ground: 0
Dimensions: —
Floor Type: Carpet
Dimensions: —
Floor Type: Carpet
Dimensions: —
Floor Type: Other
Full Bathrooms: 3
Bathroom Amenities: Double Sink
Bathroom in Basement: 1
Rooms: Breakfast Room,Recreation Room,Foyer
Basement Description: Finished,Exterior Access
Other Specifics
| 2 | |
| Concrete Perimeter | |
| Concrete,Circular | |
| Deck, Porch, Hot Tub, Above Ground Pool | |
| Lake Front,Water Rights,Water View | |
| 101X204 | |
| — | |
| Full | |
| Vaulted/Cathedral Ceilings, Hardwood Floors | |
| Double Oven, Microwave, Dishwasher, Refrigerator, Washer, Dryer, Cooktop | |
| Not in DB | |
| Pool, Dock, Water Rights, Street Paved | |
| — | |
| — | |
| — |
Tax History
| Year | Property Taxes |
|---|---|
| 2018 | $7,842 |
Contact Agent
Nearby Similar Homes
Nearby Sold Comparables
Contact Agent
Listing Provided By
Baird & Warner








