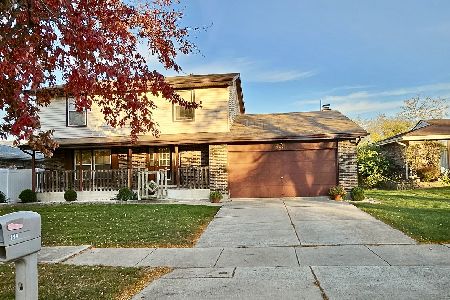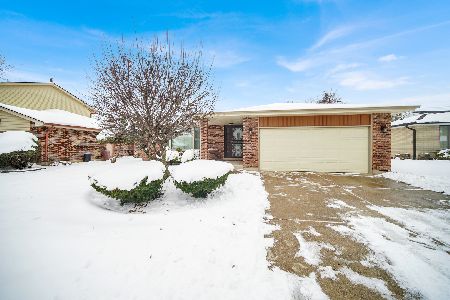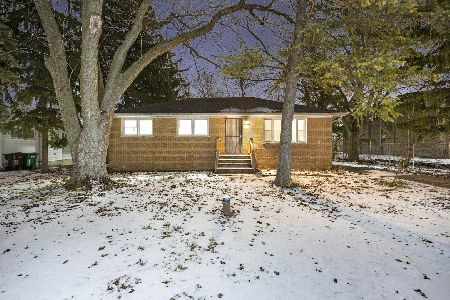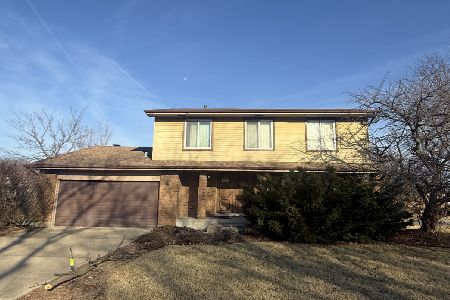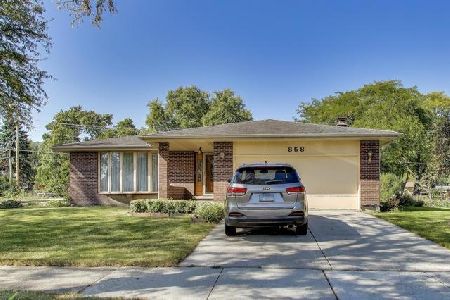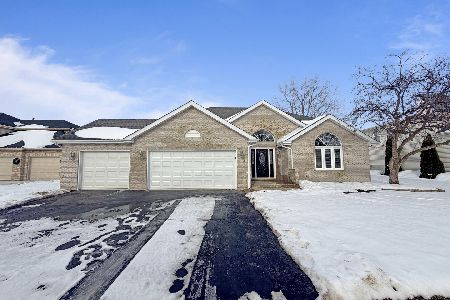803 Academy Avenue, Matteson, Illinois 60443
$184,900
|
Sold
|
|
| Status: | Closed |
| Sqft: | 1,751 |
| Cost/Sqft: | $106 |
| Beds: | 3 |
| Baths: | 3 |
| Year Built: | 1980 |
| Property Taxes: | $6,460 |
| Days On Market: | 2942 |
| Lot Size: | 0,19 |
Description
WOW, no stone was left unturned in this totally rehabbed, brick step-ranch home! Gorgeous finishes combined with lots of unseen upgrades will make this a solid, low-maintenance home for the long haul. Main level boasts an open layout, eat-in kitchen w/breakfast bar, stainless appliance package, and granite countertops, wood-burning fireplace w/gas start, powder room, and exit to brick paver patio. Brand new waterproof luxury vinyl tile flooring and carpet throughout, new interior/exteriior doors & trim. Upstairs are three spacious bedrooms including a totally renovated, full shared master bathroom. Finished basement w/full bath. Brand new plumbing, brand new electric w/200-amp service & arc fault outlets, interconnected wireless smoke & CO detectors. Newer roof, new soffit/fascia/gutters, and brand new furnace & water heater. Convenient location is steps from library and shopping on Route 30, 5 minutes to schools & 211th St Metra, and 3 minutes to I-57.
Property Specifics
| Single Family | |
| — | |
| Step Ranch | |
| 1980 | |
| Partial | |
| — | |
| No | |
| 0.19 |
| Cook | |
| — | |
| 0 / Not Applicable | |
| None | |
| Lake Michigan,Public | |
| Public Sewer | |
| 09853216 | |
| 31221090340000 |
Nearby Schools
| NAME: | DISTRICT: | DISTANCE: | |
|---|---|---|---|
|
Grade School
Arcadia Elementary School |
162 | — | |
|
Middle School
O W Huth Middle School |
162 | Not in DB | |
|
High School
Rich Central Campus High School |
227 | Not in DB | |
|
Alternate Elementary School
Indiana Elementary School |
— | Not in DB | |
Property History
| DATE: | EVENT: | PRICE: | SOURCE: |
|---|---|---|---|
| 15 Mar, 2018 | Sold | $184,900 | MRED MLS |
| 19 Feb, 2018 | Under contract | $184,900 | MRED MLS |
| 9 Feb, 2018 | Listed for sale | $184,900 | MRED MLS |
Room Specifics
Total Bedrooms: 3
Bedrooms Above Ground: 3
Bedrooms Below Ground: 0
Dimensions: —
Floor Type: Carpet
Dimensions: —
Floor Type: Carpet
Full Bathrooms: 3
Bathroom Amenities: —
Bathroom in Basement: 1
Rooms: Eating Area,Walk In Closet,Recreation Room,Bonus Room
Basement Description: Finished
Other Specifics
| 2.5 | |
| Concrete Perimeter | |
| Concrete | |
| Patio, Brick Paver Patio, Storms/Screens | |
| — | |
| 65 X 126 | |
| Unfinished | |
| Full | |
| Wood Laminate Floors | |
| Range, Microwave, Dishwasher, Refrigerator, Stainless Steel Appliance(s) | |
| Not in DB | |
| Park, Curbs, Sidewalks, Street Lights, Street Paved | |
| — | |
| — | |
| Wood Burning, Attached Fireplace Doors/Screen, Gas Starter |
Tax History
| Year | Property Taxes |
|---|---|
| 2018 | $6,460 |
Contact Agent
Nearby Similar Homes
Nearby Sold Comparables
Contact Agent
Listing Provided By
Keller Williams Preferred Rlty

