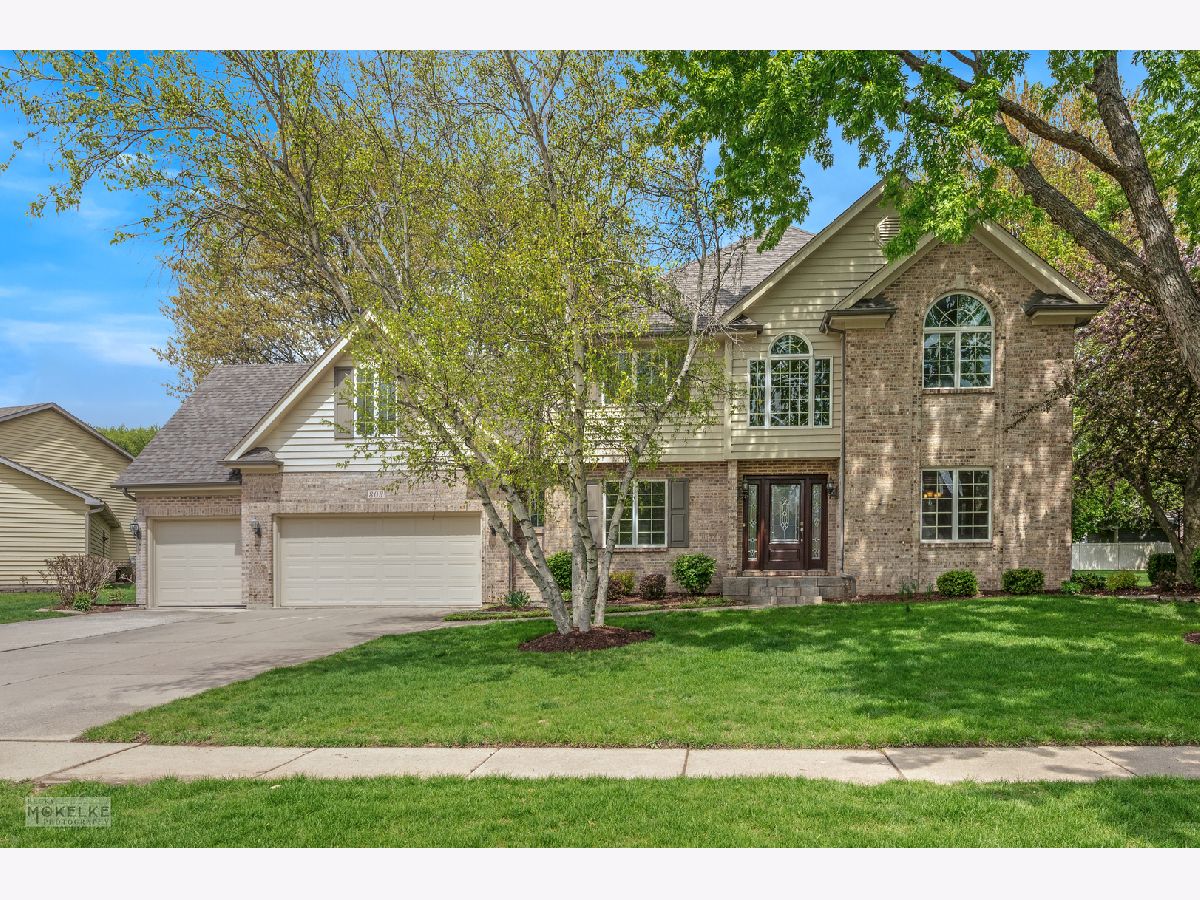803 Behrens Street, Yorkville, Illinois 60560
$610,000
|
Sold
|
|
| Status: | Closed |
| Sqft: | 3,486 |
| Cost/Sqft: | $179 |
| Beds: | 4 |
| Baths: | 4 |
| Year Built: | 1992 |
| Property Taxes: | $13,165 |
| Days On Market: | 267 |
| Lot Size: | 0,38 |
Description
An absolutely stunning custom home located on a beautifully landscaped premium lot w/mature trees & assorted perennials that continue to bloom during the spring/summer season~Wonderful architectural features & attention to detail throughout this amazing home~Impressive millwork & crown molding, hardwood flooring, solid 6-panel doors, pocket doors, skylights, arched doorways & windows, 3 fireplaces, vaulted/volume, tray ceilings & Anderson windows~The Great Room showcases the incredible 17' ceiling & the grand fireplace is flanked by walls of stacked, arched windows providing scenic views year-round~Access to side deck/yard from Great Room~The amazing kitchen will inspire your inner chef w/granite counter tops, custom lighted cabinets & a gorgeous island w/breakfast bar & newer SS fridge & microwave~The kitchen opens to a charming & cozy Hearth Room w/access to patio for BBQs & dining al fresco~The formal dining w/tray ceiling opens to the formal living room w/bay window & wall sconces, both rooms feature crown molding & panel molding for added interest & charm~The first floor also offers an attractive den/office & laundry room~The 2nd floor promotes a spacious master suite w/private & luxurious ensuite bathroom w/Travertine tile flooring, a jetted soaking tub, custom dual-sink vanity w/granite, a huge separate shower w/body sprays & there's a great walk-in closet w/pocket door off the ensuite bathroom~All bedrooms feature lovely hardwood flooring~The 2nd floor also offers two linen closets, a full bathroom & a balcony overlooking the Great Room & kitchen~Wait, there's more...The fantastic, finished basement provides an awesome Entertainment Room w/custom detailed wet-bar, granite tops, lighted cabinets, soft close drawers & a magnificent oak-trimmed tray ceiling w/recessed lighting & speakers, just imagine the fun parties~This finished basement also features a spacious & fabulous Family Room w/stone fireplace, a game/lounge area, a bonus room (perfect for a playroom, home gym or 2nd home office), & full bathroom w/custom tiled shower w/dual shower heads & raised vanity~This home is truly a must see home in a lovely neighborhood w/tree-lined streets, close to everything & just blocks away from the Fox River & downtown Yorkville!
Property Specifics
| Single Family | |
| — | |
| — | |
| 1992 | |
| — | |
| CUSTOM | |
| No | |
| 0.38 |
| Kendall | |
| — | |
| — / Not Applicable | |
| — | |
| — | |
| — | |
| 12355502 | |
| 0233205020 |
Property History
| DATE: | EVENT: | PRICE: | SOURCE: |
|---|---|---|---|
| 5 Jan, 2015 | Sold | $395,000 | MRED MLS |
| 17 Nov, 2014 | Under contract | $399,900 | MRED MLS |
| — | Last price change | $425,000 | MRED MLS |
| 12 Sep, 2014 | Listed for sale | $425,000 | MRED MLS |
| 1 Jul, 2025 | Sold | $610,000 | MRED MLS |
| 7 Jun, 2025 | Under contract | $624,900 | MRED MLS |
| — | Last price change | $649,900 | MRED MLS |
| 4 May, 2025 | Listed for sale | $649,900 | MRED MLS |

























































Room Specifics
Total Bedrooms: 4
Bedrooms Above Ground: 4
Bedrooms Below Ground: 0
Dimensions: —
Floor Type: —
Dimensions: —
Floor Type: —
Dimensions: —
Floor Type: —
Full Bathrooms: 4
Bathroom Amenities: Whirlpool,Separate Shower,Double Sink
Bathroom in Basement: 1
Rooms: —
Basement Description: —
Other Specifics
| 3 | |
| — | |
| — | |
| — | |
| — | |
| 105 X 150 | |
| — | |
| — | |
| — | |
| — | |
| Not in DB | |
| — | |
| — | |
| — | |
| — |
Tax History
| Year | Property Taxes |
|---|---|
| 2015 | $8,922 |
| 2025 | $13,165 |
Contact Agent
Nearby Similar Homes
Nearby Sold Comparables
Contact Agent
Listing Provided By
Coldwell Banker Real Estate Group








