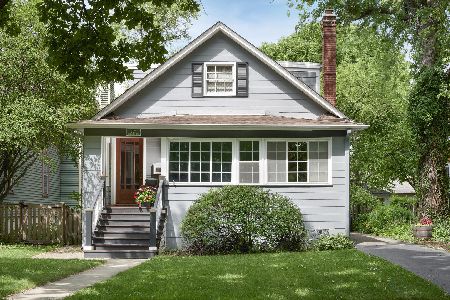803 Belleforte Avenue, Oak Park, Illinois 60302
$744,000
|
Sold
|
|
| Status: | Closed |
| Sqft: | 4,000 |
| Cost/Sqft: | $187 |
| Beds: | 4 |
| Baths: | 4 |
| Year Built: | — |
| Property Taxes: | $19,726 |
| Days On Market: | 1666 |
| Lot Size: | 0,19 |
Description
An absolutely stunning & spacious home, located on an expansive sunny professionally designed landscaped corner lot in a prime Oak Park location, close to downtown Oak Park, transportation, parks & wonderful schools (Mann Elementary is just a couple of blocks away). This home is a lot larger than it appears as it was over doubled in size, updated & upgraded with tasteful finishes throughout. This allows for a massive 1st Floor Family/Great Room w/fireplace & adjacent upgraded custom Chef's Kitchen w/seated island, plentiful cabinets & counter space and high-grade appliances incl professional beverage cooler. The 1st floor also features a wide welcoming front porch with swing leading into a spacious foyer with formal living & dining rooms, cozy den with fireplace, plus a mud room & powder room. Upstairs features 4 spacious bedrooms, incl a luxury primary suite with a large bedroom, newer spa bathroom & huge walk-in closet, plus a stylish newer hall bathroom with a walk-in shower and a bathtub. Downstairs features a large Recreation Rm w/fireplace and radiant floor heating which overlooks the private yard, home gym/workout room, office space, laundry, storage & another powder room. There are many recent updates incl new AC, lighting, window treatments, etc... Additional features include plentiful closets & storage throughout, Dual Zone HVAC, hardwood floors, 3 fireplaces, 2 staircases & a beautiful mature landscaped and large yard with patio and an additional porch, plus there's a 2 car garage w/pkg pad. Wonderful block to grow up on with the park and elementary school a couple of blocks away! The home was tenant occupied, so photos show the home when both owner and tenant occupied. This home is a pleasure to show.
Property Specifics
| Single Family | |
| — | |
| — | |
| — | |
| Full,Walkout | |
| — | |
| No | |
| 0.19 |
| Cook | |
| — | |
| 0 / Not Applicable | |
| None | |
| Lake Michigan,Public | |
| Public Sewer | |
| 11141587 | |
| 16063010270000 |
Nearby Schools
| NAME: | DISTRICT: | DISTANCE: | |
|---|---|---|---|
|
Grade School
Horace Mann Elementary School |
97 | — | |
|
Middle School
Percy Julian Middle School |
97 | Not in DB | |
|
High School
Oak Park & River Forest High Sch |
200 | Not in DB | |
Property History
| DATE: | EVENT: | PRICE: | SOURCE: |
|---|---|---|---|
| 31 Mar, 2011 | Sold | $675,000 | MRED MLS |
| 11 Feb, 2011 | Under contract | $709,000 | MRED MLS |
| 12 Jan, 2011 | Listed for sale | $709,000 | MRED MLS |
| 4 Jun, 2015 | Sold | $815,000 | MRED MLS |
| 31 Mar, 2015 | Under contract | $849,000 | MRED MLS |
| 23 Mar, 2015 | Listed for sale | $849,000 | MRED MLS |
| 25 Jun, 2017 | Under contract | $0 | MRED MLS |
| 15 May, 2017 | Listed for sale | $0 | MRED MLS |
| 26 Mar, 2020 | Under contract | $0 | MRED MLS |
| 11 Nov, 2019 | Listed for sale | $0 | MRED MLS |
| 12 Nov, 2021 | Sold | $744,000 | MRED MLS |
| 28 Sep, 2021 | Under contract | $749,000 | MRED MLS |
| — | Last price change | $775,000 | MRED MLS |
| 1 Jul, 2021 | Listed for sale | $775,000 | MRED MLS |
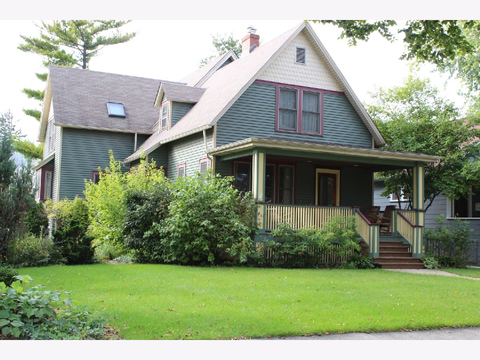
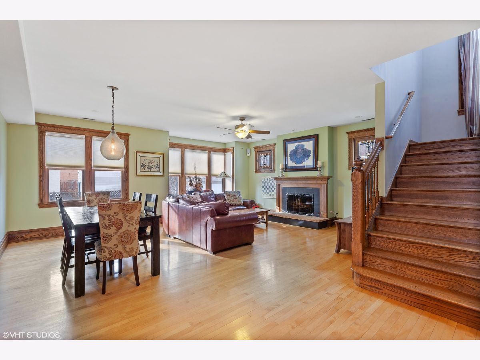
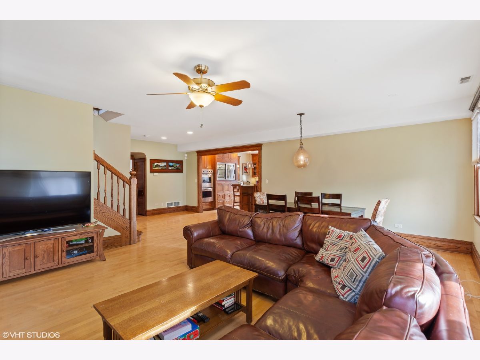
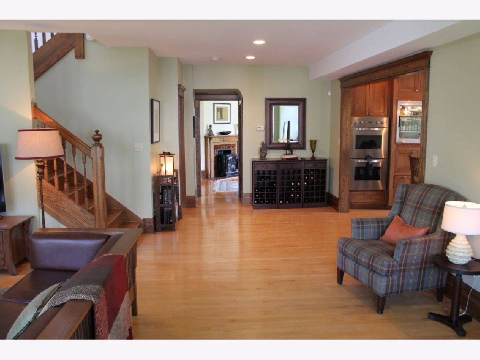
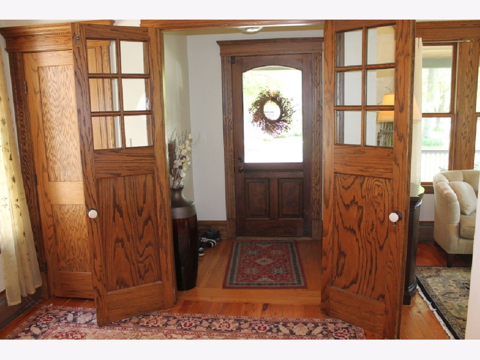
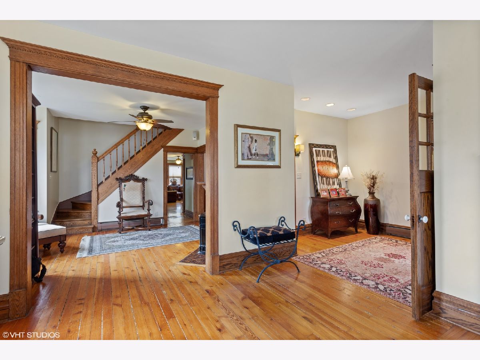
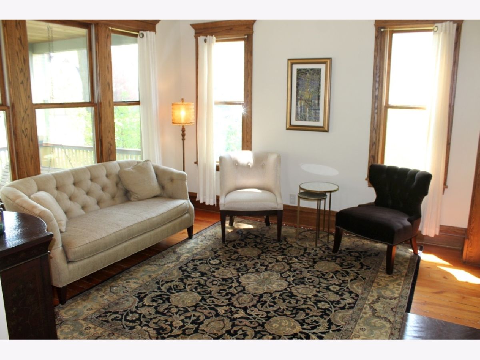
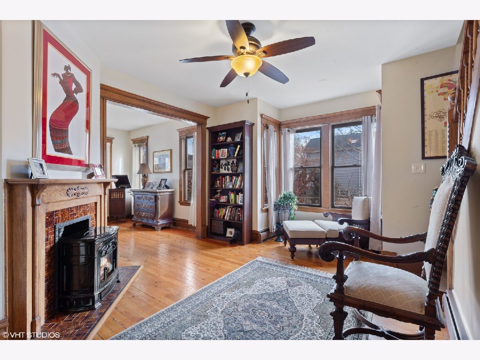
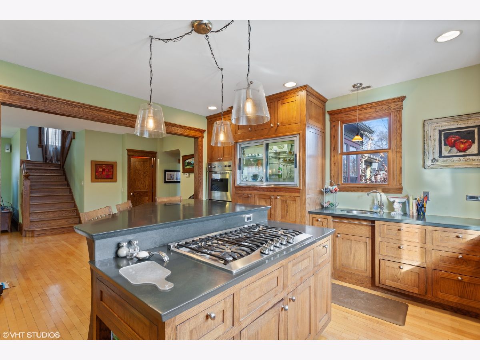
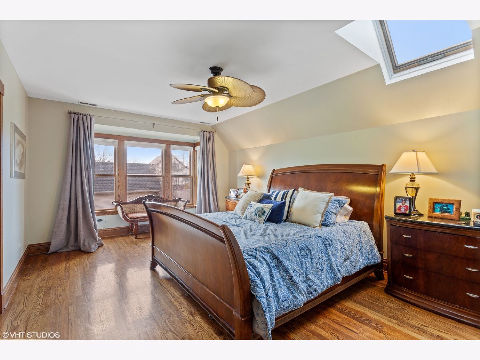
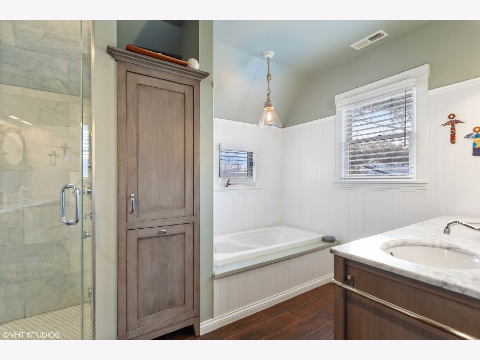
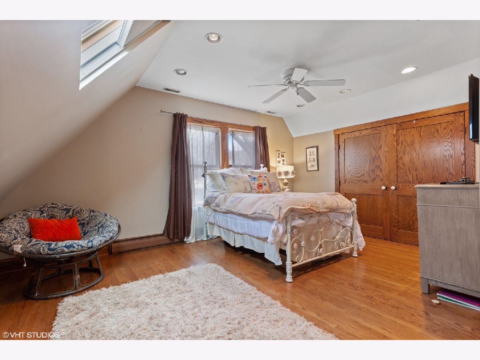
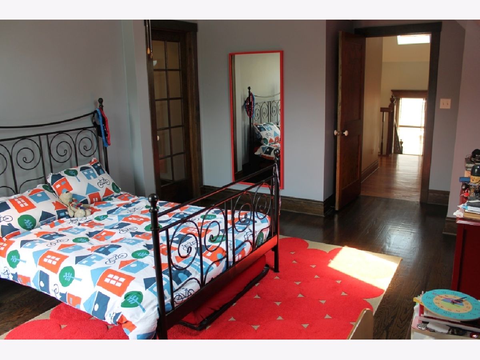
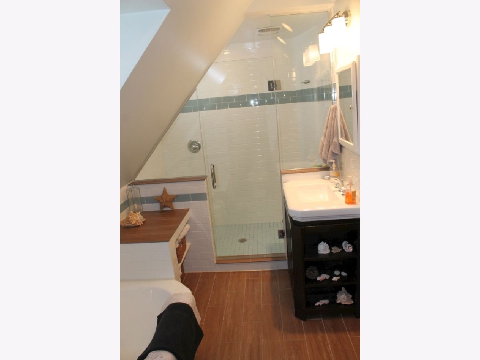
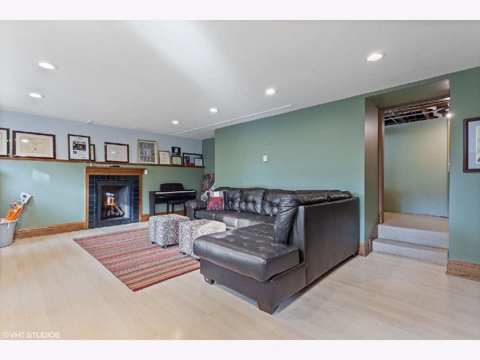
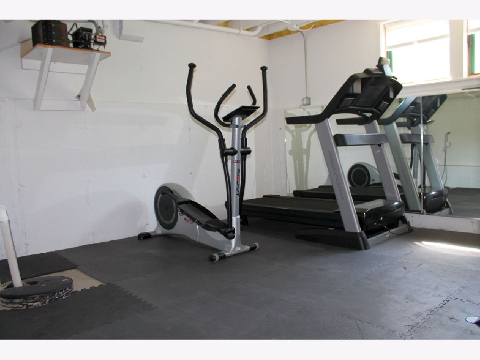
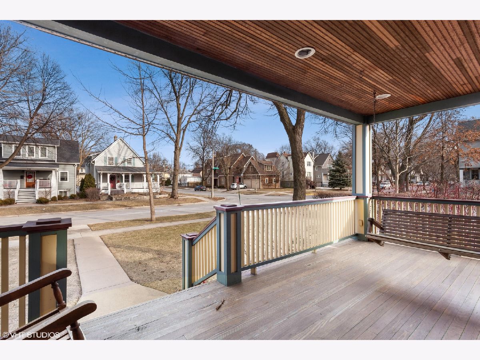
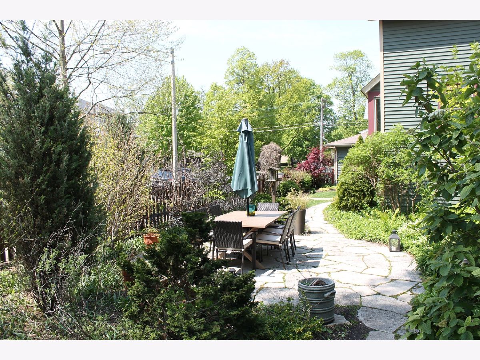
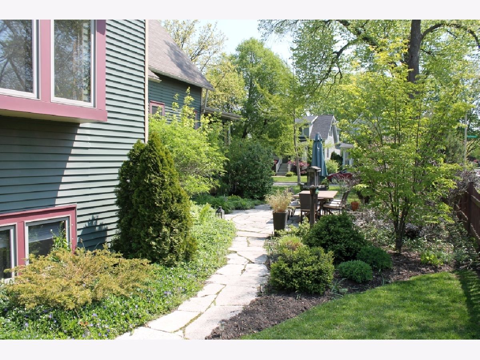
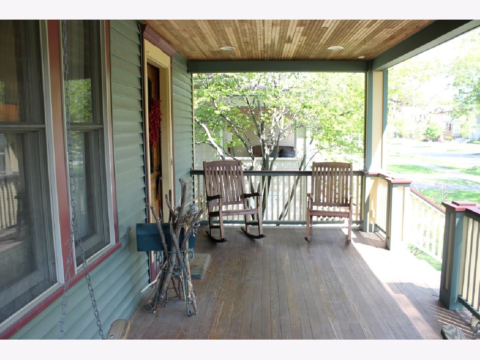
Room Specifics
Total Bedrooms: 4
Bedrooms Above Ground: 4
Bedrooms Below Ground: 0
Dimensions: —
Floor Type: Hardwood
Dimensions: —
Floor Type: Hardwood
Dimensions: —
Floor Type: Hardwood
Full Bathrooms: 4
Bathroom Amenities: Separate Shower,Steam Shower,Double Sink,Soaking Tub
Bathroom in Basement: 1
Rooms: Den,Foyer,Office,Recreation Room,Exercise Room,Mud Room,Storage,Walk In Closet
Basement Description: Finished,Partially Finished,Exterior Access
Other Specifics
| 2 | |
| — | |
| Concrete | |
| Patio, Porch, Brick Paver Patio, Storms/Screens | |
| Corner Lot,Fenced Yard,Landscaped,Mature Trees | |
| 63 X 134 | |
| Pull Down Stair,Unfinished | |
| Full | |
| Vaulted/Cathedral Ceilings, Skylight(s), Hardwood Floors, Heated Floors, Walk-In Closet(s) | |
| Double Oven, Microwave, Dishwasher, Refrigerator, Washer, Dryer, Disposal, Stainless Steel Appliance(s), Wine Refrigerator, Cooktop, Range Hood | |
| Not in DB | |
| Curbs, Sidewalks, Street Lights, Street Paved | |
| — | |
| — | |
| Electric, Gas Log, Gas Starter |
Tax History
| Year | Property Taxes |
|---|---|
| 2011 | $11,384 |
| 2015 | $18,214 |
| 2021 | $19,726 |
Contact Agent
Nearby Similar Homes
Nearby Sold Comparables
Contact Agent
Listing Provided By
Peacocke Properties, LLC




