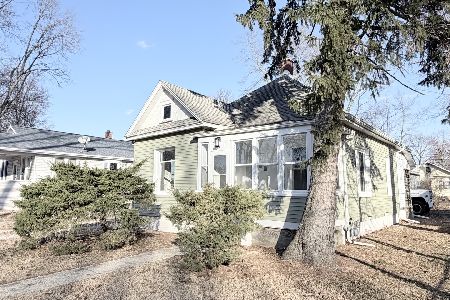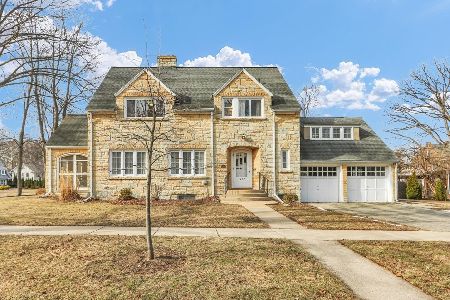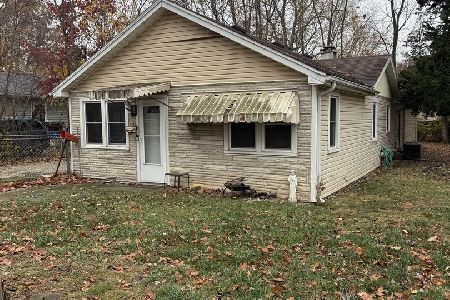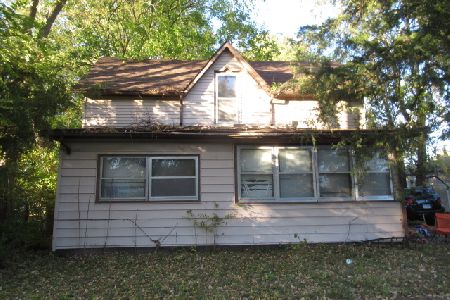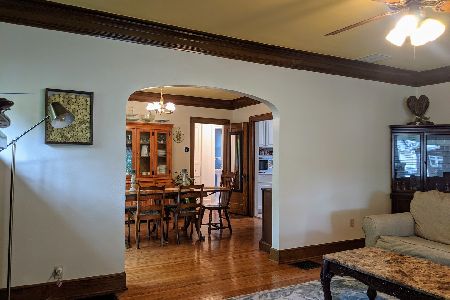803 Coler Avenue, Urbana, Illinois 61801
$143,000
|
Sold
|
|
| Status: | Closed |
| Sqft: | 1,463 |
| Cost/Sqft: | $102 |
| Beds: | 3 |
| Baths: | 4 |
| Year Built: | 1922 |
| Property Taxes: | $2,577 |
| Days On Market: | 1592 |
| Lot Size: | 0,00 |
Description
Classic bungalow style home in Urbana. Enjoy morning cups of coffee on the front porch or entertain friends in the afternoon/evening on the rear back patio. As you walk in you'll notice the tall foyer ceilings, abundance of windows letting the natural light flow through, hardwood flooring in the living room, dining room & main bedroom, wood burning fireplace with built-in cabinetry in the living room. This very well maintained home features a newer roof, updated vinyl plank flooring in the kitchen, foyer & one bedroom & updated stainless steel kitchen appliances. Plenty of storage in the clean & dry unfinished basement. Plenty of cabinet space in the kitchen as well multiple cooking areas with a stove & oven range. The bathrooms have been updated with tile shower surrounds! All 3 bedrooms have their own private bathrooms & also a half bathroom in the foyer area for 3 & a half total bathrooms. This lovely home is conveniently located near Crystal Lake Park, Carle Hospital , Champaign County Fairgrounds & U of I bus lines. This classic home features a one car detached garage & a lovely landscaped front & backyard. Schedule your showing today!
Property Specifics
| Single Family | |
| — | |
| Bungalow | |
| 1922 | |
| Partial | |
| — | |
| No | |
| — |
| Champaign | |
| — | |
| — / Not Applicable | |
| None | |
| Public | |
| Public Sewer | |
| 11251659 | |
| 912108305012 |
Nearby Schools
| NAME: | DISTRICT: | DISTANCE: | |
|---|---|---|---|
|
Grade School
Urbana Elementary School |
116 | — | |
|
Middle School
Urbana Middle School |
116 | Not in DB | |
|
High School
Urbana High School |
116 | Not in DB | |
Property History
| DATE: | EVENT: | PRICE: | SOURCE: |
|---|---|---|---|
| 22 Nov, 2021 | Sold | $143,000 | MRED MLS |
| 31 Oct, 2021 | Under contract | $149,000 | MRED MLS |
| 22 Oct, 2021 | Listed for sale | $149,000 | MRED MLS |
| 1 Dec, 2025 | Sold | $194,900 | MRED MLS |
| 26 Nov, 2025 | Under contract | $194,900 | MRED MLS |
| 26 Nov, 2025 | Listed for sale | $194,900 | MRED MLS |
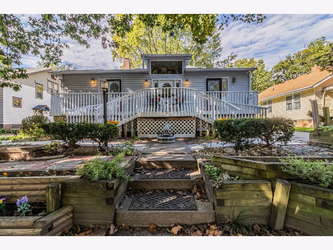
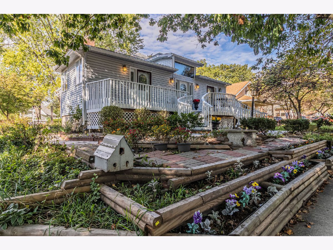
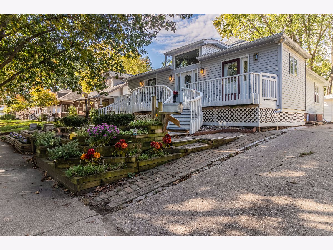
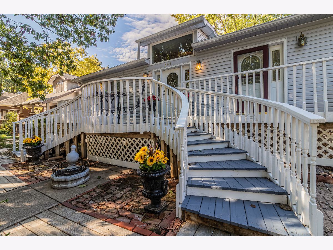
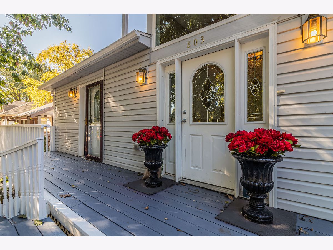
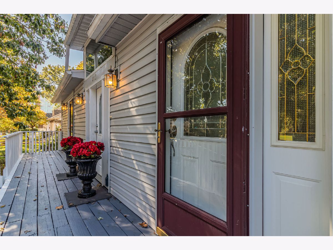
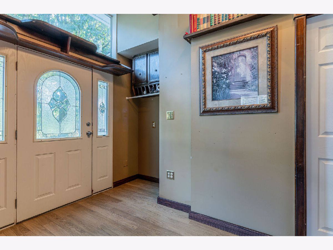
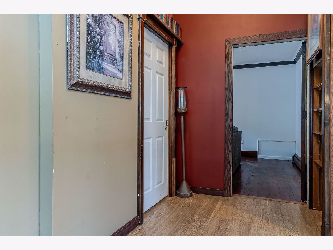
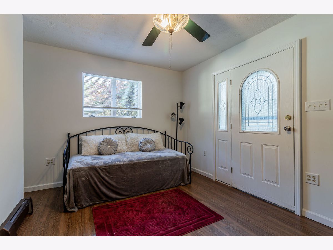
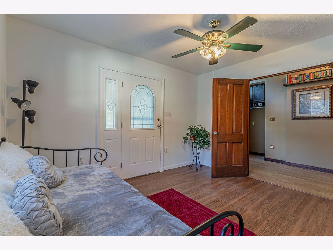
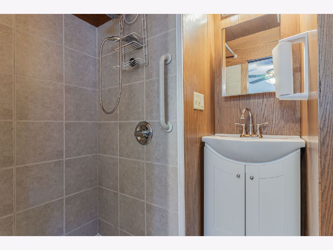
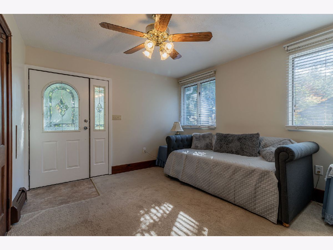
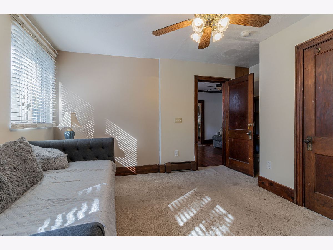
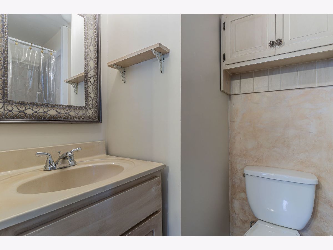
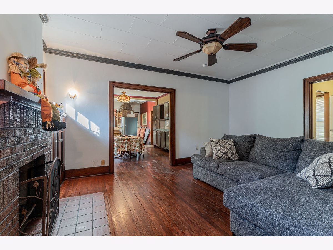
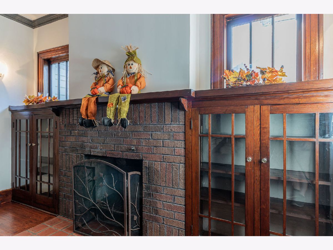
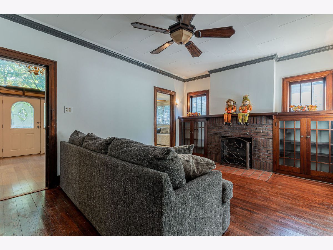
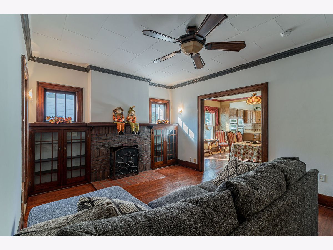
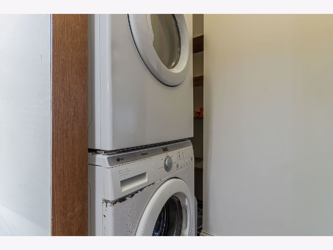
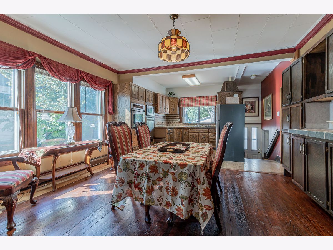
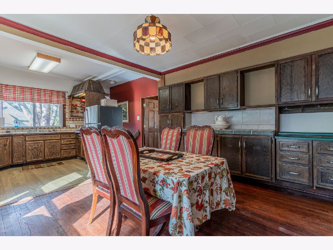
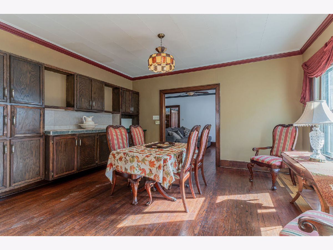
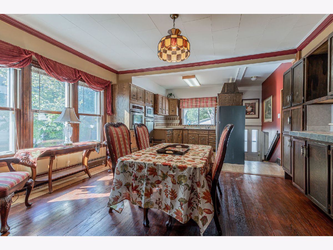
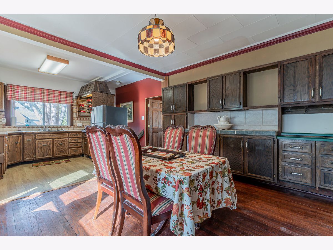
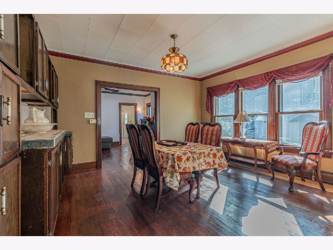
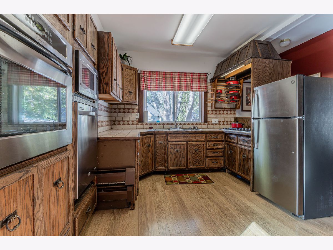
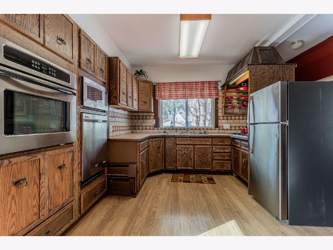
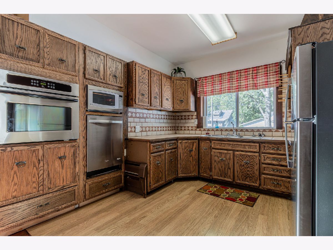
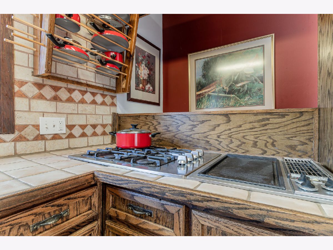
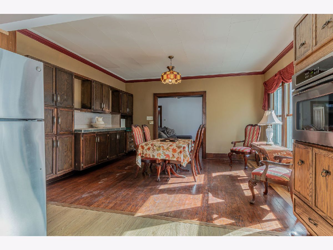
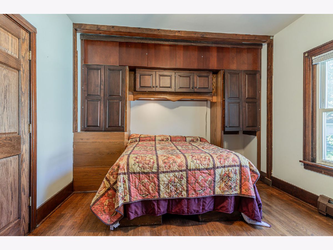
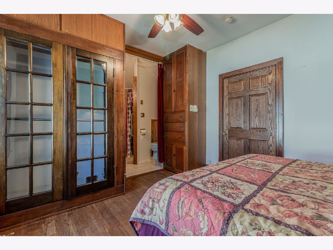
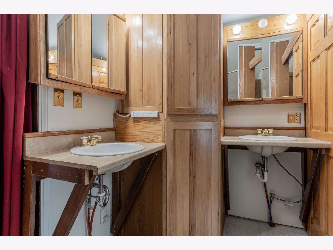
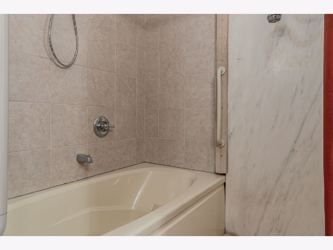
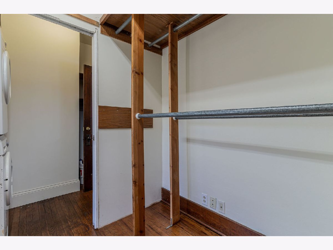
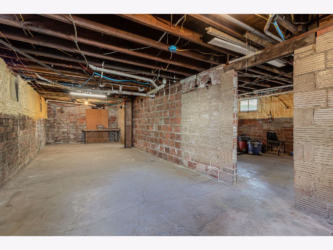
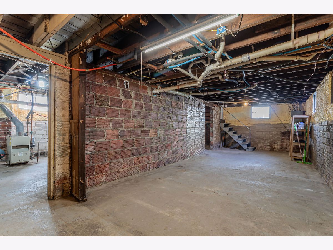
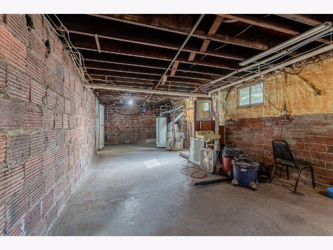
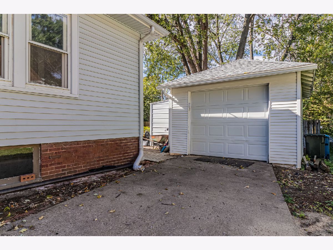
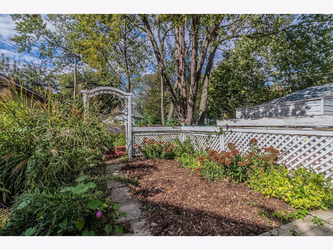
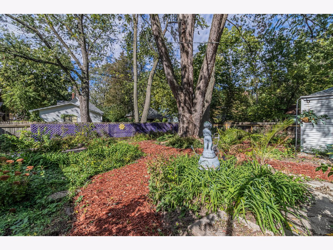
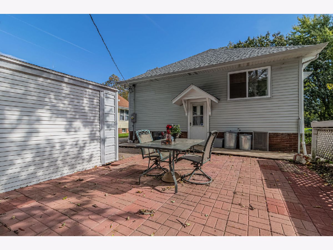
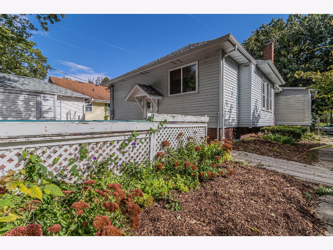
Room Specifics
Total Bedrooms: 3
Bedrooms Above Ground: 3
Bedrooms Below Ground: 0
Dimensions: —
Floor Type: Carpet
Dimensions: —
Floor Type: Vinyl
Full Bathrooms: 4
Bathroom Amenities: —
Bathroom in Basement: 0
Rooms: No additional rooms
Basement Description: Unfinished
Other Specifics
| 1 | |
| — | |
| — | |
| Patio, Porch | |
| — | |
| 56.9 X 138 | |
| — | |
| Full | |
| — | |
| Range, Microwave, Dishwasher, Refrigerator, Washer, Dryer | |
| Not in DB | |
| — | |
| — | |
| — | |
| — |
Tax History
| Year | Property Taxes |
|---|---|
| 2021 | $2,577 |
| 2025 | $3,444 |
Contact Agent
Nearby Similar Homes
Nearby Sold Comparables
Contact Agent
Listing Provided By
Coldwell Banker R.E. Group

