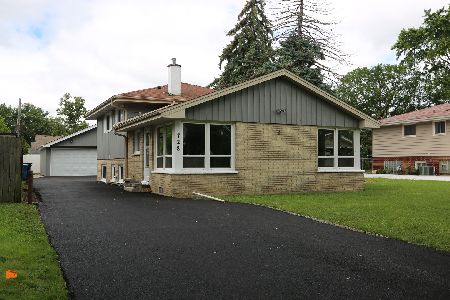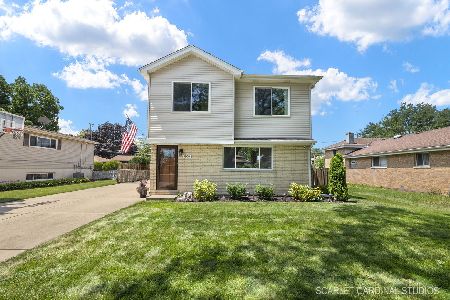803 Eastland Street, Elmhurst, Illinois 60126
$385,000
|
Sold
|
|
| Status: | Closed |
| Sqft: | 2,582 |
| Cost/Sqft: | $143 |
| Beds: | 3 |
| Baths: | 2 |
| Year Built: | 1971 |
| Property Taxes: | $5,830 |
| Days On Market: | 312 |
| Lot Size: | 0,18 |
Description
**WE HAVE RECEIVED MULTIPLE OFFERS AND SELLER IS ASKING FOR HIGHEST AND BEST OFFERS BY SUNDAY, MARCH 16 AT 11:00AM. Charming Ranch-Style Home on a Spacious Lot in Prime Elmhurst Location! Welcome to this beautifully maintained 3-bedroom, 2-bathroom ranch home, perfectly situated on a 60x131 lot in a quiet neighborhood! The primary bedroom features its own private bath, while all bedrooms boast hardwood floors for timeless appeal. The main level offers a bright and spacious living room, highlighted by a large picture window that floods the space with natural light. The kitchen features ceramic tile flooring, an inviting eating area, and appliances that are approximately 6 years old. A convenient door off the kitchen leads to a fantastic deck, perfect for morning coffee or outdoor dining. The freshly painted interior extends to the finished basement, which provides a generous family room and recreation space-ideal for a home gym, additional bedroom, or flex space to suit your needs. A dedicated laundry room with a workshop/craft area offers extra functionality. Attic access provides additional storage. Step outside to enjoy the freshly sealed driveway, a spacious deck for entertaining, and a detached 2-car garage. The furnace was replaced just 4 years ago, and the home is equipped with a washer (2023) and a dryer. This home is in a prime location, just minutes from award-winning elementary and middle schools, York High School, Crestview Park, grocery stores (Mariano's & Jewel), Starbucks, and downtown Elmhurst's fantastic shopping and dining. Plus, with easy access to expressways and O'Hare Airport, commuting is a breeze. Don't miss this incredible opportunity!
Property Specifics
| Single Family | |
| — | |
| — | |
| 1971 | |
| — | |
| — | |
| No | |
| 0.18 |
| — | |
| — | |
| 0 / Not Applicable | |
| — | |
| — | |
| — | |
| 12293281 | |
| 0325407003 |
Nearby Schools
| NAME: | DISTRICT: | DISTANCE: | |
|---|---|---|---|
|
Grade School
Fischer Elementary School |
205 | — | |
|
Middle School
Churchville Middle School |
205 | Not in DB | |
|
High School
York Community High School |
205 | Not in DB | |
Property History
| DATE: | EVENT: | PRICE: | SOURCE: |
|---|---|---|---|
| 17 Apr, 2025 | Sold | $385,000 | MRED MLS |
| 16 Mar, 2025 | Under contract | $370,000 | MRED MLS |
| 12 Mar, 2025 | Listed for sale | $370,000 | MRED MLS |

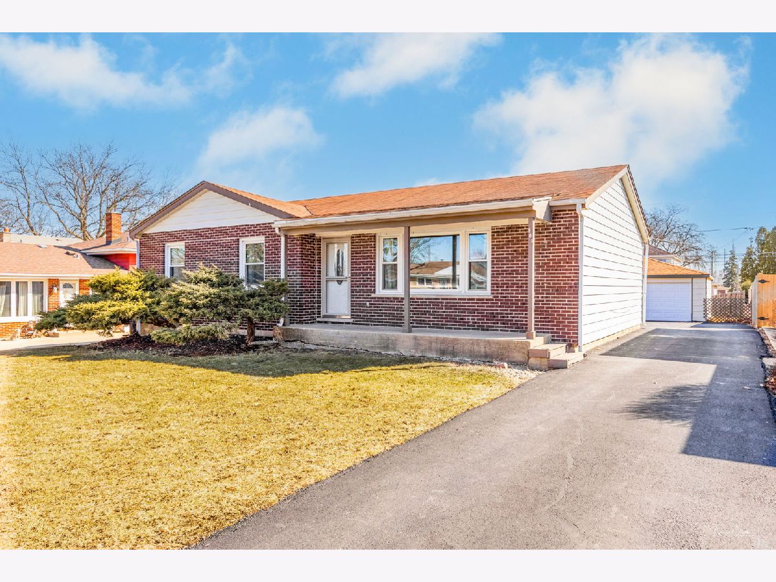
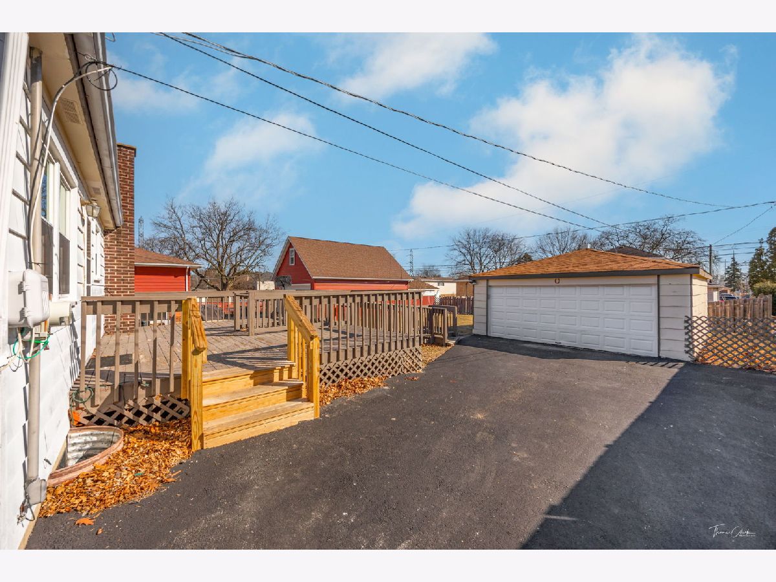
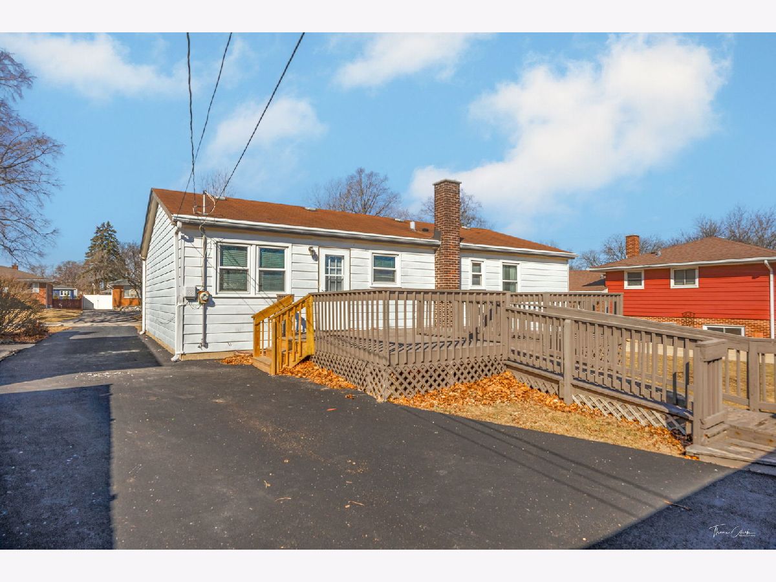
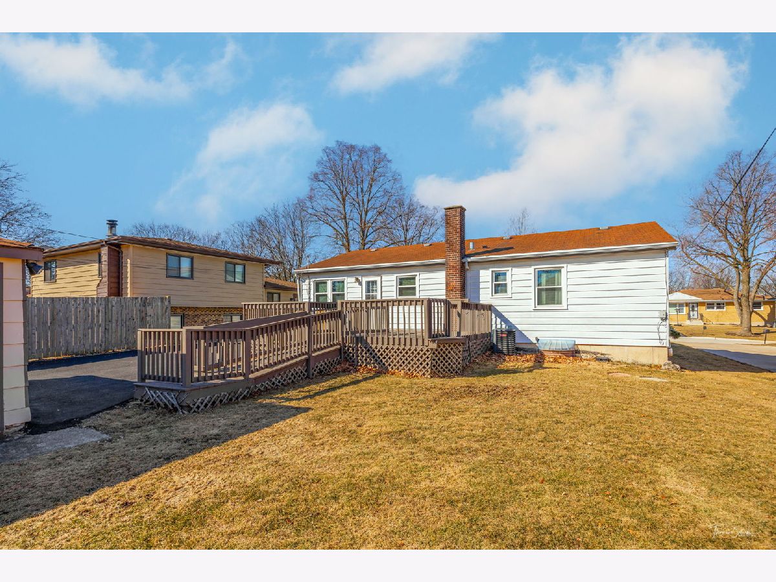


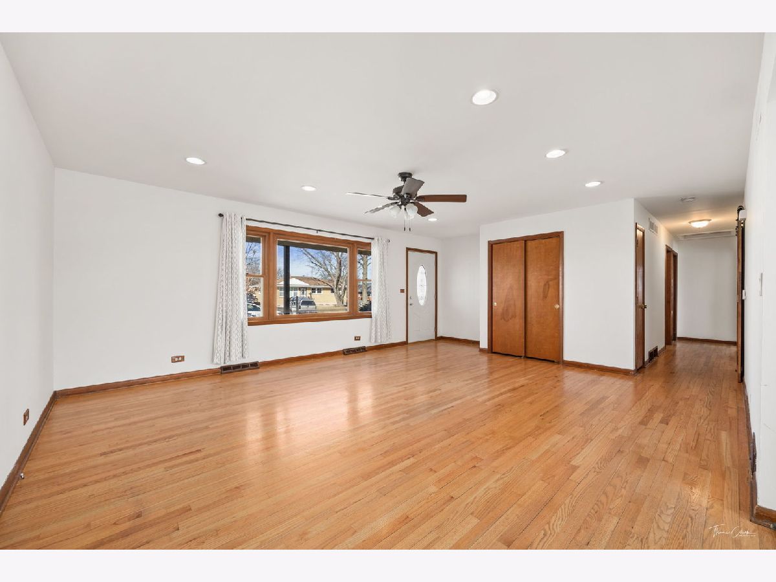


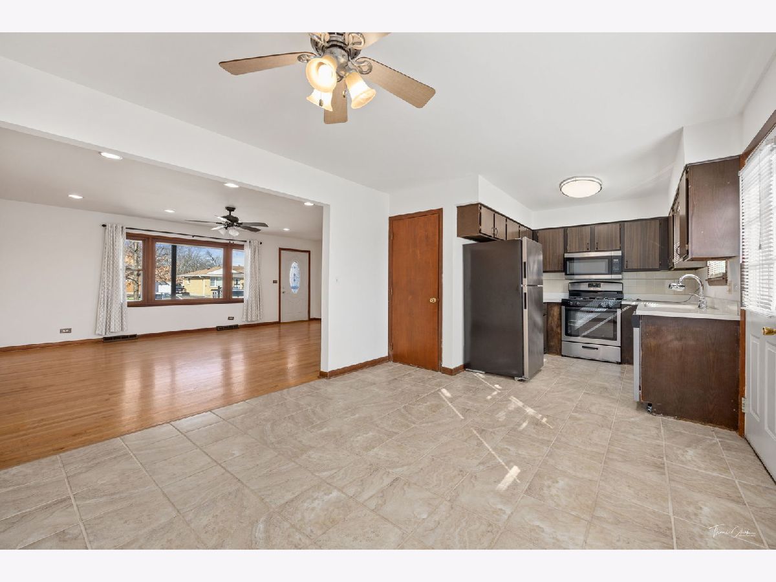

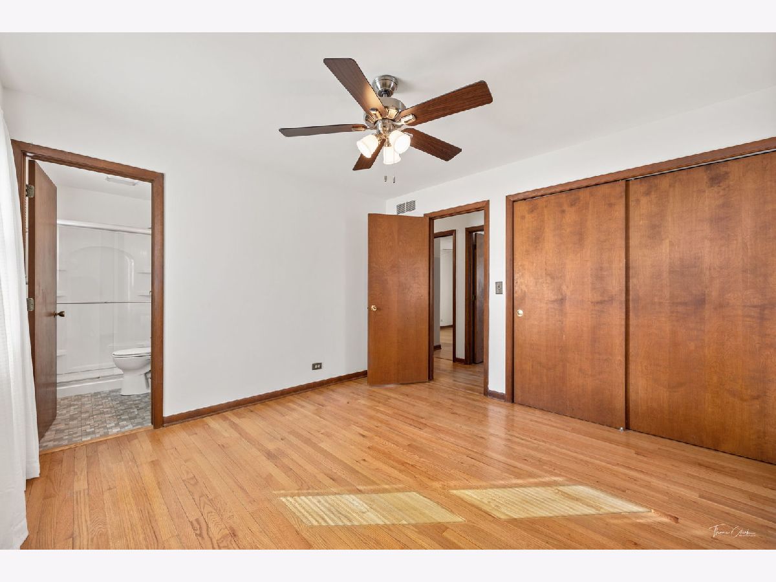









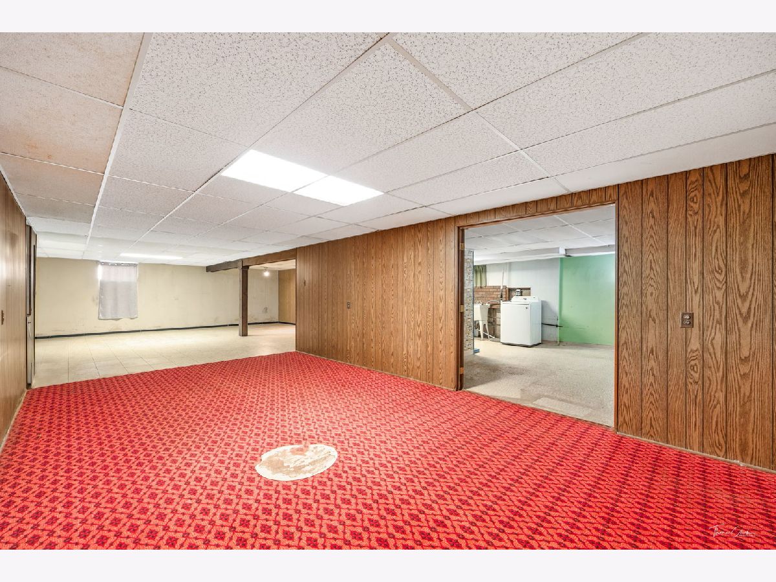



Room Specifics
Total Bedrooms: 3
Bedrooms Above Ground: 3
Bedrooms Below Ground: 0
Dimensions: —
Floor Type: —
Dimensions: —
Floor Type: —
Full Bathrooms: 2
Bathroom Amenities: —
Bathroom in Basement: 0
Rooms: —
Basement Description: —
Other Specifics
| 2 | |
| — | |
| — | |
| — | |
| — | |
| 60 X 131 | |
| — | |
| — | |
| — | |
| — | |
| Not in DB | |
| — | |
| — | |
| — | |
| — |
Tax History
| Year | Property Taxes |
|---|---|
| 2025 | $5,830 |
Contact Agent
Nearby Similar Homes
Nearby Sold Comparables
Contact Agent
Listing Provided By
Platinum Partners Realtors


