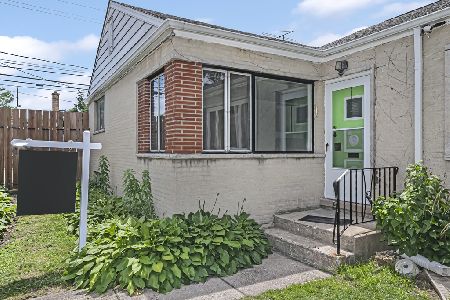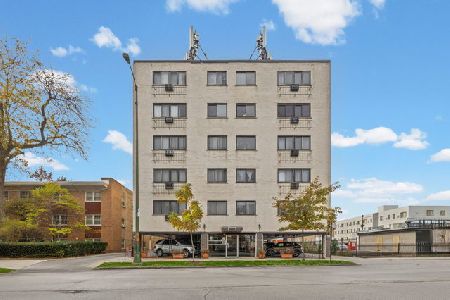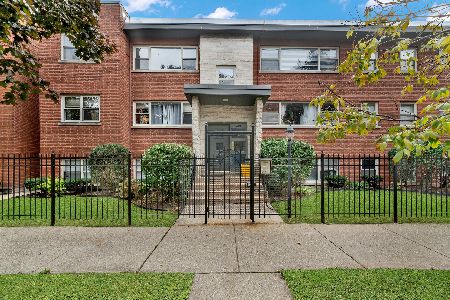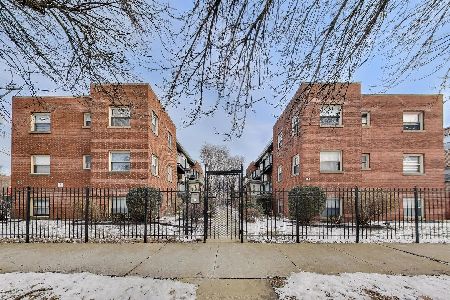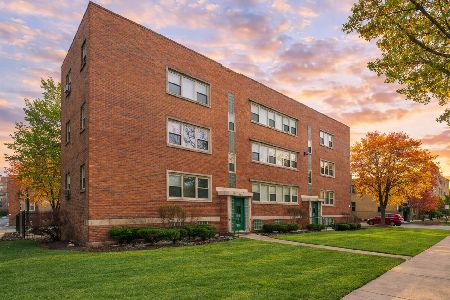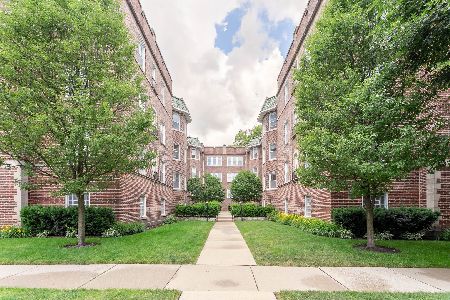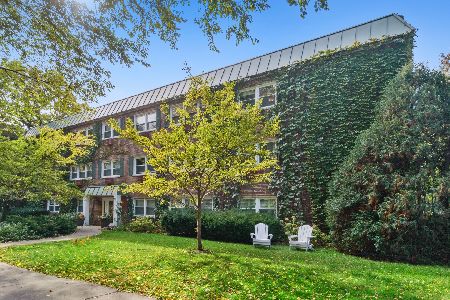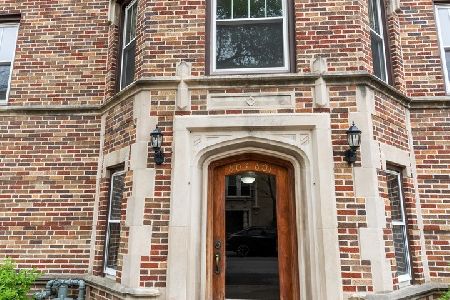803 Elmwood Avenue, Evanston, Illinois 60202
$205,000
|
Sold
|
|
| Status: | Closed |
| Sqft: | 1,000 |
| Cost/Sqft: | $210 |
| Beds: | 2 |
| Baths: | 1 |
| Year Built: | 1928 |
| Property Taxes: | $3,400 |
| Days On Market: | 1749 |
| Lot Size: | 0,00 |
Description
This bright and warm two bedroom, one bath Condo is completely renovated and move in ready. 1000 sq ft of fresh and comfortable space, in unit washer/dryer, all new kitchen appliances, new counter top and tile backsplash. Living room with bay window and both the living room and dining room look out in to the tree tops from this 2nd floor unit. Gorgeous original wood floors throughout, newly refinished. Everything is new in the bathroom! Pet friendly, no restrictions. Just steps away from the Main St. Metra and CTA Purple Line, Restaurants, Shopping and Parks. Only a 15 minute walk to Downtown Evanston and to the lake. Unit comes with its own storage locker and there is a communal bike room. Plenty of street parking available. Reasonable monthly assessment is $360 covers heat, water, and common area maintenance. Recent building upgrades include new windows, boiler, and roof. Property taxes $3400 annually. MLS #11062777
Property Specifics
| Condos/Townhomes | |
| 3 | |
| — | |
| 1928 | |
| None | |
| — | |
| No | |
| — |
| Cook | |
| Ridgeville | |
| 360 / Monthly | |
| Heat,Water,Insurance,Exterior Maintenance,Lawn Care,Scavenger,Snow Removal | |
| Lake Michigan | |
| Public Sewer | |
| 11062777 | |
| 11193060181012 |
Nearby Schools
| NAME: | DISTRICT: | DISTANCE: | |
|---|---|---|---|
|
Grade School
Oakton Elementary School |
65 | — | |
|
Middle School
Chute Middle School |
65 | Not in DB | |
|
High School
Evanston Twp High School |
202 | Not in DB | |
Property History
| DATE: | EVENT: | PRICE: | SOURCE: |
|---|---|---|---|
| 27 May, 2021 | Sold | $205,000 | MRED MLS |
| 25 Apr, 2021 | Under contract | $210,000 | MRED MLS |
| 22 Apr, 2021 | Listed for sale | $210,000 | MRED MLS |
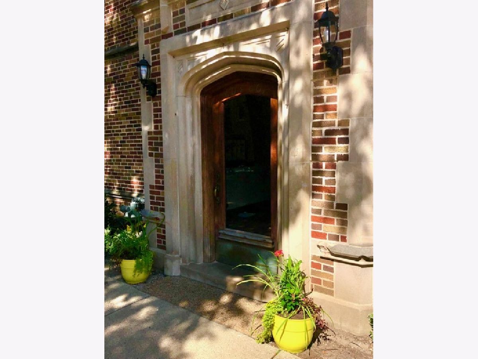
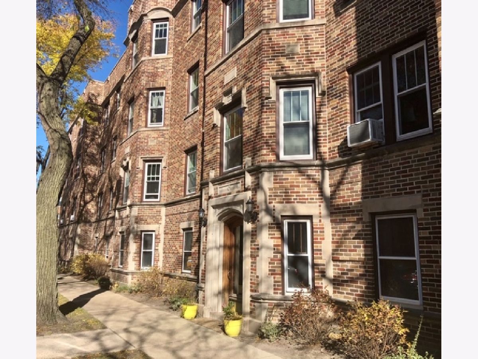
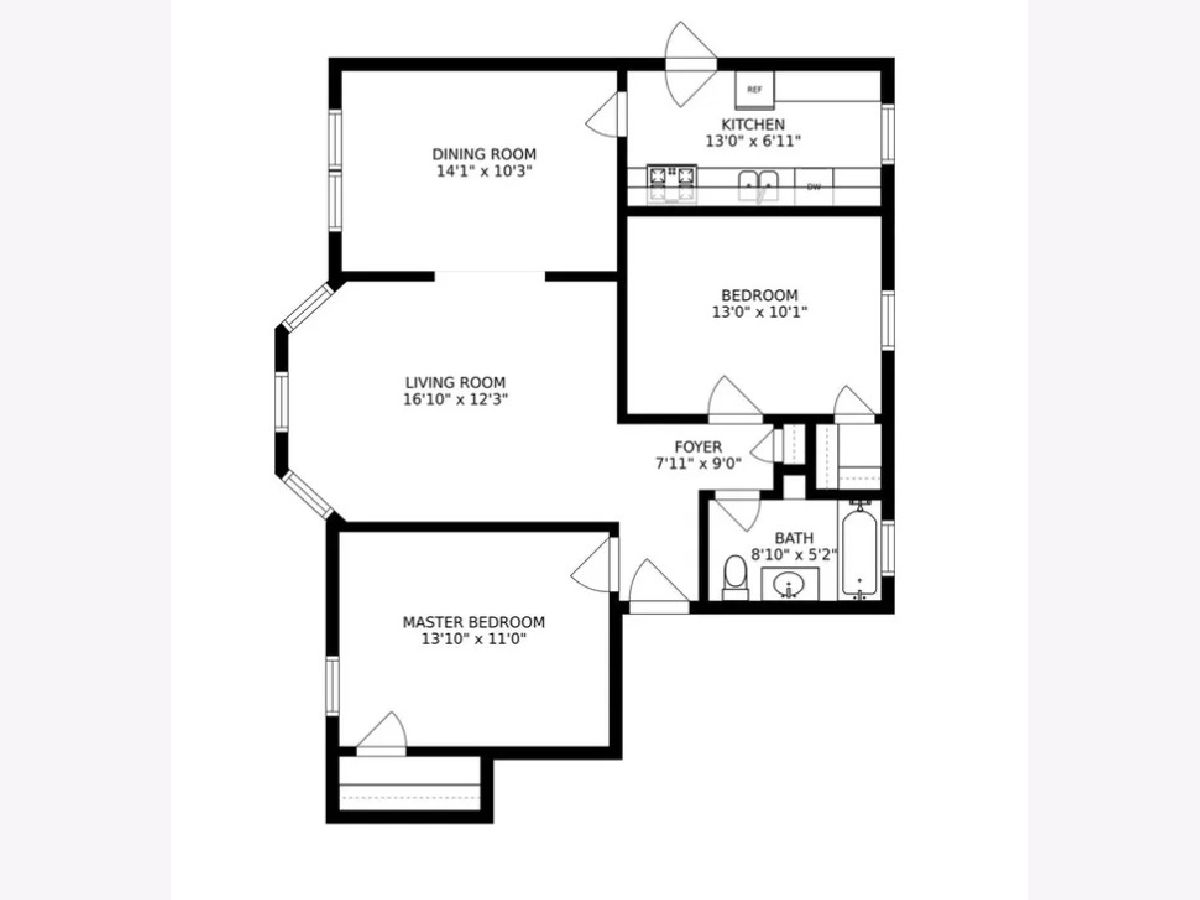
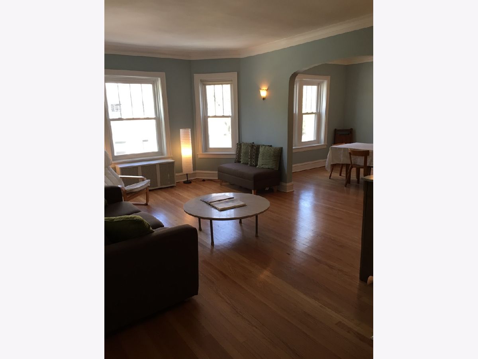
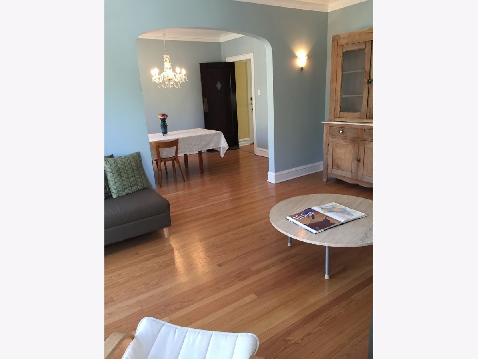
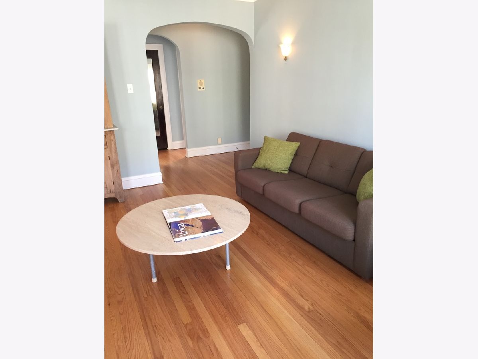
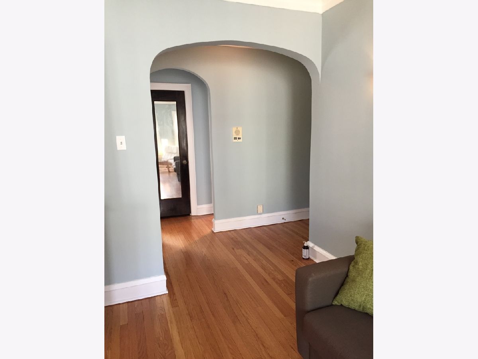
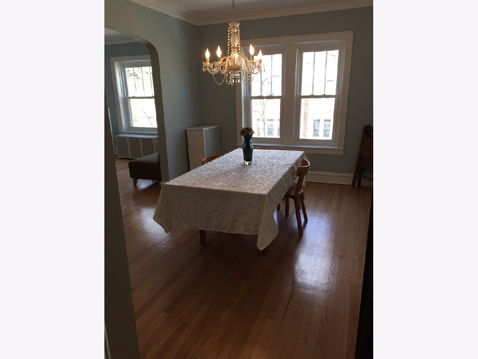
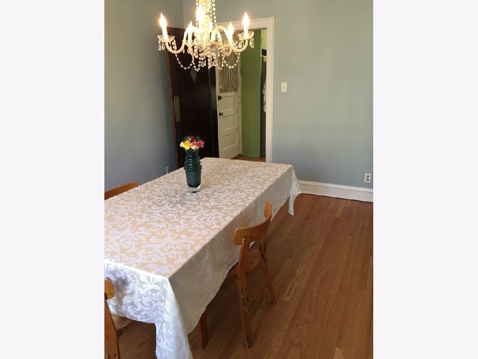
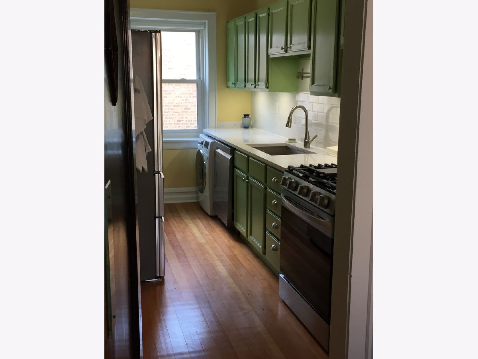
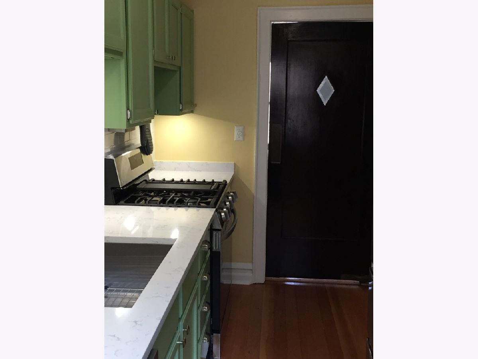
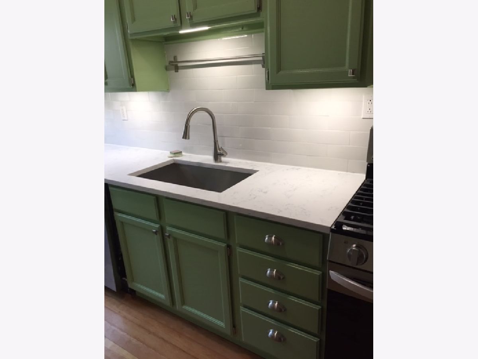
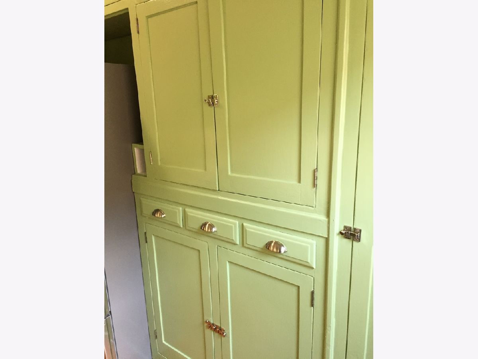
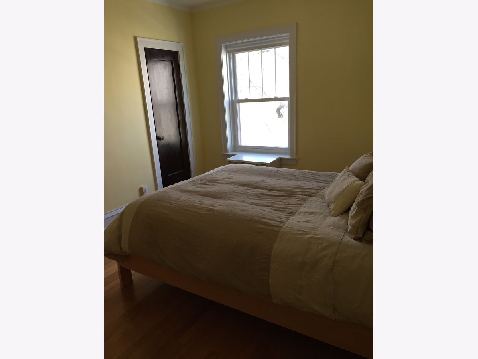
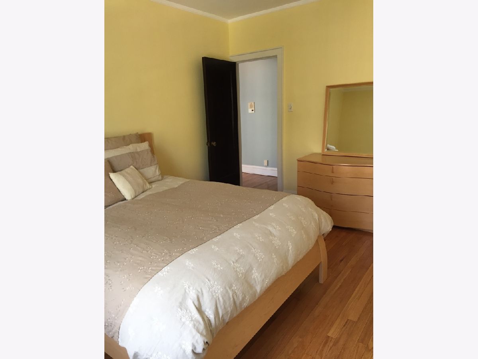
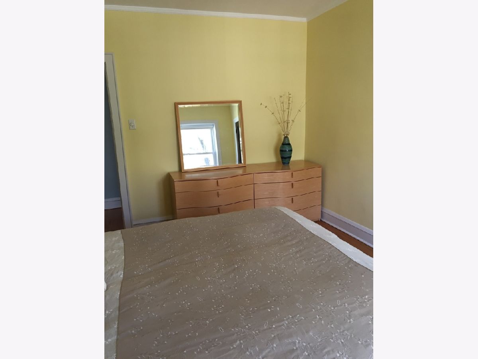
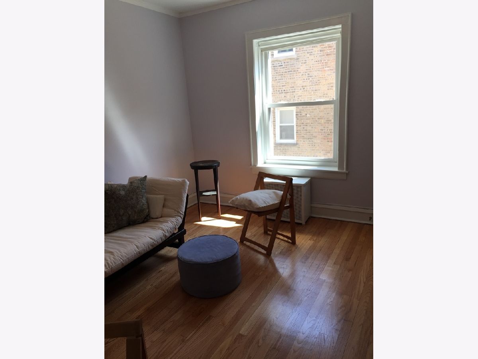
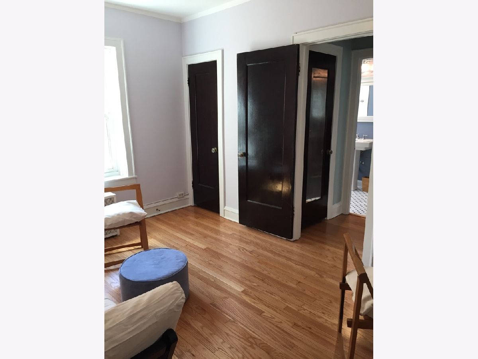
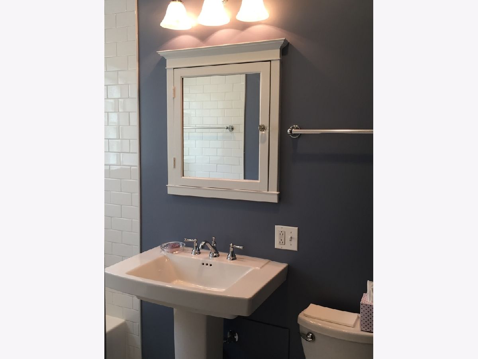
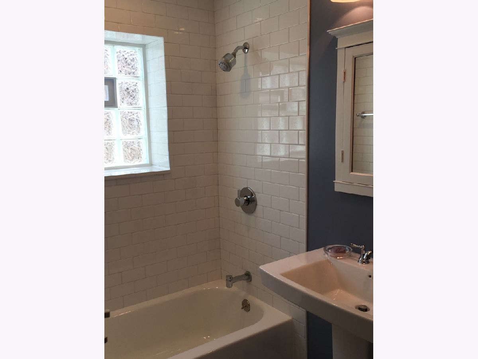
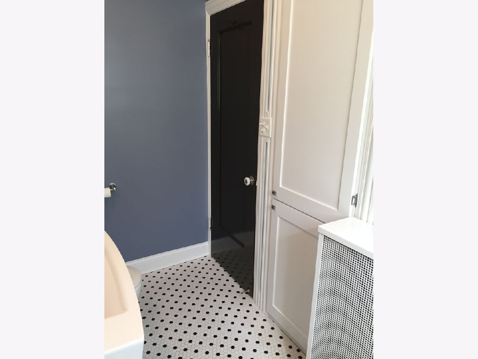
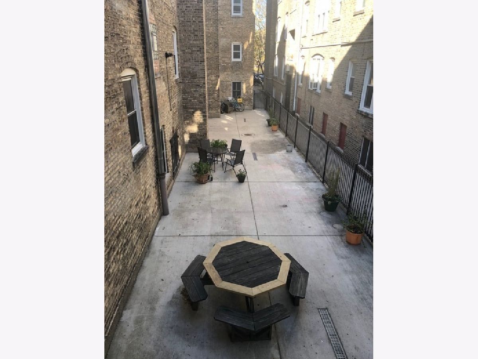
Room Specifics
Total Bedrooms: 2
Bedrooms Above Ground: 2
Bedrooms Below Ground: 0
Dimensions: —
Floor Type: Hardwood
Full Bathrooms: 1
Bathroom Amenities: —
Bathroom in Basement: 0
Rooms: No additional rooms
Basement Description: None
Other Specifics
| — | |
| Concrete Perimeter | |
| — | |
| Patio | |
| Common Grounds | |
| CONDO | |
| — | |
| None | |
| — | |
| Range, Dishwasher, Refrigerator, Washer, Dryer, Stainless Steel Appliance(s), Water Purifier | |
| Not in DB | |
| — | |
| — | |
| Bike Room/Bike Trails, Coin Laundry, Storage | |
| — |
Tax History
| Year | Property Taxes |
|---|---|
| 2021 | $3,400 |
Contact Agent
Nearby Similar Homes
Nearby Sold Comparables
Contact Agent
Listing Provided By
Metro Realty Inc.

