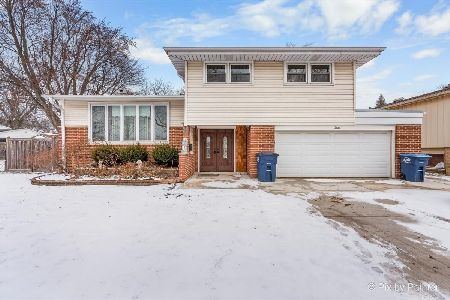803 Emerson Street, Mount Prospect, Illinois 60056
$432,000
|
Sold
|
|
| Status: | Closed |
| Sqft: | 1,943 |
| Cost/Sqft: | $232 |
| Beds: | 4 |
| Baths: | 3 |
| Year Built: | 1958 |
| Property Taxes: | $6,855 |
| Days On Market: | 2810 |
| Lot Size: | 0,00 |
Description
Beautifully remodeled Country Club Terrace home. So much to love here, kitchen boasts stainless steel appliances and sub-zero refrigerator/freezer. The wall between kitchen and dining room has been removed allowing for an open concept to the dining room area. Heated floors in the family room and recreation room. Brazilian cherry flooring throughout the bedrooms, living and dining rooms. French slider doors open to a spacious yard, brick paver patio and natural gas firepit. Relax in the sauna or simply enjoy the spaciousness of the lower level recreation room. Large windows with great views allow for so much natural light. Central vacuum, tankless water heater, Nest thermostat, Hearthstone Clydesdale cast iron wood burning fireplace insert, the list goes on and on. Highly desirable Lions Park GS, Lincoln Jr and Prospect HS. Close to town, Metra, pool and parks. Better hurry before it's gone!
Property Specifics
| Single Family | |
| — | |
| — | |
| 1958 | |
| Full | |
| — | |
| No | |
| — |
| Cook | |
| Country Club Terrace | |
| 0 / Not Applicable | |
| None | |
| Public | |
| Public Sewer | |
| 09953399 | |
| 08131060020000 |
Nearby Schools
| NAME: | DISTRICT: | DISTANCE: | |
|---|---|---|---|
|
Grade School
Lions Park Elementary School |
57 | — | |
|
Middle School
Lincoln Junior High School |
57 | Not in DB | |
|
High School
Prospect High School |
214 | Not in DB | |
Property History
| DATE: | EVENT: | PRICE: | SOURCE: |
|---|---|---|---|
| 28 Jun, 2018 | Sold | $432,000 | MRED MLS |
| 24 May, 2018 | Under contract | $450,000 | MRED MLS |
| 17 May, 2018 | Listed for sale | $450,000 | MRED MLS |
Room Specifics
Total Bedrooms: 4
Bedrooms Above Ground: 4
Bedrooms Below Ground: 0
Dimensions: —
Floor Type: Hardwood
Dimensions: —
Floor Type: Hardwood
Dimensions: —
Floor Type: Hardwood
Full Bathrooms: 3
Bathroom Amenities: —
Bathroom in Basement: 0
Rooms: Recreation Room
Basement Description: Finished
Other Specifics
| 2 | |
| Concrete Perimeter | |
| Brick | |
| Brick Paver Patio, Storms/Screens | |
| — | |
| 9620 | |
| — | |
| Full | |
| Sauna/Steam Room, Hardwood Floors, Heated Floors | |
| Double Oven, Dishwasher, High End Refrigerator, Washer, Dryer, Disposal, Trash Compactor, Stainless Steel Appliance(s), Cooktop, Built-In Oven | |
| Not in DB | |
| Sidewalks, Street Lights, Street Paved | |
| — | |
| — | |
| Wood Burning |
Tax History
| Year | Property Taxes |
|---|---|
| 2018 | $6,855 |
Contact Agent
Nearby Similar Homes
Nearby Sold Comparables
Contact Agent
Listing Provided By
Coldwell Banker The Real Estate Group









