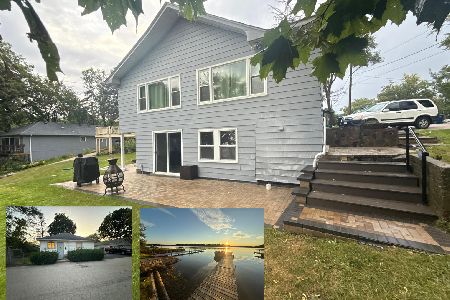803 Evan Lane, Lake Villa, Illinois 60046
$400,000
|
Sold
|
|
| Status: | Closed |
| Sqft: | 2,856 |
| Cost/Sqft: | $140 |
| Beds: | 5 |
| Baths: | 3 |
| Year Built: | 2001 |
| Property Taxes: | $13,179 |
| Days On Market: | 1610 |
| Lot Size: | 0,43 |
Description
Pull up to luxury when you enter this sought-after neighborhood of North Shore on Deep Lake. Your new home is located on a quiet culdesac with a fully fenced yard, an extra-long driveway, and a 3 car garage. Breathtaking 2 story entry with tiled floors, brand NEW carpet, and a half bath great for guests. The main floor features an office/5th bedroom, a formal living/dining area, and a spacious family room with wood floors & upgraded lighting. Easy flow into gourmet kitchen w/ stone counters, double oven, and upgraded appliances to enjoy sophistication and design. Breakfast bar great for entertaining & space for kitchen table mere steps away from sliding glass door leading to backyard sanctuary. Thoughtfully landscaped backyard, brick paver patio with firepit & plenty of space all beautifully secluded with wood privacy fence. Main floor laundry/mudroom makes laundry day convenient and offers direct access into the 3 car garage. Prepare to be impressed with ample space in a fully finished basement with high ceilings, game room area, large rec room & endless possibilities. The second level features an abundance of space with 4 bedrooms, tons of closet space, and a breathtaking master bath with a walk-in closet. Newer roof in 2016 & high-efficiency furnace and AC new in 2016. This prime location has water rights and a private path to Deep Lake and Pier, Enjoy the rest of summer swimming, fishing, and small boating. Be in in time for the holidays with a quick closing! See it today & start living your dream TODAY!
Property Specifics
| Single Family | |
| — | |
| Traditional | |
| 2001 | |
| Full | |
| BUCKINGHAM | |
| No | |
| 0.43 |
| Lake | |
| North Shore On Deep Lake | |
| 300 / Annual | |
| Lake Rights | |
| Public | |
| Public Sewer | |
| 11209398 | |
| 02284030110000 |
Nearby Schools
| NAME: | DISTRICT: | DISTANCE: | |
|---|---|---|---|
|
Grade School
Oakland Elementary School |
34 | — | |
|
Middle School
Antioch Upper Grade School |
34 | Not in DB | |
|
High School
Lakes Community High School |
117 | Not in DB | |
Property History
| DATE: | EVENT: | PRICE: | SOURCE: |
|---|---|---|---|
| 27 Jul, 2016 | Sold | $341,000 | MRED MLS |
| 15 Jun, 2016 | Under contract | $342,000 | MRED MLS |
| 6 Jun, 2016 | Listed for sale | $342,000 | MRED MLS |
| 15 Oct, 2021 | Sold | $400,000 | MRED MLS |
| 7 Sep, 2021 | Under contract | $400,000 | MRED MLS |
| 2 Sep, 2021 | Listed for sale | $400,000 | MRED MLS |
| 28 Oct, 2022 | Sold | $420,000 | MRED MLS |
| 30 Aug, 2022 | Under contract | $419,900 | MRED MLS |
| — | Last price change | $429,900 | MRED MLS |
| 19 Aug, 2022 | Listed for sale | $429,900 | MRED MLS |
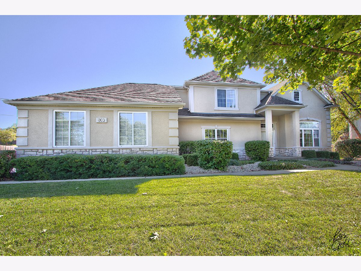
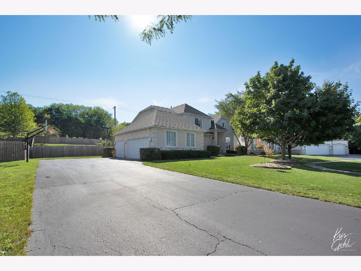
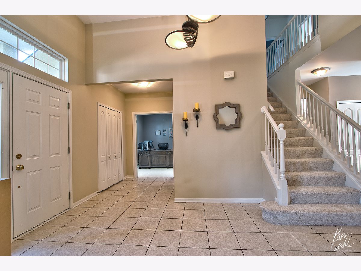
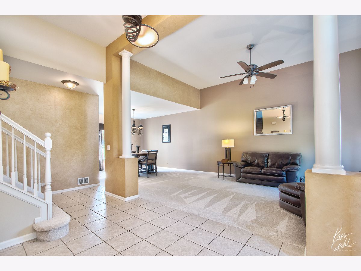
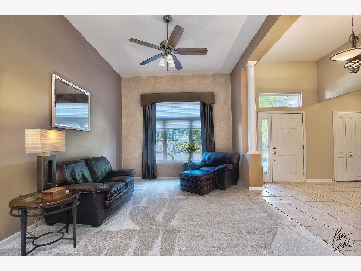
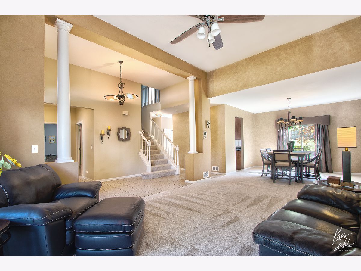
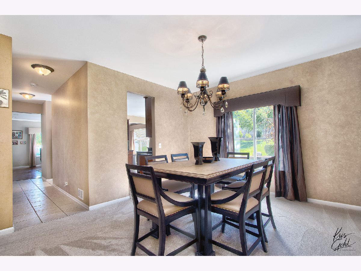
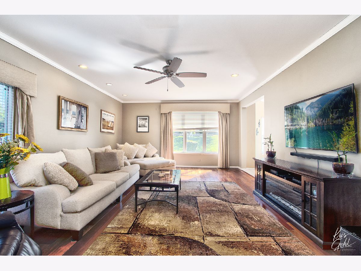
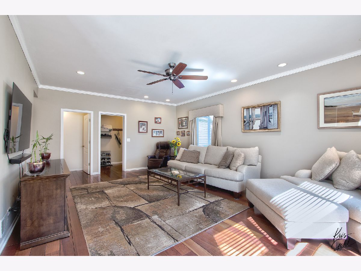
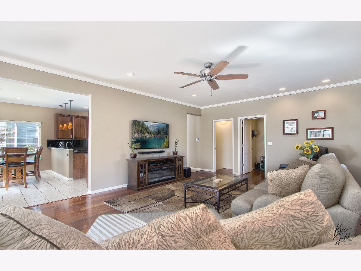
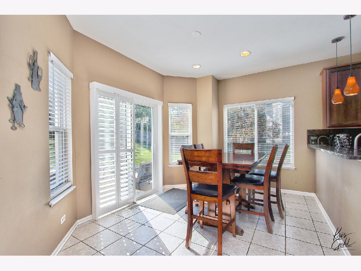
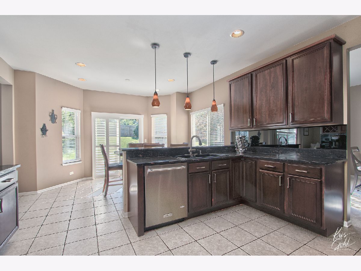
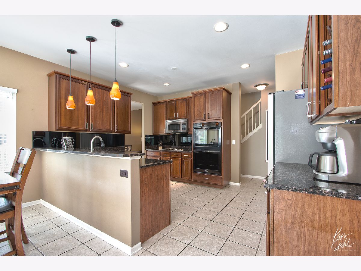
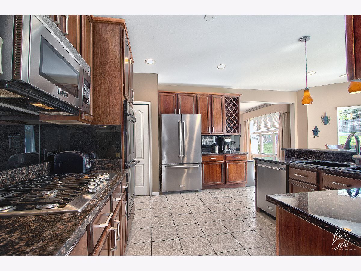
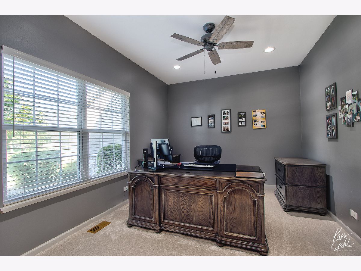
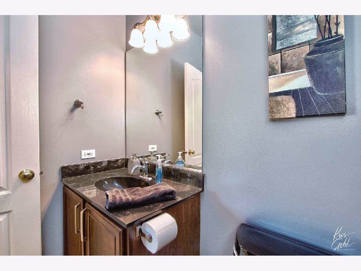
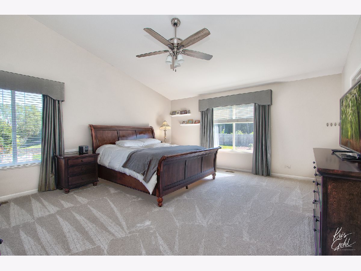
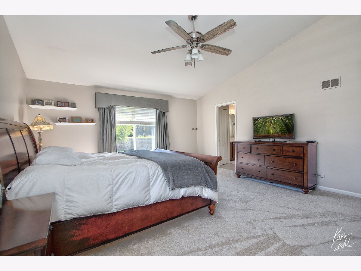
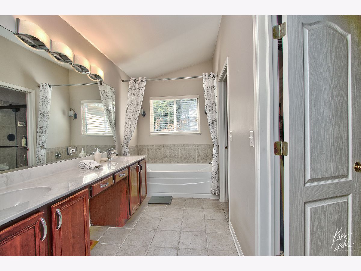
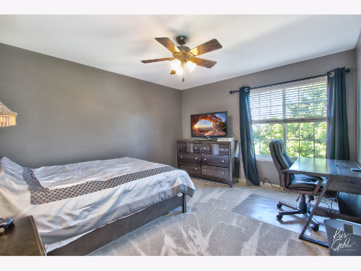
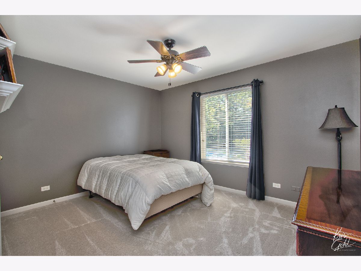
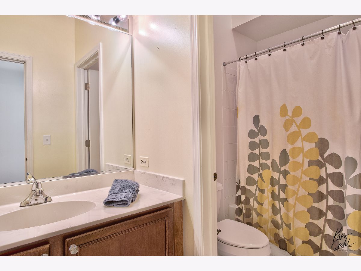
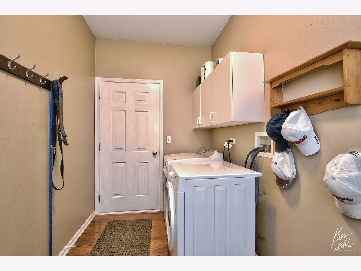
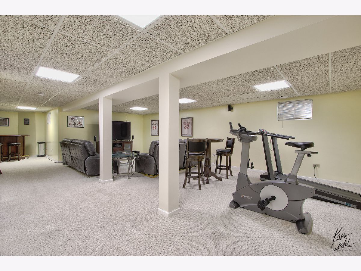
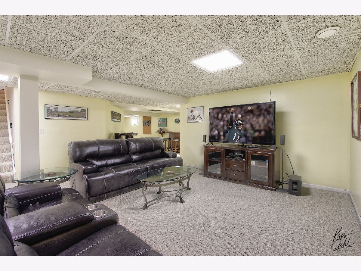
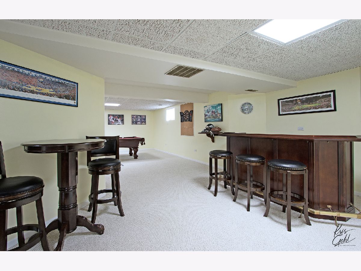
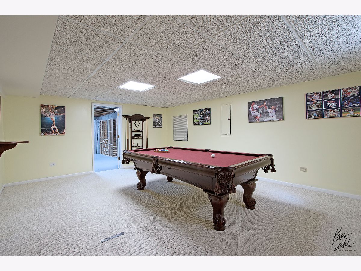
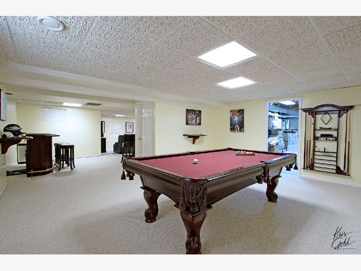
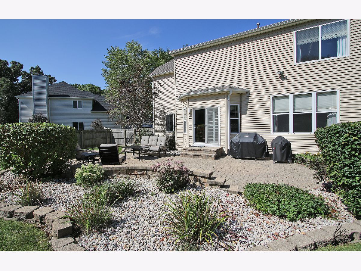
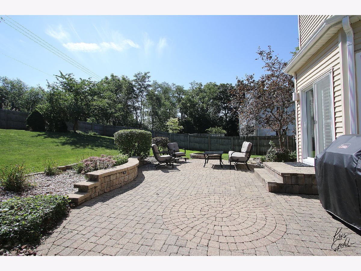
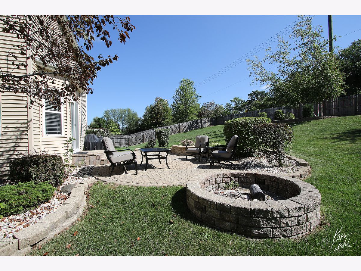
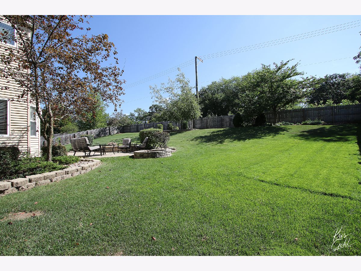
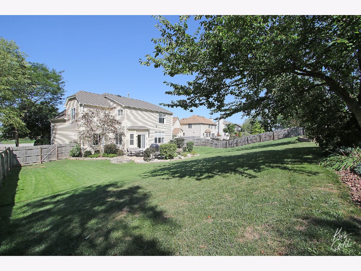
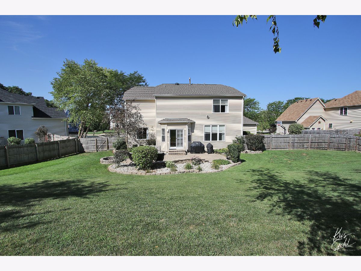
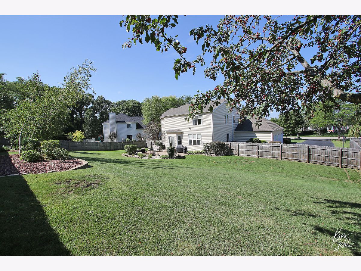
Room Specifics
Total Bedrooms: 5
Bedrooms Above Ground: 5
Bedrooms Below Ground: 0
Dimensions: —
Floor Type: Carpet
Dimensions: —
Floor Type: Carpet
Dimensions: —
Floor Type: Carpet
Dimensions: —
Floor Type: —
Full Bathrooms: 3
Bathroom Amenities: Separate Shower,Double Sink
Bathroom in Basement: 0
Rooms: Bedroom 5,Recreation Room,Game Room
Basement Description: Finished
Other Specifics
| 3 | |
| Concrete Perimeter | |
| — | |
| Patio, Brick Paver Patio, Storms/Screens | |
| — | |
| 180 X 123 X 156 X 111 | |
| — | |
| Full | |
| Vaulted/Cathedral Ceilings, Hardwood Floors, First Floor Bedroom, First Floor Laundry, Walk-In Closet(s) | |
| Double Oven, Range, Microwave, Dishwasher, Refrigerator, Washer, Dryer | |
| Not in DB | |
| Lake, Water Rights, Curbs, Sidewalks, Street Lights, Street Paved | |
| — | |
| — | |
| — |
Tax History
| Year | Property Taxes |
|---|---|
| 2016 | $10,851 |
| 2021 | $13,179 |
Contact Agent
Nearby Similar Homes
Nearby Sold Comparables
Contact Agent
Listing Provided By
Compass

