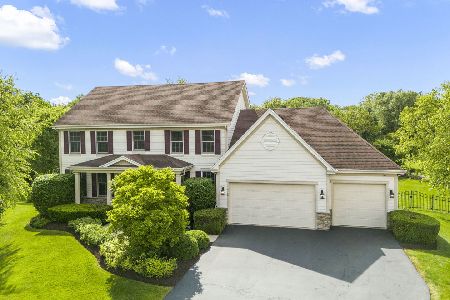803 Farm Drive, West Chicago, Illinois 60185
$425,000
|
Sold
|
|
| Status: | Closed |
| Sqft: | 2,947 |
| Cost/Sqft: | $152 |
| Beds: | 4 |
| Baths: | 4 |
| Year Built: | 2007 |
| Property Taxes: | $15,117 |
| Days On Market: | 2063 |
| Lot Size: | 0,28 |
Description
You will be impressed from your first step into this quality built, Airhart, custom built home. Open foyer with volume ceilings, formal living room & dining room lead to updated kitchen with maple cabinetry, custom island, pantry closet, granite counters & stainless steel appliances. First floor office/den with built-in cabinets. Family room with brick fireplace. Spacious Master bedroom suite with tray ceiling, walk-in closets & full bath with double sinks, separate shower & whirlpool tub. Lovely bedroom with private bath & 2 additional bedrooms with Jack & Jill bath. Fabulous finished basement with kitchen/bar area, game room, private nook to craft or study, roughed in bath & an abundance of storage. Enjoy your outdoor oasis with mature landscaping, lovely flower beds, deck, paver brick patio & new fenced in backyard. Roof replaced in 2016. Short walk to Wheaton Academy, parks, walking paths, fishing pond & Prairie Path.
Property Specifics
| Single Family | |
| — | |
| — | |
| 2007 | |
| Full | |
| — | |
| No | |
| 0.28 |
| Du Page | |
| Prince Crossing Farm | |
| 75 / Annual | |
| Other | |
| Public | |
| Public Sewer | |
| 10733283 | |
| 0403215066 |
Nearby Schools
| NAME: | DISTRICT: | DISTANCE: | |
|---|---|---|---|
|
Grade School
Evergreen Elementary School |
25 | — | |
|
Middle School
Benjamin Middle School |
25 | Not in DB | |
|
High School
Community High School |
94 | Not in DB | |
Property History
| DATE: | EVENT: | PRICE: | SOURCE: |
|---|---|---|---|
| 17 Aug, 2020 | Sold | $425,000 | MRED MLS |
| 8 Jul, 2020 | Under contract | $448,000 | MRED MLS |
| — | Last price change | $454,000 | MRED MLS |
| 2 Jun, 2020 | Listed for sale | $454,000 | MRED MLS |
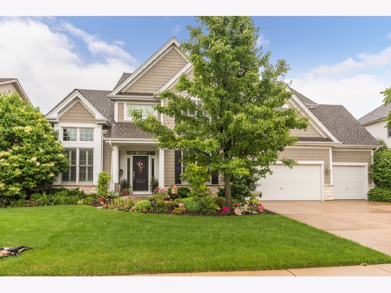
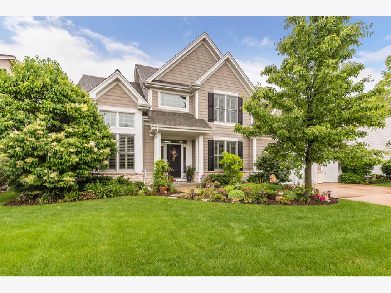
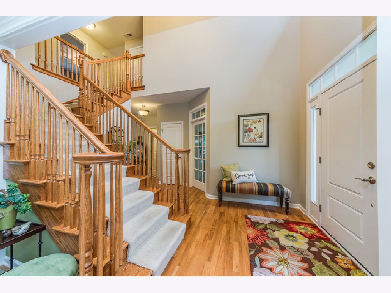
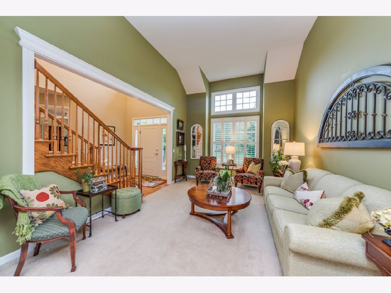
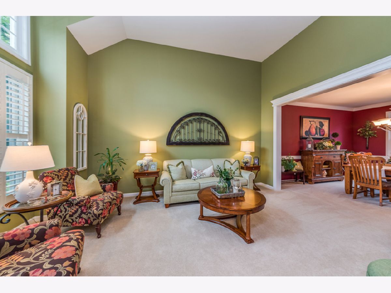
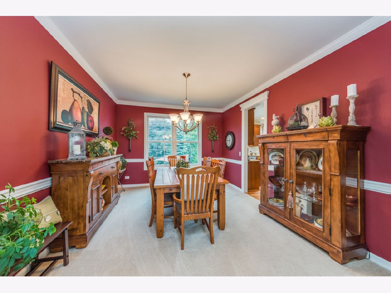
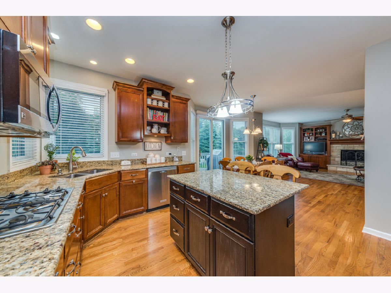
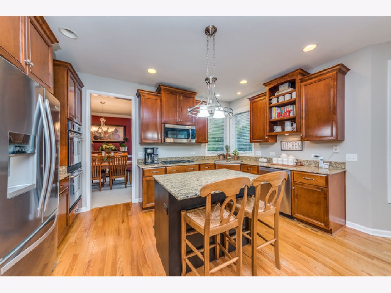
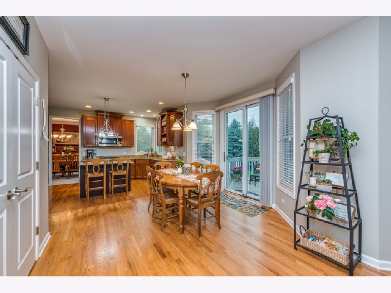
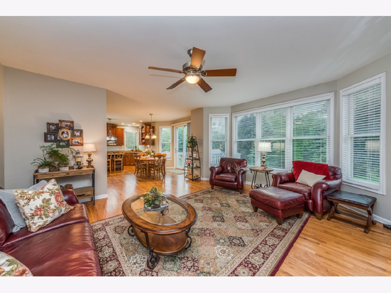
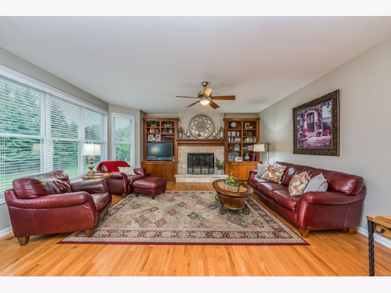
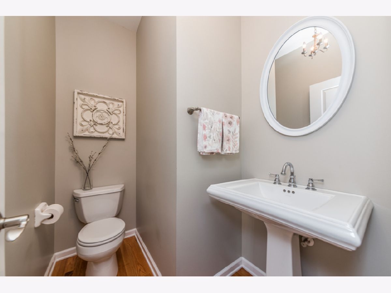
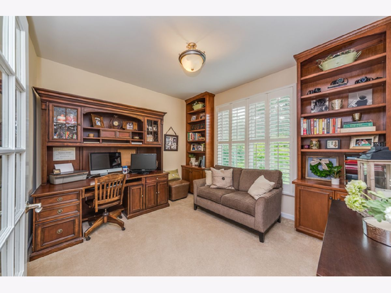
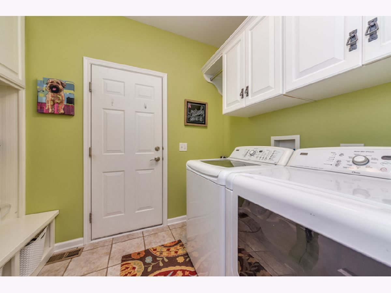
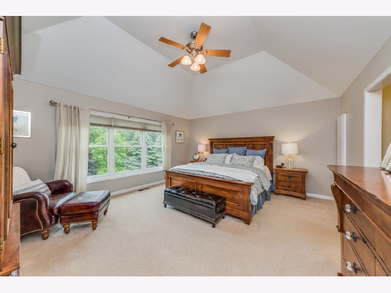
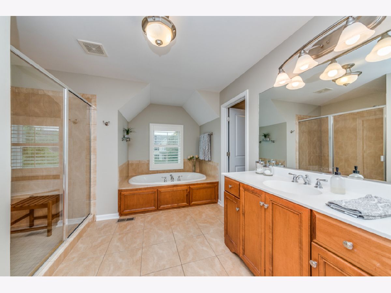
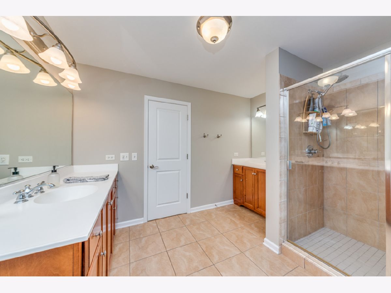
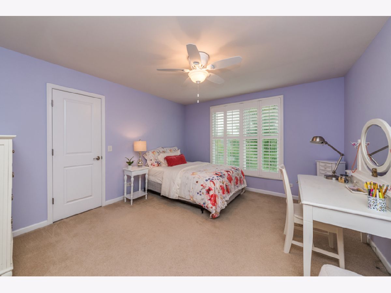
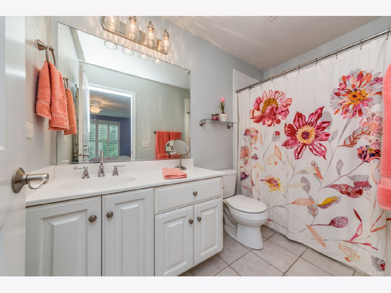
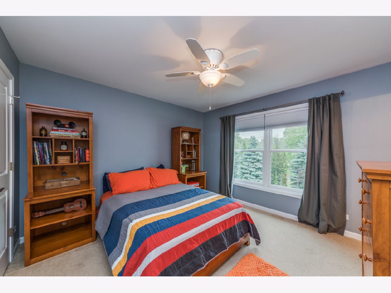
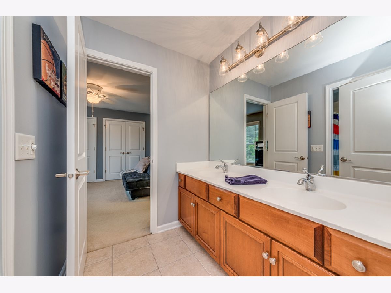
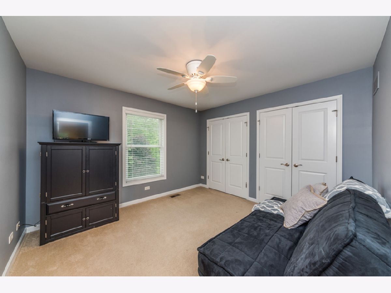
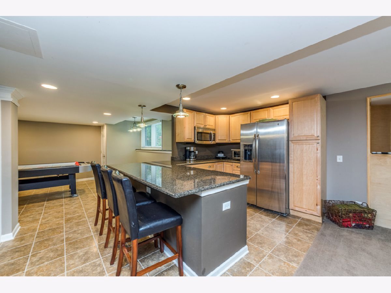
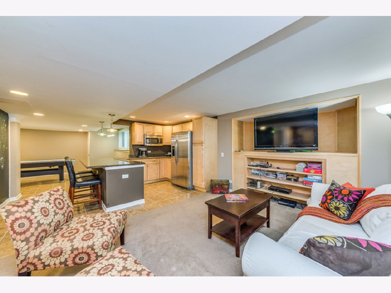
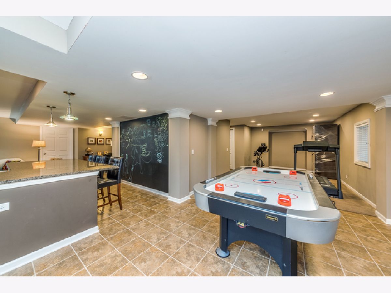
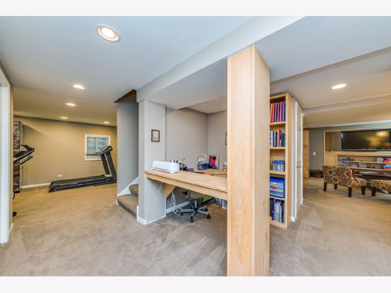
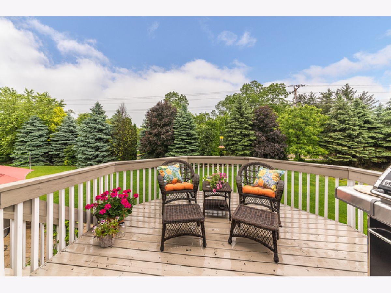
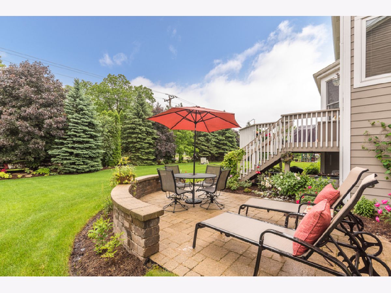
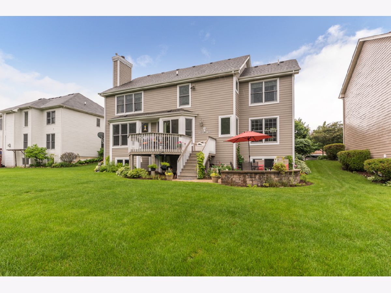
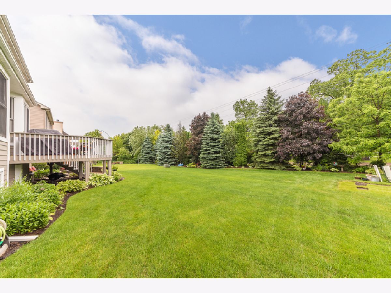
Room Specifics
Total Bedrooms: 4
Bedrooms Above Ground: 4
Bedrooms Below Ground: 0
Dimensions: —
Floor Type: Carpet
Dimensions: —
Floor Type: Carpet
Dimensions: —
Floor Type: Carpet
Full Bathrooms: 4
Bathroom Amenities: Whirlpool,Separate Shower,Double Sink
Bathroom in Basement: 0
Rooms: Recreation Room,Game Room,Office
Basement Description: Finished
Other Specifics
| 3 | |
| Concrete Perimeter | |
| Concrete | |
| Deck, Brick Paver Patio, Storms/Screens | |
| Landscaped | |
| 80 X 147 | |
| — | |
| Full | |
| Vaulted/Cathedral Ceilings, Bar-Dry, Hardwood Floors, First Floor Laundry, Built-in Features, Walk-In Closet(s) | |
| Double Oven, Microwave, Dishwasher, Refrigerator, Washer, Dryer, Disposal, Stainless Steel Appliance(s), Cooktop | |
| Not in DB | |
| Park, Lake, Sidewalks, Street Lights | |
| — | |
| — | |
| Wood Burning, Gas Starter |
Tax History
| Year | Property Taxes |
|---|---|
| 2020 | $15,117 |
Contact Agent
Nearby Similar Homes
Nearby Sold Comparables
Contact Agent
Listing Provided By
Keller Williams Experience







