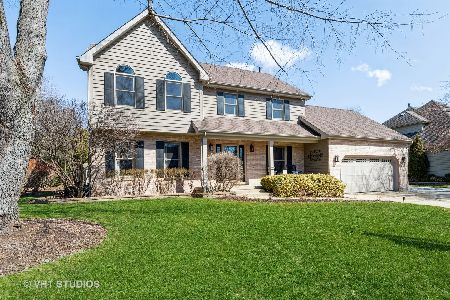803 Main Street, Yorkville, Illinois 60560
$252,000
|
Sold
|
|
| Status: | Closed |
| Sqft: | 0 |
| Cost/Sqft: | — |
| Beds: | 4 |
| Baths: | 3 |
| Year Built: | 1994 |
| Property Taxes: | $7,540 |
| Days On Market: | 3831 |
| Lot Size: | 0,00 |
Description
Beautiful Home Situated on a Large Lot on Desirable East Main Street! A Covered Front Porch Welcomes You to this Meticulous Home with Quality Features: Hardwood Floors, Stairway, Doors, & Trim. Spacious Dining Room with French Doors to Family Room and a Brick Fireplace. Kitchen with New Quartz Countertops, Center Island, & Planning Desk. Finished Lower, Newer Mechanics, Roof, Carpet, Paint & So Much More! You'll Love it!
Property Specifics
| Single Family | |
| — | |
| Traditional | |
| 1994 | |
| Full | |
| — | |
| No | |
| — |
| Kendall | |
| — | |
| 0 / Not Applicable | |
| None | |
| Public | |
| Public Sewer | |
| 08999719 | |
| 0233206005 |
Nearby Schools
| NAME: | DISTRICT: | DISTANCE: | |
|---|---|---|---|
|
Grade School
Grande Reserve Elementary School |
115 | — | |
|
High School
Yorkville High School |
115 | Not in DB | |
|
Alternate Junior High School
Yorkville Middle School |
— | Not in DB | |
Property History
| DATE: | EVENT: | PRICE: | SOURCE: |
|---|---|---|---|
| 1 Mar, 2007 | Sold | $307,500 | MRED MLS |
| 20 Jan, 2007 | Under contract | $324,900 | MRED MLS |
| — | Last price change | $329,900 | MRED MLS |
| 25 Aug, 2006 | Listed for sale | $329,900 | MRED MLS |
| 2 Nov, 2012 | Sold | $242,000 | MRED MLS |
| 18 Sep, 2012 | Under contract | $249,000 | MRED MLS |
| — | Last price change | $257,500 | MRED MLS |
| 10 Feb, 2012 | Listed for sale | $269,900 | MRED MLS |
| 13 Nov, 2015 | Sold | $252,000 | MRED MLS |
| 13 Oct, 2015 | Under contract | $259,900 | MRED MLS |
| — | Last price change | $264,900 | MRED MLS |
| 1 Aug, 2015 | Listed for sale | $269,900 | MRED MLS |
| 1 Jun, 2023 | Sold | $415,000 | MRED MLS |
| 31 Mar, 2023 | Under contract | $410,000 | MRED MLS |
| 29 Mar, 2023 | Listed for sale | $410,000 | MRED MLS |
Room Specifics
Total Bedrooms: 4
Bedrooms Above Ground: 4
Bedrooms Below Ground: 0
Dimensions: —
Floor Type: Carpet
Dimensions: —
Floor Type: Carpet
Dimensions: —
Floor Type: Carpet
Full Bathrooms: 3
Bathroom Amenities: Whirlpool,Separate Shower,Double Sink
Bathroom in Basement: 0
Rooms: Den,Exercise Room,Recreation Room,Theatre Room
Basement Description: Finished
Other Specifics
| 2 | |
| Concrete Perimeter | |
| Concrete | |
| Deck, Porch | |
| Landscaped | |
| 101 X 153 | |
| Full,Unfinished | |
| Full | |
| Vaulted/Cathedral Ceilings, Hardwood Floors, First Floor Laundry | |
| Range, Microwave, Dishwasher, Refrigerator, Washer, Dryer, Disposal | |
| Not in DB | |
| Sidewalks, Street Lights, Street Paved | |
| — | |
| — | |
| Wood Burning, Gas Starter |
Tax History
| Year | Property Taxes |
|---|---|
| 2007 | $5,472 |
| 2012 | $7,168 |
| 2015 | $7,540 |
| 2023 | $8,277 |
Contact Agent
Nearby Similar Homes
Nearby Sold Comparables
Contact Agent
Listing Provided By
john greene, Realtor









