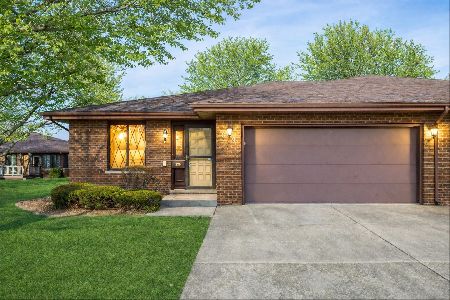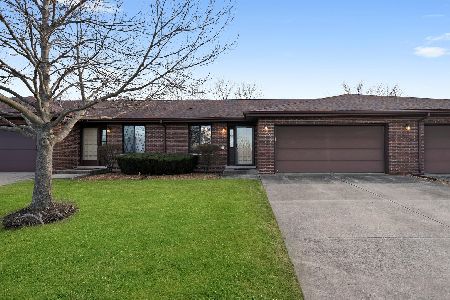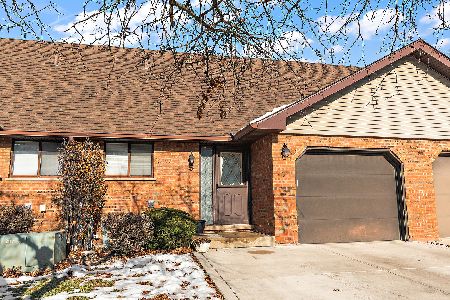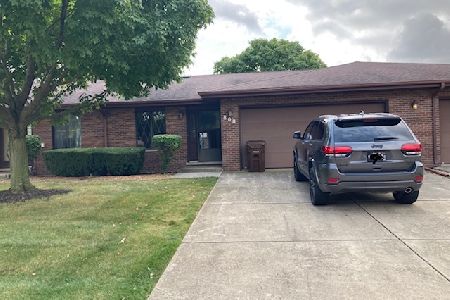803 Meadow Ridge Lane, New Lenox, Illinois 60451
$210,500
|
Sold
|
|
| Status: | Closed |
| Sqft: | 1,000 |
| Cost/Sqft: | $215 |
| Beds: | 2 |
| Baths: | 2 |
| Year Built: | 1989 |
| Property Taxes: | $3,704 |
| Days On Market: | 474 |
| Lot Size: | 0,00 |
Description
Welcome home to this meticulously maintained, move-in-ready, 2-bedroom, 2-bathroom condo hitting the market for the first time in 24 years, making it a rare gem! The condo features an open-concept layout with fresh paint & durable laminate flooring throughout-no carpet anywhere! The spacious family room is the heart of the home, connecting seamlessly to the brand-new deck with new railings, solar-powered lights, & a built-in flower or garden box, creating a perfect peaceful retreat just outside your door. Back inside, the family room flows into a large dining area complete with a ceiling fan, seamlessly connecting to the kitchen that's as functional as it is stylish. The kitchen features newer stainless steel appliances (2022), a new water line to the refrigerator, a modern new light fixture, & a brand-new modern kitchen sink faucet, making it an inviting space for cooking & entertaining. Across from the kitchen you'll find a well-equipped utility room with laundry facilities, extra shelving for storage, a brand-new furnace (2024), & a recently installed hot water heater (2023), ensuring comfort & convenience. Down the hallway, you'll find the first bedroom, complete with new laminate flooring, dimmable lighting, & a brand-new window. The long hallway provides ample space between the bedrooms, ensuring privacy, perfect for guests or a home office. The primary suite is a true retreat, featuring new laminate flooring, a walk-in closet, new dimmable recessed lighting, & a brand-new window. The ensuite bathroom has been fully renovated with a new shower surround, vanity, & lighting. A deep linen closet in the hallway provides even more storage space, while the hall bath for guests features a newly tiled surround bathtub, a custom vanity, & extra cabinets for maximum storage. Additional updates include brand-new AC (2024) & new siding on the entire building (2024). The unit also comes with an extra-deep, one-car garage complete with a workbench area & access to a pull-down attic with brand new stairs leading to a finished storage space complete with flooring, shelving, & electricity. Located in a peaceful, quiet neighborhood close to shopping, restaurants, & major highways, this condo offers modern living in a prime location. Don't miss this incredible opportunity to make this rare gem yours!
Property Specifics
| Condos/Townhomes | |
| 2 | |
| — | |
| 1989 | |
| — | |
| — | |
| No | |
| — |
| Will | |
| — | |
| 200 / Monthly | |
| — | |
| — | |
| — | |
| 12187858 | |
| 1508283010241002 |
Nearby Schools
| NAME: | DISTRICT: | DISTANCE: | |
|---|---|---|---|
|
Grade School
Nelson Ridge/nelson Prairie Elem |
122 | — | |
|
Middle School
Liberty Junior High School |
122 | Not in DB | |
|
High School
Lincoln-way West High School |
210 | Not in DB | |
Property History
| DATE: | EVENT: | PRICE: | SOURCE: |
|---|---|---|---|
| 27 Nov, 2024 | Sold | $210,500 | MRED MLS |
| 30 Oct, 2024 | Under contract | $214,900 | MRED MLS |
| 18 Oct, 2024 | Listed for sale | $214,900 | MRED MLS |
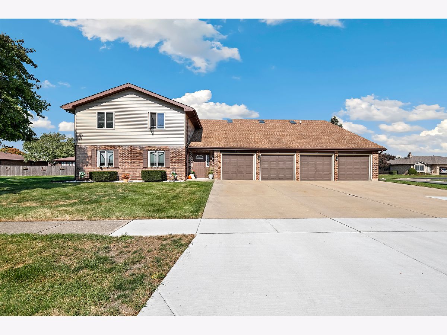
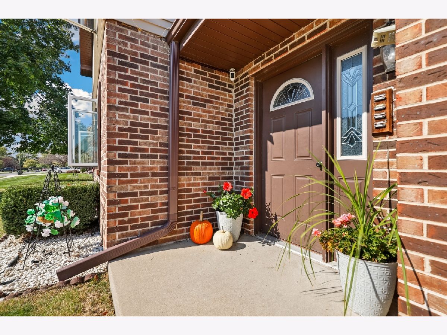
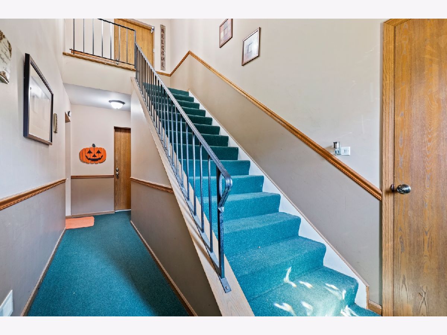
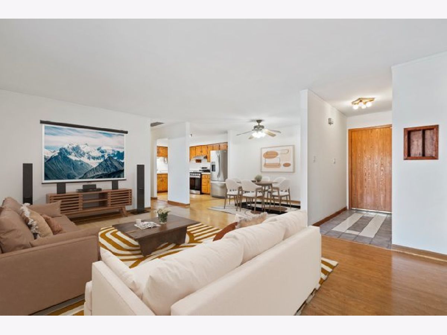
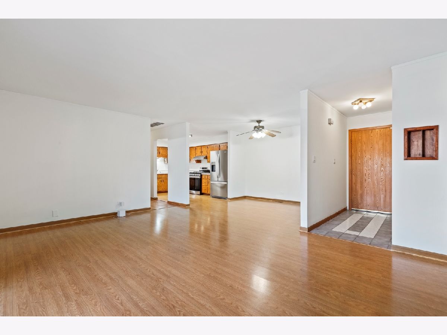
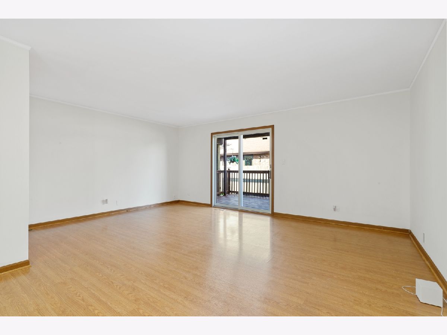
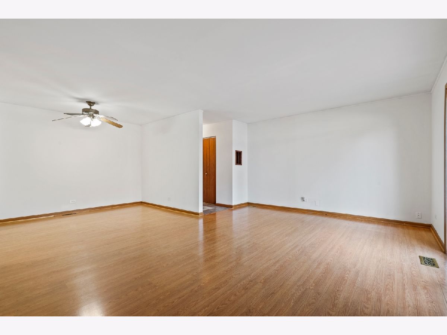
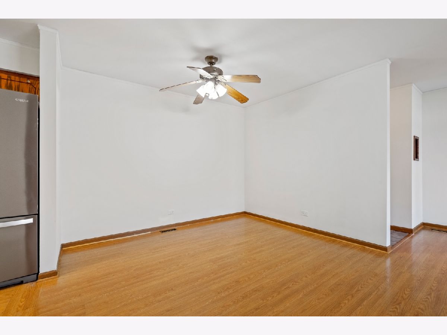
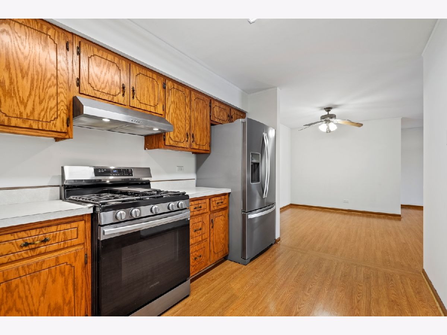
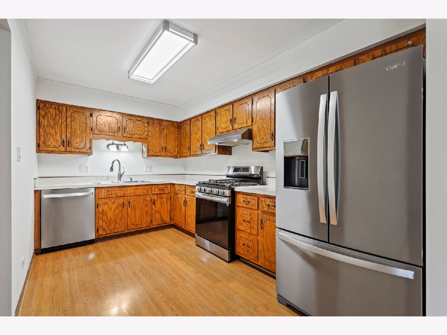
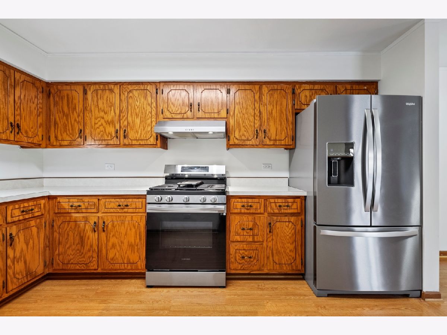
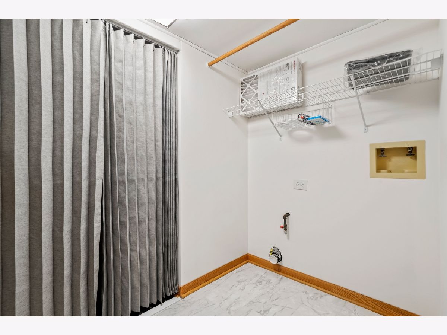
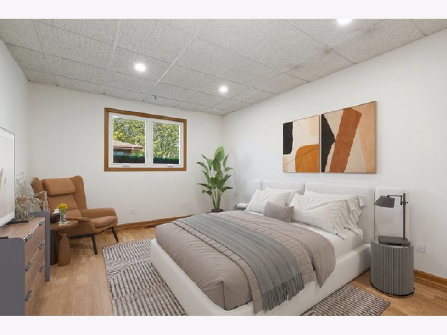
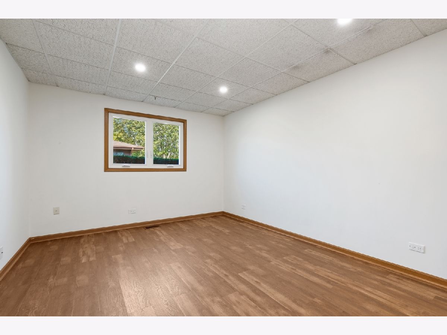
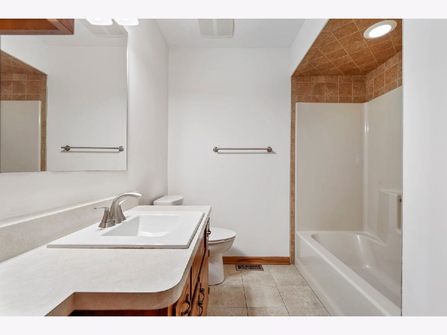
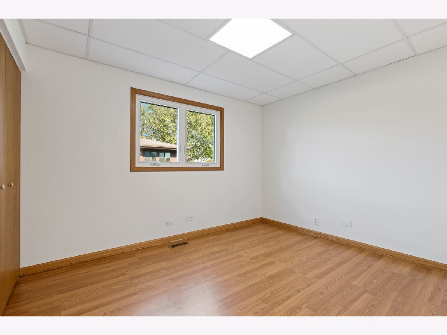
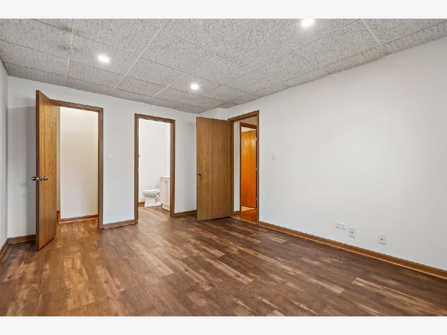
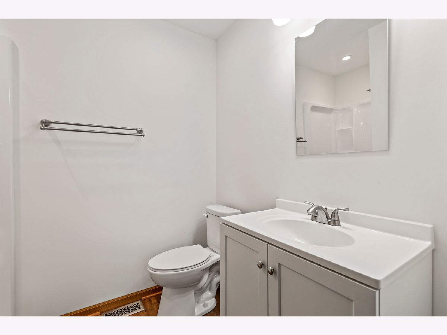
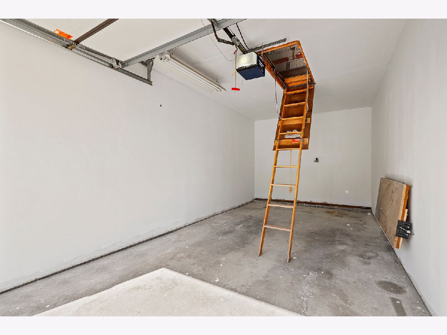
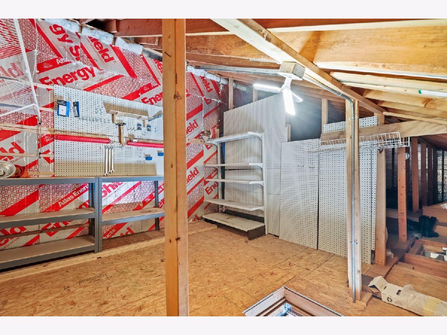
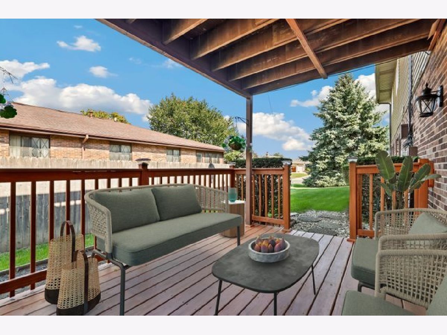
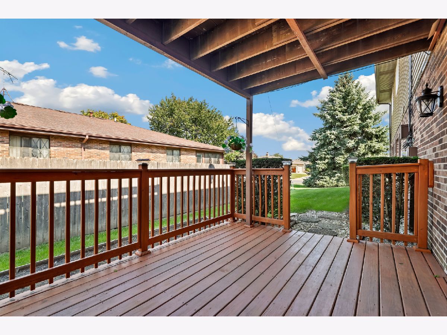
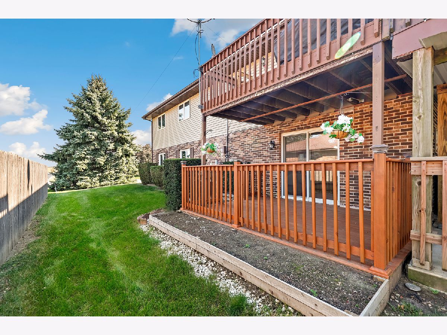
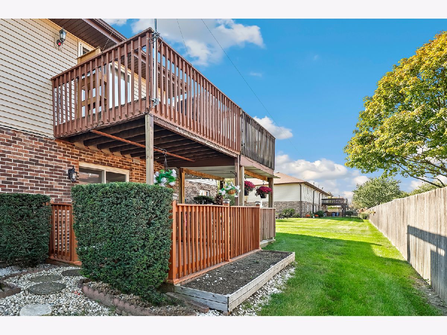
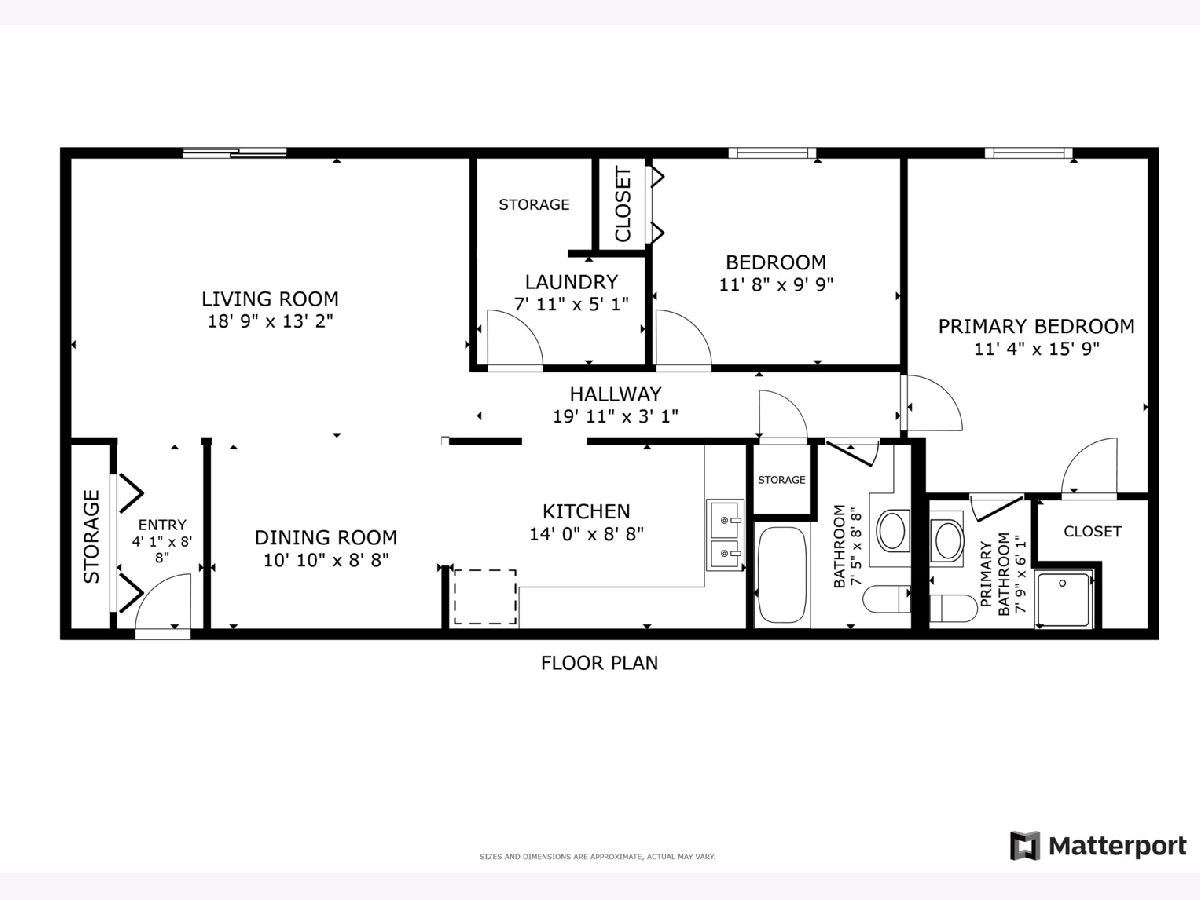
Room Specifics
Total Bedrooms: 2
Bedrooms Above Ground: 2
Bedrooms Below Ground: 0
Dimensions: —
Floor Type: —
Full Bathrooms: 2
Bathroom Amenities: Full Body Spray Shower,Soaking Tub
Bathroom in Basement: 0
Rooms: —
Basement Description: None
Other Specifics
| 1 | |
| — | |
| — | |
| — | |
| — | |
| COMMON | |
| — | |
| — | |
| — | |
| — | |
| Not in DB | |
| — | |
| — | |
| — | |
| — |
Tax History
| Year | Property Taxes |
|---|---|
| 2024 | $3,704 |
Contact Agent
Nearby Similar Homes
Nearby Sold Comparables
Contact Agent
Listing Provided By
Redfin Corporation

