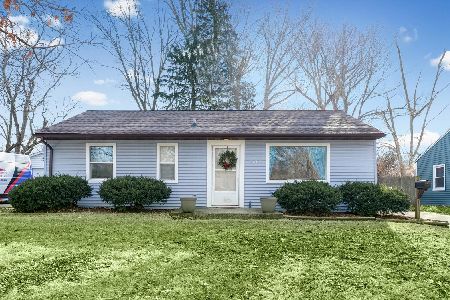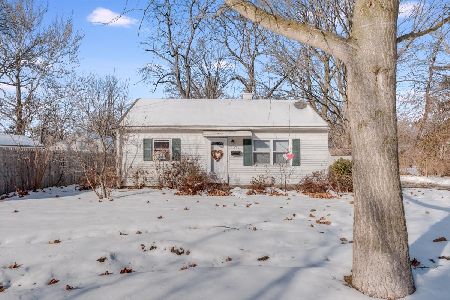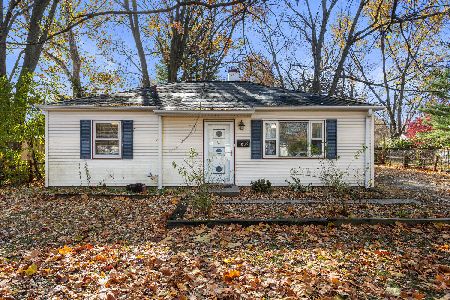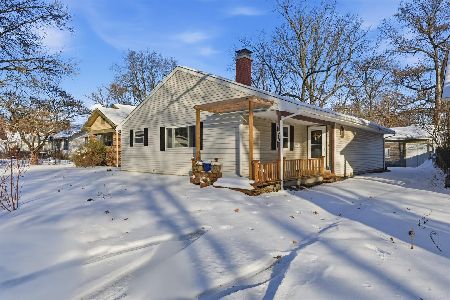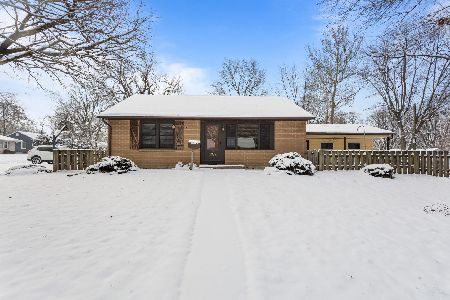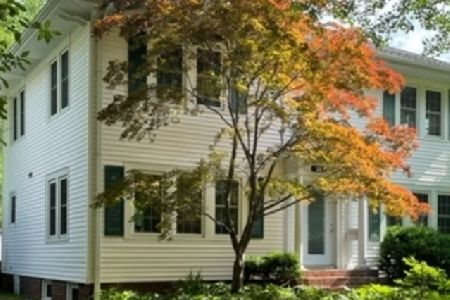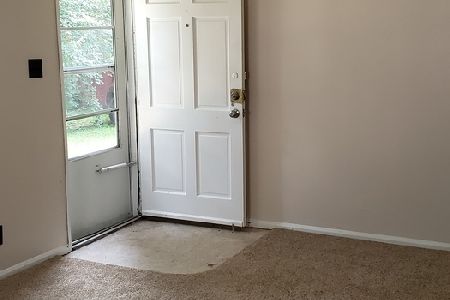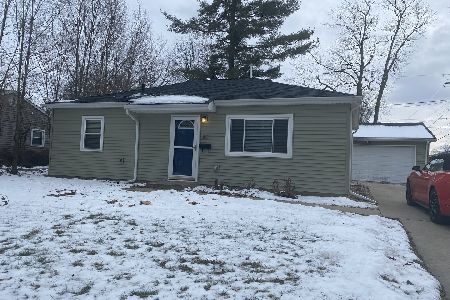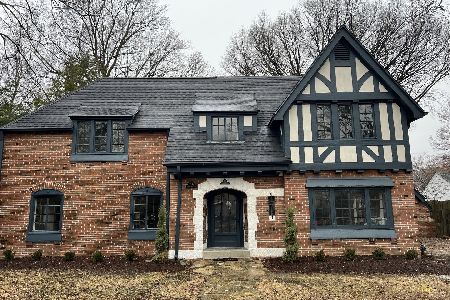803 Michigan, Urbana, Illinois 61801
$478,000
|
Sold
|
|
| Status: | Closed |
| Sqft: | 3,730 |
| Cost/Sqft: | $134 |
| Beds: | 6 |
| Baths: | 5 |
| Year Built: | — |
| Property Taxes: | $13,649 |
| Days On Market: | 4750 |
| Lot Size: | 0,00 |
Description
Special State Street Home. 2.5 story Brick Georgian - Pure class! 6 bedrooms, 2 full baths, 3- 1/2 baths. 3rd floor is en suite with living room or study w/ 2nd fireplace, bedroom or study, full bath and 2nd kitchenette. Built-in bookcases will house any library. Updated kitchen with granite countertops. Butler's pantry, sunroom, daylight basement laundry, laundry chutes, patio. 2.5 car garage with loft. Garden house. Updated mechanicals. 1st floor half bath is 10'x8' and could be made into full bath. 2 furnaces and AC systems. 300 amp service. Laundry chutes. A true classic! Wood floors refinished. Inspected by Techspec
Property Specifics
| Single Family | |
| — | |
| Other | |
| — | |
| Walkout,Partial | |
| — | |
| No | |
| — |
| Champaign | |
| University Heights | |
| — / — | |
| — | |
| Public | |
| Public Sewer | |
| 09437018 | |
| 932117351003 |
Nearby Schools
| NAME: | DISTRICT: | DISTANCE: | |
|---|---|---|---|
|
Grade School
Leal |
— | ||
|
Middle School
Ums |
Not in DB | ||
|
High School
Uhs |
Not in DB | ||
Property History
| DATE: | EVENT: | PRICE: | SOURCE: |
|---|---|---|---|
| 13 Apr, 2007 | Sold | $91,000 | MRED MLS |
| 15 Mar, 2007 | Under contract | $92,900 | MRED MLS |
| 14 Mar, 2007 | Listed for sale | $0 | MRED MLS |
| 9 Jan, 2013 | Sold | $81,800 | MRED MLS |
| 11 Dec, 2012 | Under contract | $84,900 | MRED MLS |
| 8 Oct, 2012 | Listed for sale | $0 | MRED MLS |
| 5 Aug, 2013 | Sold | $478,000 | MRED MLS |
| 20 Jun, 2013 | Under contract | $498,900 | MRED MLS |
| — | Last price change | $549,900 | MRED MLS |
| 16 Jan, 2013 | Listed for sale | $0 | MRED MLS |
Room Specifics
Total Bedrooms: 6
Bedrooms Above Ground: 6
Bedrooms Below Ground: 0
Dimensions: —
Floor Type: Hardwood
Dimensions: —
Floor Type: Hardwood
Dimensions: —
Floor Type: Hardwood
Dimensions: —
Floor Type: —
Dimensions: —
Floor Type: —
Full Bathrooms: 5
Bathroom Amenities: —
Bathroom in Basement: —
Rooms: Bedroom 5
Basement Description: Unfinished
Other Specifics
| 2.5 | |
| — | |
| — | |
| Patio | |
| — | |
| 90' X 192'5 | |
| — | |
| Full | |
| Bar-Dry | |
| Dishwasher, Disposal, Dryer, Microwave, Range, Refrigerator, Washer | |
| Not in DB | |
| — | |
| — | |
| — | |
| Gas Log, Wood Burning |
Tax History
| Year | Property Taxes |
|---|---|
| 2007 | $468 |
| 2013 | $1,983 |
| 2013 | $13,649 |
Contact Agent
Nearby Similar Homes
Nearby Sold Comparables
Contact Agent
Listing Provided By
WARD & ASSOCIATES

