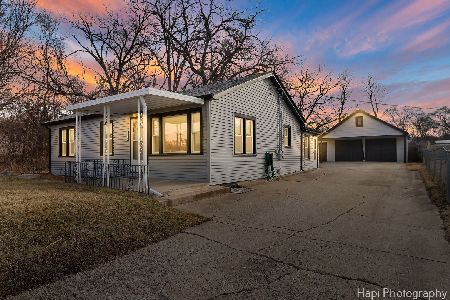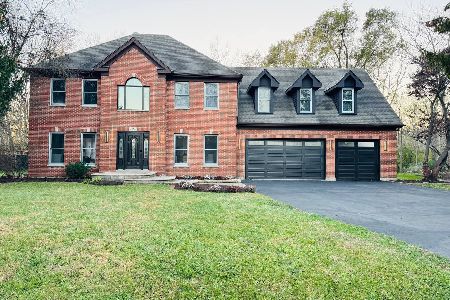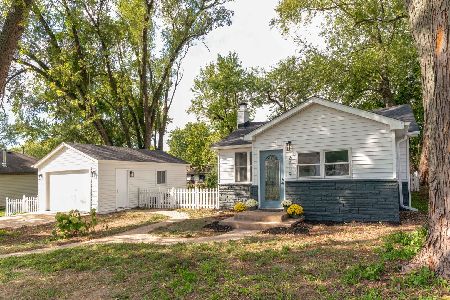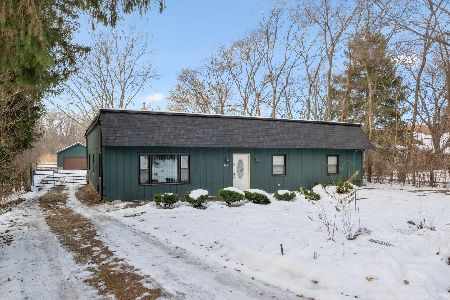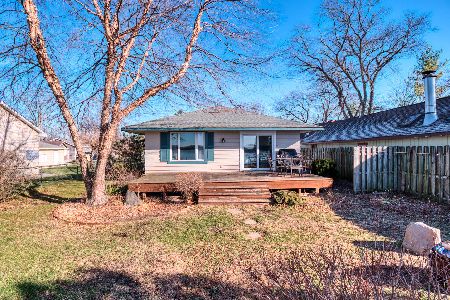803 Northeast Shore Drive, Mchenry, Illinois 60051
$148,000
|
Sold
|
|
| Status: | Closed |
| Sqft: | 1,200 |
| Cost/Sqft: | $141 |
| Beds: | 3 |
| Baths: | 2 |
| Year Built: | 1933 |
| Property Taxes: | $4,739 |
| Days On Market: | 2320 |
| Lot Size: | 0,24 |
Description
Secluded location at the very end of this low traveled street. Beautiful view on this large deck of Griswold Lake. Only a nature park for your next door neighbor on the south side! Warm and inviting wonderful views from your large family room year round! In the winter, enjoy the beautiful wood burning fireplace made of stone that goes up the vaulted ceiling and has natural light through out the day with 4 skylights. Oak ceiling gives the great feeling of winter lodging and year round fun with the lake with your snow mobile or ice fishing with the Pan, Bass, Catfish and Carp. Summer time enjoyment on the over-sized deck for those great BBQ's with family and friends. Kayaking and small motored boats under 10 hp allowed. Other great attributes of this cozy home is a large updated eat in Brightly lit kitchen with newer cherry colored cabinets and newer appliances that will stay with home. Master Bedroom has a great view of the lake as well! Newer Roof, flooring, furnace and deck
Property Specifics
| Single Family | |
| — | |
| Ranch | |
| 1933 | |
| None | |
| RANCH | |
| Yes | |
| 0.24 |
| Mc Henry | |
| Griswold Lake Hills | |
| — / Not Applicable | |
| None | |
| Private Well | |
| Septic-Private | |
| 10525880 | |
| 1517326015 |
Nearby Schools
| NAME: | DISTRICT: | DISTANCE: | |
|---|---|---|---|
|
Grade School
Chauncey H Duker School |
15 | — | |
|
Middle School
Mchenry Middle School |
15 | Not in DB | |
|
High School
Mchenry High School-east Campus |
156 | Not in DB | |
Property History
| DATE: | EVENT: | PRICE: | SOURCE: |
|---|---|---|---|
| 26 Nov, 2019 | Sold | $148,000 | MRED MLS |
| 30 Sep, 2019 | Under contract | $169,000 | MRED MLS |
| 22 Sep, 2019 | Listed for sale | $169,000 | MRED MLS |
Room Specifics
Total Bedrooms: 3
Bedrooms Above Ground: 3
Bedrooms Below Ground: 0
Dimensions: —
Floor Type: Carpet
Dimensions: —
Floor Type: Carpet
Full Bathrooms: 2
Bathroom Amenities: Whirlpool,Separate Shower
Bathroom in Basement: 0
Rooms: Great Room
Basement Description: Slab
Other Specifics
| 2 | |
| Block,Concrete Perimeter | |
| Asphalt | |
| Deck, Patio, Hot Tub, Storms/Screens | |
| Beach,Forest Preserve Adjacent,Water Rights,Water View,Mature Trees | |
| 10628 | |
| Interior Stair | |
| None | |
| Vaulted/Cathedral Ceilings, Skylight(s), Hot Tub, First Floor Bedroom, First Floor Laundry, First Floor Full Bath | |
| Range, Microwave, Dishwasher, Refrigerator, Washer, Dryer, Water Softener Owned | |
| Not in DB | |
| Water Rights, Street Lights, Street Paved | |
| — | |
| — | |
| Wood Burning |
Tax History
| Year | Property Taxes |
|---|---|
| 2019 | $4,739 |
Contact Agent
Nearby Similar Homes
Nearby Sold Comparables
Contact Agent
Listing Provided By
Better Homes and Gardens Real Estate Star Homes

