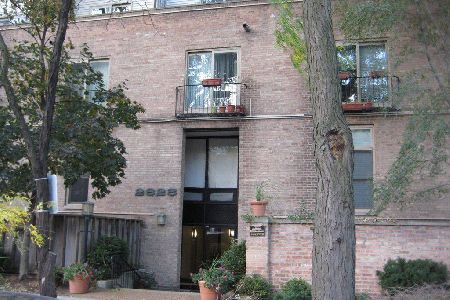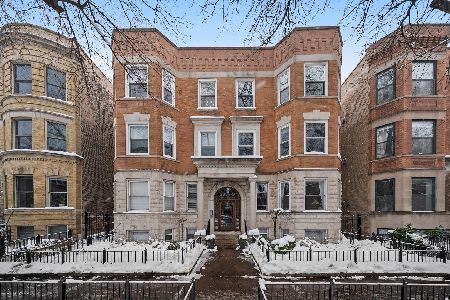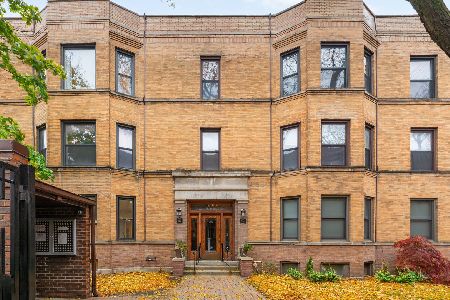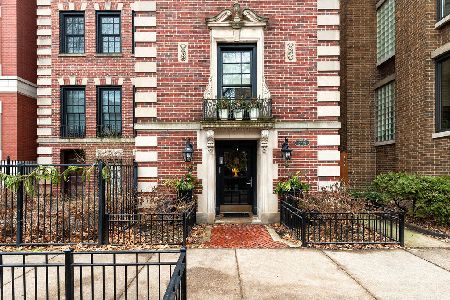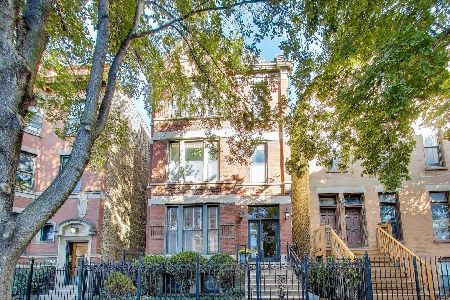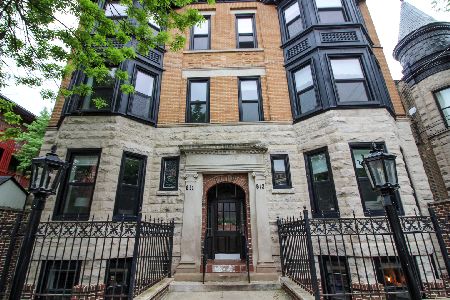803 Oakdale Avenue, Lake View, Chicago, Illinois 60657
$223,000
|
Sold
|
|
| Status: | Closed |
| Sqft: | 0 |
| Cost/Sqft: | — |
| Beds: | 1 |
| Baths: | 1 |
| Year Built: | — |
| Property Taxes: | $4,048 |
| Days On Market: | 2349 |
| Lot Size: | 0,00 |
Description
Take a 3D Tour, CLICK on the 3D BUTTON & Walk Around. Watch a Custom Drone Video Tour, Click on Video Button! This charming 1bed/1bath condo is a hidden gem on a quiet tree lined street. No detail was overlooked within this home! This unit features rich exposed brick, fresh paint, custom built in shelving, refinished maple floors, and newly vented gas fireplace w/ glass doors. Pristine white kitchen has granite counters, backsplash, & updated appliances. Relax on your balcony while overlooking the buildings private courtyard. Bright & open master suite with an abundance of natural light & a walk in closet w/ professional custom shelving. Beautifully remodeled spa like bathroom. 1 Exterior parking space included with price. No Rent Cap, Investor Friendly! You cannot beat this location! It is a short walk to CTA, nightlife, restaurants, shopping, entertainment, & more!
Property Specifics
| Condos/Townhomes | |
| 3 | |
| — | |
| — | |
| None | |
| — | |
| No | |
| — |
| Cook | |
| Gaslight Village | |
| 368 / Monthly | |
| Heat,Water,Gas,Parking,Insurance,Security,TV/Cable,Exterior Maintenance,Lawn Care,Scavenger,Snow Removal,Internet | |
| Other | |
| Public Sewer | |
| 10484347 | |
| 14292220361031 |
Property History
| DATE: | EVENT: | PRICE: | SOURCE: |
|---|---|---|---|
| 5 Dec, 2012 | Sold | $131,000 | MRED MLS |
| 25 Aug, 2012 | Under contract | $125,000 | MRED MLS |
| 22 Aug, 2012 | Listed for sale | $125,000 | MRED MLS |
| 30 Sep, 2019 | Sold | $223,000 | MRED MLS |
| 12 Sep, 2019 | Under contract | $235,000 | MRED MLS |
| — | Last price change | $249,888 | MRED MLS |
| 13 Aug, 2019 | Listed for sale | $249,888 | MRED MLS |
Room Specifics
Total Bedrooms: 1
Bedrooms Above Ground: 1
Bedrooms Below Ground: 0
Dimensions: —
Floor Type: —
Dimensions: —
Floor Type: —
Full Bathrooms: 1
Bathroom Amenities: —
Bathroom in Basement: 0
Rooms: Balcony/Porch/Lanai,Walk In Closet
Basement Description: None
Other Specifics
| — | |
| — | |
| — | |
| Balcony, Storms/Screens, Cable Access | |
| — | |
| COMMON | |
| — | |
| None | |
| Hardwood Floors, Storage, Built-in Features, Walk-In Closet(s) | |
| Range, Microwave, Dishwasher, Refrigerator, Disposal | |
| Not in DB | |
| — | |
| — | |
| Coin Laundry | |
| Wood Burning |
Tax History
| Year | Property Taxes |
|---|---|
| 2012 | $3,321 |
| 2019 | $4,048 |
Contact Agent
Nearby Similar Homes
Nearby Sold Comparables
Contact Agent
Listing Provided By
Americorp, Ltd


