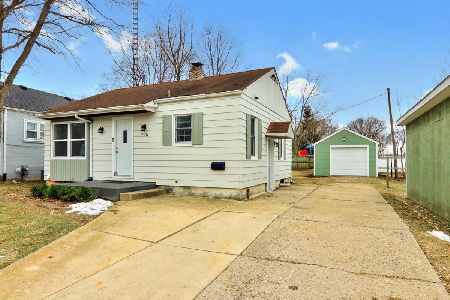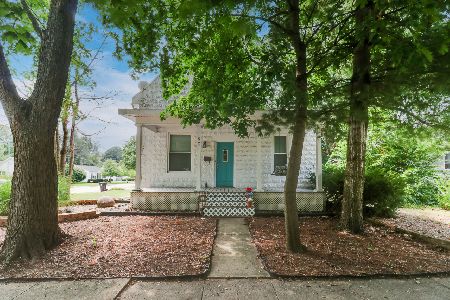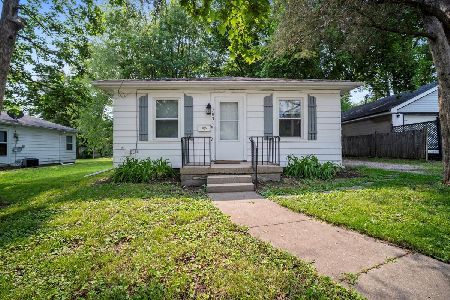803 Osage Street, Normal, Illinois 61761
$114,000
|
Sold
|
|
| Status: | Closed |
| Sqft: | 1,061 |
| Cost/Sqft: | $113 |
| Beds: | 3 |
| Baths: | 2 |
| Year Built: | 1918 |
| Property Taxes: | $3,266 |
| Days On Market: | 1966 |
| Lot Size: | 0,00 |
Description
Nicely updated, 4 bedroom bungalow in move in condition. Open floor plan. All updated within last four years: Kitchen cabinets with an added island, all fixtures and stainless steel appliances. All floor coverings in first floor living area are wood laminate. Bath and all fixtures 4 years old. Laundry/mudroom combination located on first floor with backyard access. The full basement has an additional bedroom with egress window. There is a half bath with a separate stall shower to give you a complete full bath in the lower level. Central air new in 2016. Furnace is newer.
Property Specifics
| Single Family | |
| — | |
| Ranch | |
| 1918 | |
| Full | |
| — | |
| No | |
| — |
| Mc Lean | |
| Not Applicable | |
| 0 / Not Applicable | |
| None | |
| Public | |
| Public Sewer | |
| 10837379 | |
| 1428353008 |
Nearby Schools
| NAME: | DISTRICT: | DISTANCE: | |
|---|---|---|---|
|
Grade School
Oakdale Elementary |
5 | — | |
|
Middle School
Parkside Jr High |
5 | Not in DB | |
|
High School
Normal Community West High Schoo |
5 | Not in DB | |
Property History
| DATE: | EVENT: | PRICE: | SOURCE: |
|---|---|---|---|
| 31 Mar, 2016 | Sold | $65,000 | MRED MLS |
| 26 Feb, 2016 | Under contract | $69,900 | MRED MLS |
| 24 Feb, 2016 | Listed for sale | $69,900 | MRED MLS |
| 19 Dec, 2016 | Sold | $110,000 | MRED MLS |
| 4 Nov, 2016 | Under contract | $120,000 | MRED MLS |
| 24 Aug, 2016 | Listed for sale | $125,000 | MRED MLS |
| 3 Feb, 2021 | Sold | $114,000 | MRED MLS |
| 24 Nov, 2020 | Under contract | $120,000 | MRED MLS |
| 3 Sep, 2020 | Listed for sale | $120,000 | MRED MLS |
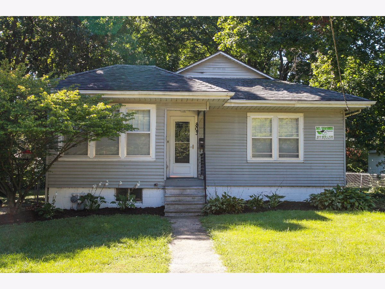
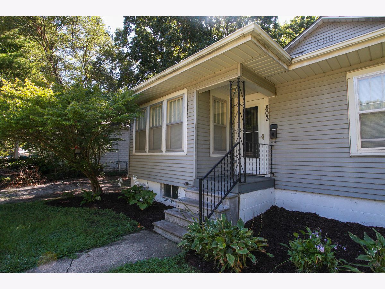
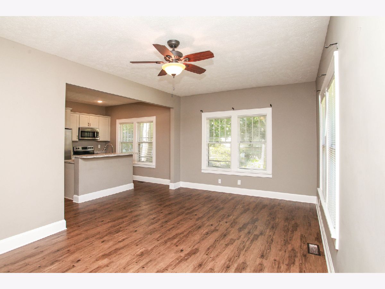
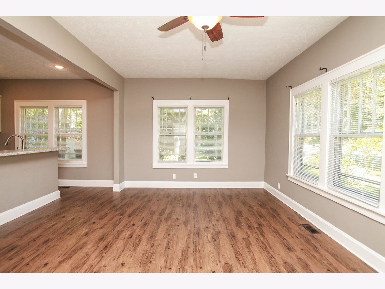
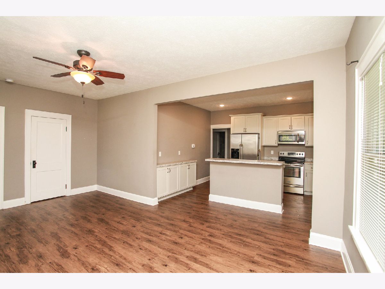
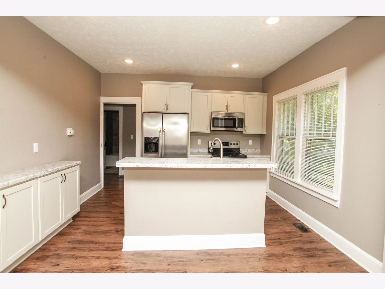
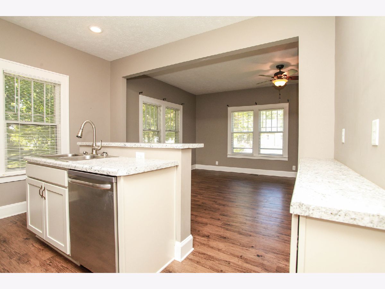
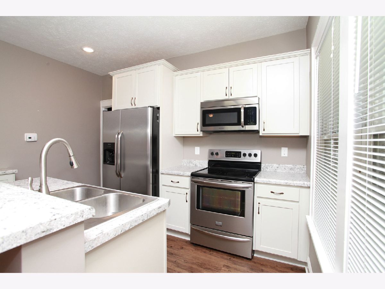
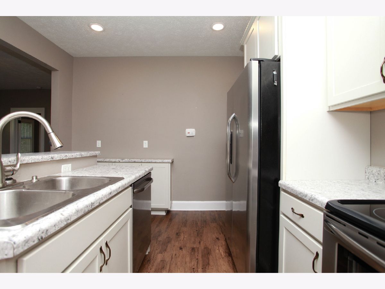
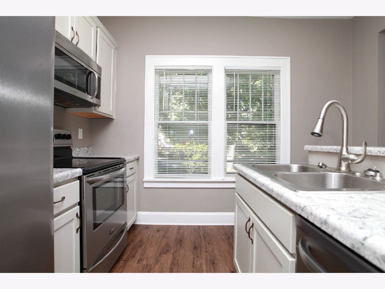
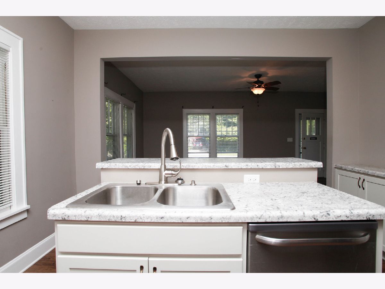
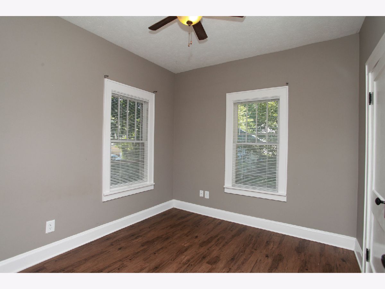
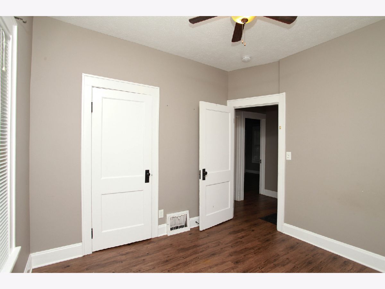
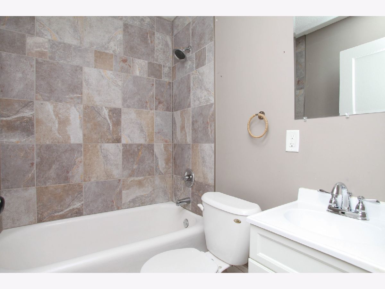
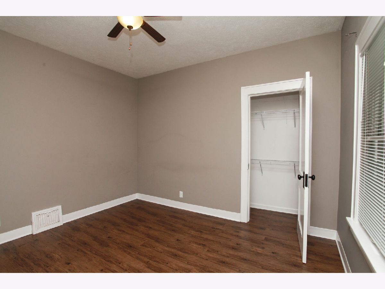
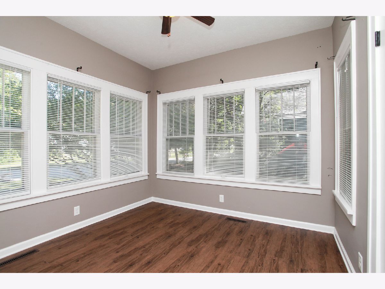
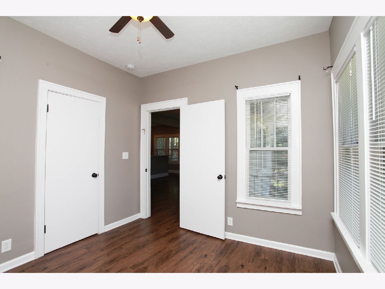
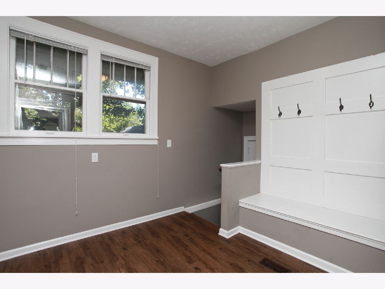
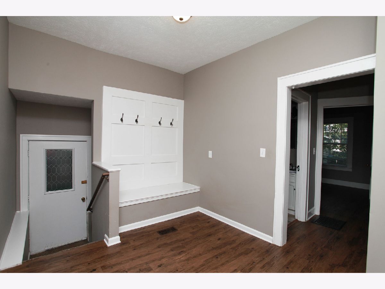
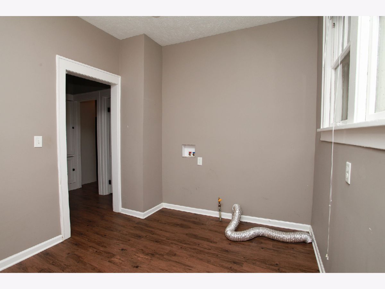
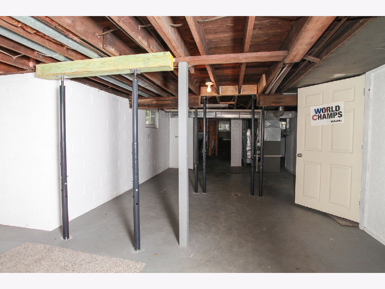
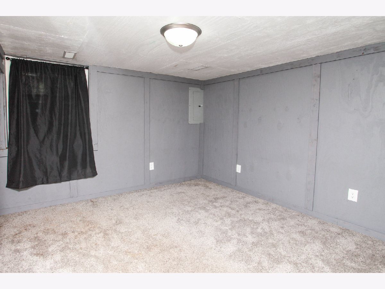
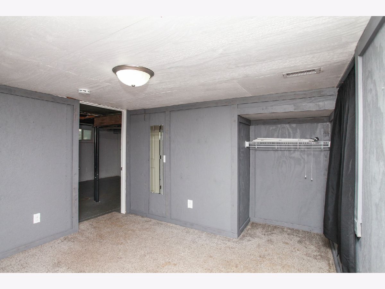
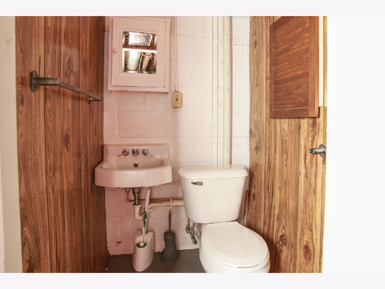
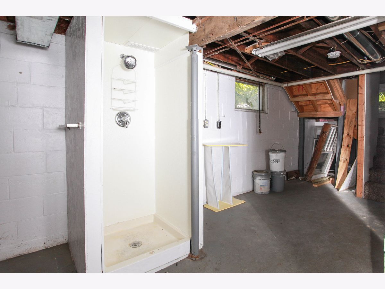
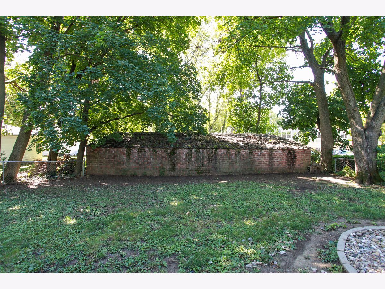
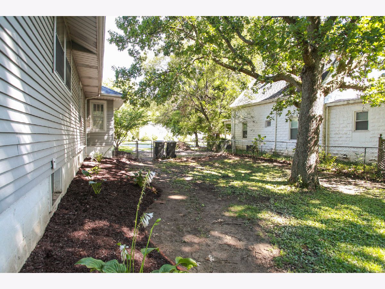
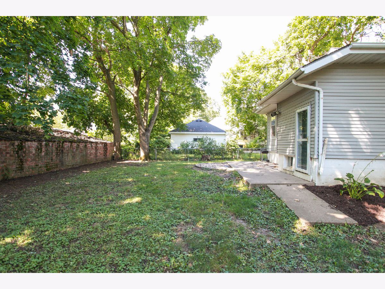
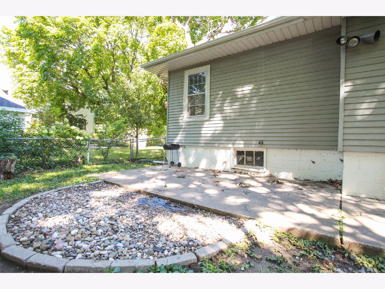
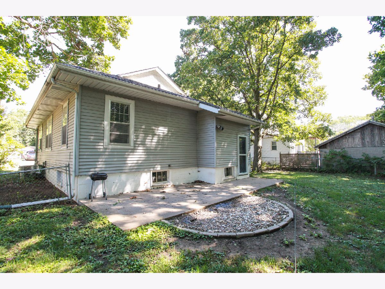
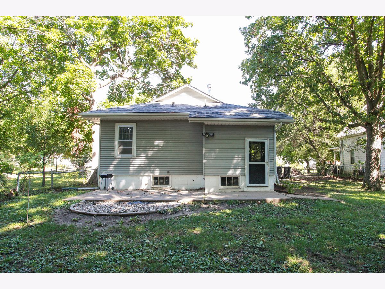
Room Specifics
Total Bedrooms: 4
Bedrooms Above Ground: 3
Bedrooms Below Ground: 1
Dimensions: —
Floor Type: Wood Laminate
Dimensions: —
Floor Type: Wood Laminate
Dimensions: —
Floor Type: Carpet
Full Bathrooms: 2
Bathroom Amenities: —
Bathroom in Basement: 1
Rooms: Utility Room-Lower Level
Basement Description: Partially Finished
Other Specifics
| — | |
| — | |
| — | |
| — | |
| Fenced Yard | |
| 66 X 102 | |
| — | |
| None | |
| Wood Laminate Floors, First Floor Bedroom, First Floor Laundry, First Floor Full Bath, Built-in Features, Open Floorplan | |
| — | |
| Not in DB | |
| — | |
| — | |
| — | |
| — |
Tax History
| Year | Property Taxes |
|---|---|
| 2016 | $1,866 |
| 2016 | $1,890 |
| 2021 | $3,266 |
Contact Agent
Nearby Similar Homes
Nearby Sold Comparables
Contact Agent
Listing Provided By
Coldwell Banker Real Estate Group

