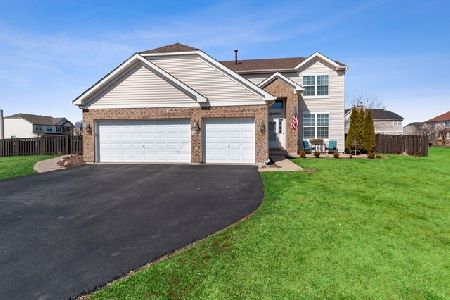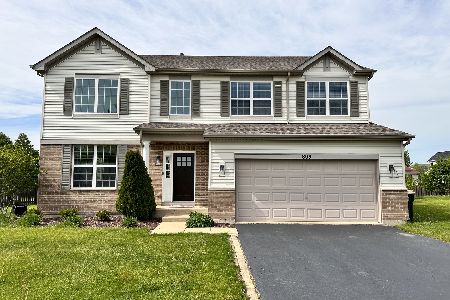803 Prairie Crossing Drive, Yorkville, Illinois 60560
$215,000
|
Sold
|
|
| Status: | Closed |
| Sqft: | 2,686 |
| Cost/Sqft: | $83 |
| Beds: | 4 |
| Baths: | 3 |
| Year Built: | 2007 |
| Property Taxes: | $9,185 |
| Days On Market: | 4646 |
| Lot Size: | 0,30 |
Description
Great home with a 2 story entry and open stairway. Formal living and dining rooms off of the kitchen. Nice family room with fireplace and plenty of windows opens to breakfast room and kitchen. Great kitchen with tall maple cabinets and an island. Enjoy the convenience of a first floor office. Upstairs find a lovely master suite with 2 walk in closets. Finished basement for additional living space. Large corner lot!
Property Specifics
| Single Family | |
| — | |
| Traditional | |
| 2007 | |
| Partial | |
| EISLEY 179 | |
| No | |
| 0.3 |
| Kendall | |
| Raintree Village | |
| 149 / Quarterly | |
| Insurance,Clubhouse,Pool | |
| Public | |
| Public Sewer | |
| 08329040 | |
| 0509229006 |
Nearby Schools
| NAME: | DISTRICT: | DISTANCE: | |
|---|---|---|---|
|
High School
Yorkville High School |
115 | Not in DB | |
Property History
| DATE: | EVENT: | PRICE: | SOURCE: |
|---|---|---|---|
| 10 Oct, 2007 | Sold | $258,990 | MRED MLS |
| 12 Sep, 2007 | Under contract | $265,990 | MRED MLS |
| — | Last price change | $288,990 | MRED MLS |
| 30 Apr, 2007 | Listed for sale | $296,990 | MRED MLS |
| 10 Nov, 2011 | Sold | $183,000 | MRED MLS |
| 8 Jun, 2011 | Under contract | $199,900 | MRED MLS |
| — | Last price change | $204,900 | MRED MLS |
| 24 Jan, 2011 | Listed for sale | $224,900 | MRED MLS |
| 31 Jul, 2013 | Sold | $215,000 | MRED MLS |
| 24 May, 2013 | Under contract | $224,000 | MRED MLS |
| — | Last price change | $229,000 | MRED MLS |
| 29 Apr, 2013 | Listed for sale | $229,000 | MRED MLS |
| 15 May, 2020 | Sold | $304,000 | MRED MLS |
| 21 Mar, 2020 | Under contract | $310,000 | MRED MLS |
| 18 Mar, 2020 | Listed for sale | $310,000 | MRED MLS |
| 17 Apr, 2024 | Sold | $430,000 | MRED MLS |
| 6 Feb, 2024 | Under contract | $410,000 | MRED MLS |
| — | Last price change | $420,000 | MRED MLS |
| 12 Dec, 2023 | Listed for sale | $420,000 | MRED MLS |
Room Specifics
Total Bedrooms: 4
Bedrooms Above Ground: 4
Bedrooms Below Ground: 0
Dimensions: —
Floor Type: Carpet
Dimensions: —
Floor Type: Carpet
Dimensions: —
Floor Type: Carpet
Full Bathrooms: 3
Bathroom Amenities: Separate Shower,Double Sink,Soaking Tub
Bathroom in Basement: 0
Rooms: Den,Foyer,Media Room,Recreation Room
Basement Description: Finished,Crawl
Other Specifics
| 3 | |
| Concrete Perimeter | |
| Asphalt | |
| — | |
| Corner Lot,Landscaped | |
| 99X135X122X109 | |
| — | |
| Full | |
| Vaulted/Cathedral Ceilings, Hardwood Floors, First Floor Laundry | |
| Range, Microwave, Dishwasher, Refrigerator, Washer, Dryer, Disposal | |
| Not in DB | |
| Clubhouse, Pool, Sidewalks, Street Lights | |
| — | |
| — | |
| Gas Starter |
Tax History
| Year | Property Taxes |
|---|---|
| 2011 | $7,754 |
| 2013 | $9,185 |
| 2020 | $10,530 |
| 2024 | $11,678 |
Contact Agent
Nearby Similar Homes
Nearby Sold Comparables
Contact Agent
Listing Provided By
Coldwell Banker The Real Estate Group












