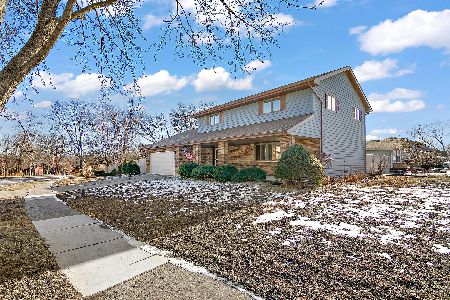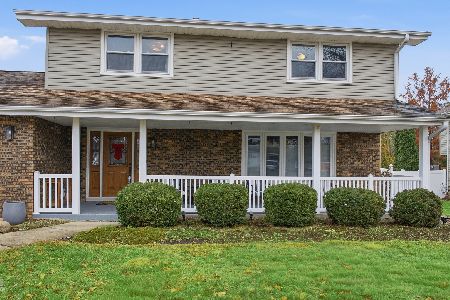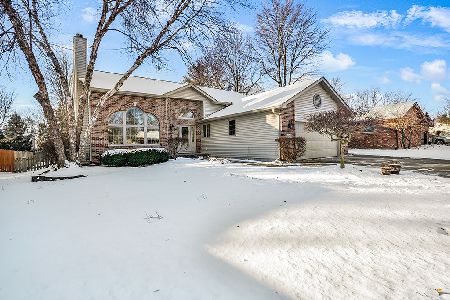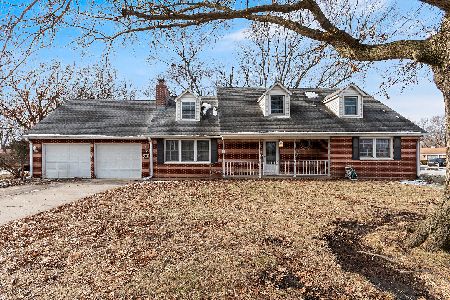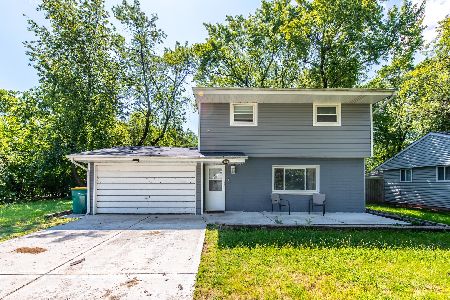803 Ranchwood Drive, Shorewood, Illinois 60404
$235,000
|
Sold
|
|
| Status: | Closed |
| Sqft: | 2,300 |
| Cost/Sqft: | $104 |
| Beds: | 4 |
| Baths: | 4 |
| Year Built: | 1986 |
| Property Taxes: | $5,973 |
| Days On Market: | 2900 |
| Lot Size: | 0,00 |
Description
Step into this beautiful 4 bedroom, 3.5 bathroom home on a corner lot with easy access to I55. This home has been tastefully updated with fresh paint and new light fixtures throughout. Check out the charming crown molding and 6 panel doors. Updated kitchen showcases granite countertops and stainless steel appliances. The spacious master suite has 2 closets and an updated bathroom. Home also features a full finished basement with plenty of extra storage. The backyard is perfect for entertaining or playtime with a gorgeous oversized deck with pergola and new 5 foot privacy fence(2017). Yard also has above ground pool and brick fire pit for hours of fun. Current owner has also recently updated air conditioner, furnace, and windows wells.
Property Specifics
| Single Family | |
| — | |
| — | |
| 1986 | |
| Full | |
| — | |
| No | |
| — |
| Will | |
| River Oaks | |
| 0 / Not Applicable | |
| None | |
| Public | |
| Public Sewer | |
| 09868174 | |
| 0506164050030010 |
Nearby Schools
| NAME: | DISTRICT: | DISTANCE: | |
|---|---|---|---|
|
High School
Joliet West High School |
204 | Not in DB | |
Property History
| DATE: | EVENT: | PRICE: | SOURCE: |
|---|---|---|---|
| 3 May, 2013 | Sold | $205,000 | MRED MLS |
| 8 Apr, 2013 | Under contract | $209,900 | MRED MLS |
| — | Last price change | $204,900 | MRED MLS |
| 24 Sep, 2012 | Listed for sale | $214,900 | MRED MLS |
| 1 May, 2018 | Sold | $235,000 | MRED MLS |
| 30 Apr, 2018 | Under contract | $239,900 | MRED MLS |
| — | Last price change | $249,900 | MRED MLS |
| 27 Feb, 2018 | Listed for sale | $269,900 | MRED MLS |
Room Specifics
Total Bedrooms: 4
Bedrooms Above Ground: 4
Bedrooms Below Ground: 0
Dimensions: —
Floor Type: Carpet
Dimensions: —
Floor Type: Carpet
Dimensions: —
Floor Type: Carpet
Full Bathrooms: 4
Bathroom Amenities: Soaking Tub
Bathroom in Basement: 1
Rooms: Office
Basement Description: Finished
Other Specifics
| 2 | |
| Concrete Perimeter | |
| Concrete | |
| Deck, Porch, Gazebo, Above Ground Pool, Storms/Screens, Outdoor Fireplace | |
| Corner Lot,Fenced Yard,Irregular Lot | |
| 158X103X152X76 | |
| — | |
| Full | |
| First Floor Laundry | |
| Range, Dishwasher, Refrigerator, Washer, Dryer | |
| Not in DB | |
| Sidewalks, Street Lights, Street Paved | |
| — | |
| — | |
| Wood Burning |
Tax History
| Year | Property Taxes |
|---|---|
| 2013 | $5,193 |
| 2018 | $5,973 |
Contact Agent
Nearby Similar Homes
Nearby Sold Comparables
Contact Agent
Listing Provided By
RE/MAX Action

