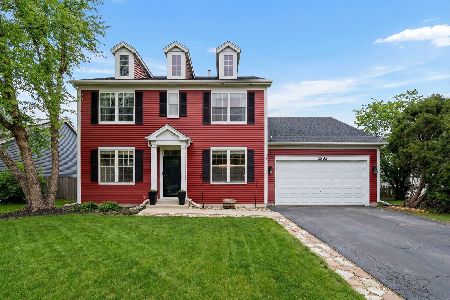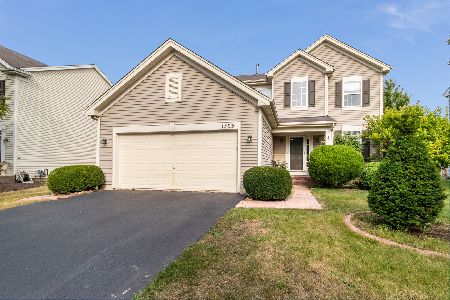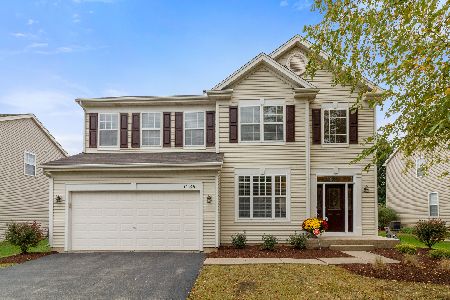803 Sapphire Drive, Bolingbrook, Illinois 60490
$288,000
|
Sold
|
|
| Status: | Closed |
| Sqft: | 2,250 |
| Cost/Sqft: | $127 |
| Beds: | 4 |
| Baths: | 3 |
| Year Built: | 2001 |
| Property Taxes: | $7,809 |
| Days On Market: | 2740 |
| Lot Size: | 0,16 |
Description
Beautiful Upgraded Durham Model 4 Bed/2.1 Bath in Desirable Somerfield Neighborhood! This Move-in Ready 2250 sf Home Features an Impressive 2 Story Foyer, Upgraded Cherry Hardwood Floors, Eat-in Kitchen with 42" Cherry Cabinetry, Island, Pantry, Stainless Steel Appliances, Opens to Spacious Family Room with Marble Gas Fireplace. Wonderful Open Floorplan with Formal Dining Room & Living Room, Crown Molding. Huge Master Suite includes Vaulted Ceilings, 2 Walk-In Closets, Dual Sink Wood Vanity, Walk-in Shower, Separate Tub. First Floor Laundry Room, Deck Overlooks Fully Fenced Yard. Attached 2 Car Garage, Full Basement Ready to be Finished with Roughed in Plumbing for additional Bath. Great Street, Close to Park, Convenient Location Near I-55, Golf Club, Restaurants & Shops
Property Specifics
| Single Family | |
| — | |
| — | |
| 2001 | |
| Full | |
| DURHAM C | |
| No | |
| 0.16 |
| Will | |
| Somerfield | |
| 75 / Quarterly | |
| None | |
| Lake Michigan | |
| Public Sewer, Sewer-Storm | |
| 10066080 | |
| 1202193100390000 |
Nearby Schools
| NAME: | DISTRICT: | DISTANCE: | |
|---|---|---|---|
|
Grade School
Liberty Elementary School |
202 | — | |
|
Middle School
John F Kennedy Middle School |
202 | Not in DB | |
|
High School
Plainfield East High School |
202 | Not in DB | |
Property History
| DATE: | EVENT: | PRICE: | SOURCE: |
|---|---|---|---|
| 24 May, 2007 | Sold | $325,000 | MRED MLS |
| 15 Apr, 2007 | Under contract | $334,900 | MRED MLS |
| 4 Mar, 2007 | Listed for sale | $334,900 | MRED MLS |
| 2 Nov, 2018 | Sold | $288,000 | MRED MLS |
| 24 Sep, 2018 | Under contract | $285,000 | MRED MLS |
| — | Last price change | $299,900 | MRED MLS |
| 29 Aug, 2018 | Listed for sale | $299,900 | MRED MLS |
Room Specifics
Total Bedrooms: 4
Bedrooms Above Ground: 4
Bedrooms Below Ground: 0
Dimensions: —
Floor Type: Carpet
Dimensions: —
Floor Type: Carpet
Dimensions: —
Floor Type: Carpet
Full Bathrooms: 3
Bathroom Amenities: —
Bathroom in Basement: 0
Rooms: Eating Area
Basement Description: Unfinished,Bathroom Rough-In
Other Specifics
| 2 | |
| Concrete Perimeter | |
| Asphalt | |
| Deck | |
| — | |
| 61.80 X 114.50 | |
| — | |
| Full | |
| Vaulted/Cathedral Ceilings, Hardwood Floors, First Floor Laundry | |
| Range, Microwave, Dishwasher, Refrigerator, Washer, Dryer | |
| Not in DB | |
| Sidewalks, Street Lights | |
| — | |
| — | |
| Gas Starter |
Tax History
| Year | Property Taxes |
|---|---|
| 2007 | $5,716 |
| 2018 | $7,809 |
Contact Agent
Nearby Similar Homes
Nearby Sold Comparables
Contact Agent
Listing Provided By
@properties









