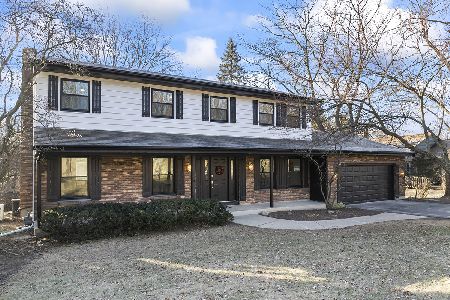803 Surrey Lane, Algonquin, Illinois 60102
$255,000
|
Sold
|
|
| Status: | Closed |
| Sqft: | 2,710 |
| Cost/Sqft: | $97 |
| Beds: | 3 |
| Baths: | 3 |
| Year Built: | 1985 |
| Property Taxes: | $8,412 |
| Days On Market: | 2288 |
| Lot Size: | 0,53 |
Description
LOCATION!! LOCATION!! Walk-out ranch in desirable Gaslight Subdivision! Open Floor Plan!!! Don't miss this spacious home featuring 3 bedrooms and 3 full baths, nestled on its own .50 acre surrounded by trees for your private yard. Freshly painted and neutral thru-out! Updated large kitchen with plenty of cabinets and storage and a dining area. Fenced area for pets. Huge Great Room with fireplace and access to deck for outdoor entertaining. Spacious walk-out lower level features possible in-law arrangement, with huge recreation room or second family room with fireplace, sliding doors to patio. Come see this spacious home and enjoy the private views from the your patio & relax in your hot tub! Close to shopping and expressway.
Property Specifics
| Single Family | |
| — | |
| Ranch | |
| 1985 | |
| Full | |
| RANCH | |
| No | |
| 0.53 |
| Mc Henry | |
| Gaslight North | |
| 0 / Not Applicable | |
| None | |
| Public | |
| Public Sewer | |
| 10558463 | |
| 1933326046 |
Nearby Schools
| NAME: | DISTRICT: | DISTANCE: | |
|---|---|---|---|
|
Grade School
Neubert Elementary School |
300 | — | |
|
Middle School
Westfield Community School |
300 | Not in DB | |
|
High School
H D Jacobs High School |
300 | Not in DB | |
Property History
| DATE: | EVENT: | PRICE: | SOURCE: |
|---|---|---|---|
| 7 Mar, 2020 | Sold | $255,000 | MRED MLS |
| 20 Jan, 2020 | Under contract | $262,500 | MRED MLS |
| — | Last price change | $269,900 | MRED MLS |
| 25 Oct, 2019 | Listed for sale | $279,900 | MRED MLS |
Room Specifics
Total Bedrooms: 3
Bedrooms Above Ground: 3
Bedrooms Below Ground: 0
Dimensions: —
Floor Type: Carpet
Dimensions: —
Floor Type: Carpet
Full Bathrooms: 3
Bathroom Amenities: Whirlpool,Soaking Tub
Bathroom in Basement: 1
Rooms: Eating Area,Storage,Recreation Room
Basement Description: Finished,Exterior Access
Other Specifics
| 2 | |
| Concrete Perimeter | |
| Asphalt,Concrete | |
| Balcony, Deck, Hot Tub, Storms/Screens | |
| Corner Lot,Fenced Yard,Wooded,Mature Trees | |
| 23235 | |
| Full | |
| Full | |
| Skylight(s), Hot Tub, Wood Laminate Floors, First Floor Bedroom, In-Law Arrangement, First Floor Full Bath, Walk-In Closet(s) | |
| Range, Microwave, Dishwasher, Refrigerator, Washer, Dryer | |
| Not in DB | |
| Park, Street Paved | |
| — | |
| — | |
| Wood Burning, Attached Fireplace Doors/Screen, Gas Starter |
Tax History
| Year | Property Taxes |
|---|---|
| 2020 | $8,412 |
Contact Agent
Nearby Similar Homes
Nearby Sold Comparables
Contact Agent
Listing Provided By
Coldwell Banker Residential Brokerage








