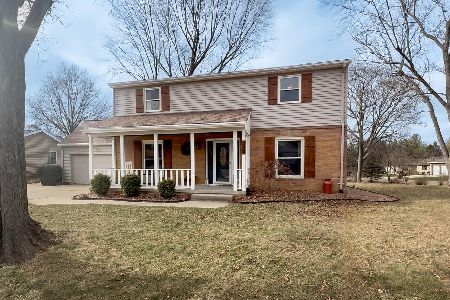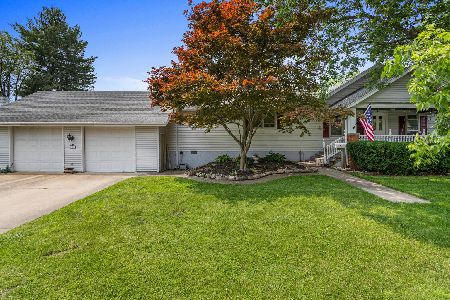803 Surrey Road, Monticello, Illinois 61856
$200,000
|
Sold
|
|
| Status: | Closed |
| Sqft: | 2,252 |
| Cost/Sqft: | $93 |
| Beds: | 3 |
| Baths: | 3 |
| Year Built: | — |
| Property Taxes: | $4,381 |
| Days On Market: | 2700 |
| Lot Size: | 0,26 |
Description
PRICED TO SELL! This beautiful colonial style home is full of character and features 3 Bedrooms and 2 1/2 Bathrooms. The large Living Room includes a wood burning fireplace and leads you to the inviting Sunroom, overlooking the golf course. The Kitchen is open to the spacious Dining area and has recently been updated with Corian countertops and stainless steel appliances (dining area has recently been painted a neutral color and has been opened up to the living room). The main level also features a flex room, perfect for a future office or playroom. The Master Bedroom features a huge walk-in closet and Master Bath with separate counter and sink space. There are two additional bedrooms upstairs, one of which is 20X12 and features a fireplace. Outside you can enjoy the lovely views on the large deck. So much to love about this home!
Property Specifics
| Single Family | |
| — | |
| Colonial | |
| — | |
| None | |
| — | |
| No | |
| 0.26 |
| Piatt | |
| Surrey Hills | |
| 0 / Not Applicable | |
| None | |
| Public | |
| Public Sewer | |
| 10082964 | |
| 05005400170400 |
Nearby Schools
| NAME: | DISTRICT: | DISTANCE: | |
|---|---|---|---|
|
Grade School
Monticello Elementary |
25 | — | |
|
Middle School
Monticello Junior High School |
25 | Not in DB | |
|
High School
Monticello High School |
25 | Not in DB | |
Property History
| DATE: | EVENT: | PRICE: | SOURCE: |
|---|---|---|---|
| 14 Dec, 2018 | Sold | $200,000 | MRED MLS |
| 12 Nov, 2018 | Under contract | $209,000 | MRED MLS |
| — | Last price change | $224,900 | MRED MLS |
| 14 Sep, 2018 | Listed for sale | $224,900 | MRED MLS |
Room Specifics
Total Bedrooms: 3
Bedrooms Above Ground: 3
Bedrooms Below Ground: 0
Dimensions: —
Floor Type: Carpet
Dimensions: —
Floor Type: Carpet
Full Bathrooms: 3
Bathroom Amenities: —
Bathroom in Basement: 0
Rooms: Office,Sun Room
Basement Description: Crawl
Other Specifics
| 2 | |
| — | |
| — | |
| Deck | |
| Golf Course Lot | |
| 90 X 126 | |
| — | |
| Full | |
| First Floor Laundry | |
| Range, Microwave, Dishwasher, Refrigerator, Washer, Dryer | |
| Not in DB | |
| Clubhouse, Street Paved | |
| — | |
| — | |
| Wood Burning, Gas Starter |
Tax History
| Year | Property Taxes |
|---|---|
| 2018 | $4,381 |
Contact Agent
Nearby Similar Homes
Nearby Sold Comparables
Contact Agent
Listing Provided By
RE/MAX REALTY ASSOCIATES-CHA









