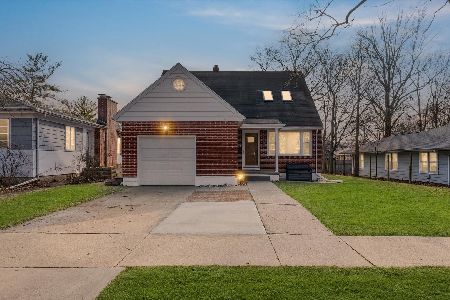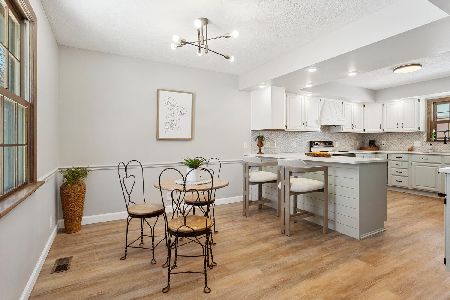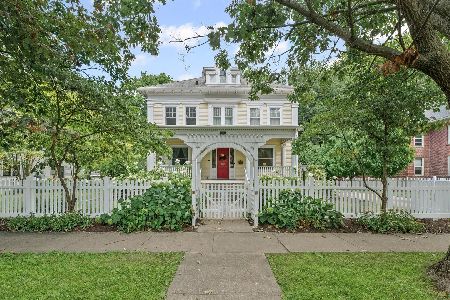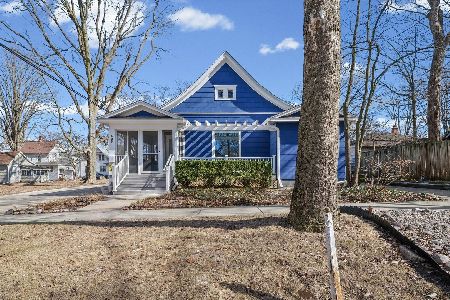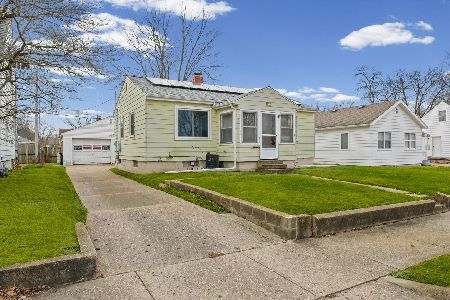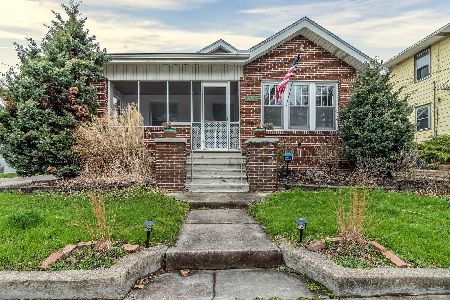803 University Avenue, Champaign, Illinois 61820
$338,500
|
Sold
|
|
| Status: | Closed |
| Sqft: | 3,301 |
| Cost/Sqft: | $106 |
| Beds: | 4 |
| Baths: | 3 |
| Year Built: | 1888 |
| Property Taxes: | $9,502 |
| Days On Market: | 2538 |
| Lot Size: | 0,50 |
Description
This 130-year-old Victorian is situated among Champaign's historic mansions on more than 1/2 acre lot that is a block deep. A large front porch with Victorian ornamentation welcomes visitors. Inside, the 1st floor features huge rooms, tall ceilings & original oak floors. The current owners completely remodeled the kitchen with maple cabinets, custom concrete counters, stainless appliances, and new-in-2019 luxury vinyl plank flooring. There is also a walk-in pantry. The 2nd floor offers 3 bedrooms with a shared hall bath and a private master suite, featuring soaring ceilings, tremendous views & natural light, a private loft study, walk-in closet, & full bath with separate walk-in shower & whirlpool tub. Other highlights include a modern hot water heating system, 2 central a/c systems, & water heater in 2014. Oversize detached garage has one fully insulated bay & 100-amp sub-panel--great for workshop use! **Back half of roof new in 2019.** See HD photo gallery & 3D virtual tour!
Property Specifics
| Single Family | |
| — | |
| — | |
| 1888 | |
| Partial | |
| — | |
| No | |
| 0.5 |
| Champaign | |
| — | |
| — / Not Applicable | |
| None | |
| Public | |
| Public Sewer | |
| 10316425 | |
| 422012351013 |
Nearby Schools
| NAME: | DISTRICT: | DISTANCE: | |
|---|---|---|---|
|
Grade School
Unit 4 Of Choice |
4 | — | |
|
Middle School
Champaign/middle Call Unit 4 351 |
4 | Not in DB | |
|
High School
Central High School |
4 | Not in DB | |
Property History
| DATE: | EVENT: | PRICE: | SOURCE: |
|---|---|---|---|
| 20 Feb, 2020 | Sold | $338,500 | MRED MLS |
| 22 Jan, 2020 | Under contract | $349,900 | MRED MLS |
| — | Last price change | $365,000 | MRED MLS |
| 21 Mar, 2019 | Listed for sale | $397,000 | MRED MLS |
Room Specifics
Total Bedrooms: 4
Bedrooms Above Ground: 4
Bedrooms Below Ground: 0
Dimensions: —
Floor Type: Carpet
Dimensions: —
Floor Type: Carpet
Dimensions: —
Floor Type: Carpet
Full Bathrooms: 3
Bathroom Amenities: Whirlpool,Separate Shower,Double Sink
Bathroom in Basement: 0
Rooms: Loft,Sitting Room,Mud Room
Basement Description: Unfinished,Crawl,Exterior Access
Other Specifics
| 3 | |
| Brick/Mortar | |
| Concrete | |
| Deck, Porch | |
| — | |
| 80 X 280 | |
| Unfinished | |
| Full | |
| Vaulted/Cathedral Ceilings, Hardwood Floors, Second Floor Laundry, First Floor Full Bath | |
| Range, Microwave, Dishwasher, Refrigerator, Disposal, Stainless Steel Appliance(s), Built-In Oven, Range Hood | |
| Not in DB | |
| Sidewalks, Street Paved | |
| — | |
| — | |
| Decorative |
Tax History
| Year | Property Taxes |
|---|---|
| 2020 | $9,502 |
Contact Agent
Nearby Similar Homes
Nearby Sold Comparables
Contact Agent
Listing Provided By
RE/MAX REALTY ASSOCIATES-CHA

