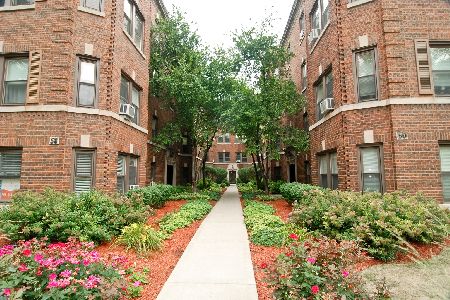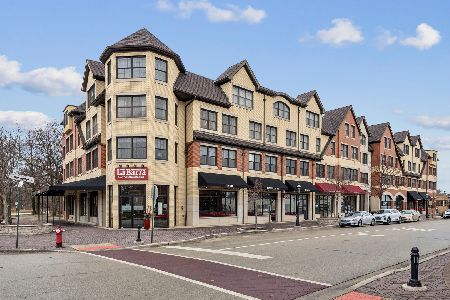8030 Riverwalk Drive, Lyons, Illinois 60534
$145,000
|
Sold
|
|
| Status: | Closed |
| Sqft: | 1,125 |
| Cost/Sqft: | $129 |
| Beds: | 2 |
| Baths: | 2 |
| Year Built: | 2004 |
| Property Taxes: | $2,844 |
| Days On Market: | 3603 |
| Lot Size: | 0,00 |
Description
Great opportunity to own a 5th floor, hidden treasure condo in newer construction complex! Built in 2004 now is your chance for carefree living just a short distance to downtown Riverside and the Riverside Metra train station. Close to the Brookfield Zoo too!! Flexi core construction, open floor plan, and spacious room sizes. In-Unit laundry and security building. Take in natures beauty and enjoy a stroll along the Riverwalk. Residents say they often spot Eagles. Owners say the inside location saves them a bundle on utility bills! Includes 2 outside assigned parking spaces (separate tax pins)
Property Specifics
| Condos/Townhomes | |
| 6 | |
| — | |
| 2004 | |
| None | |
| — | |
| Yes | |
| — |
| Cook | |
| The Riverwalk | |
| 218 / Monthly | |
| Water,Insurance,Exterior Maintenance,Lawn Care,Scavenger,Snow Removal | |
| Lake Michigan | |
| Public Sewer | |
| 09153800 | |
| 18022040161024 |
Nearby Schools
| NAME: | DISTRICT: | DISTANCE: | |
|---|---|---|---|
|
Grade School
Edison Elementary School |
103 | — | |
|
Middle School
Washington Middle School |
103 | Not in DB | |
|
High School
J Sterling Morton West High Scho |
201 | Not in DB | |
Property History
| DATE: | EVENT: | PRICE: | SOURCE: |
|---|---|---|---|
| 4 May, 2016 | Sold | $145,000 | MRED MLS |
| 6 Mar, 2016 | Under contract | $145,000 | MRED MLS |
| 2 Mar, 2016 | Listed for sale | $145,000 | MRED MLS |
Room Specifics
Total Bedrooms: 2
Bedrooms Above Ground: 2
Bedrooms Below Ground: 0
Dimensions: —
Floor Type: Vinyl
Full Bathrooms: 2
Bathroom Amenities: Separate Shower,Soaking Tub
Bathroom in Basement: 0
Rooms: Balcony/Porch/Lanai,Foyer
Basement Description: None
Other Specifics
| — | |
| — | |
| Concrete | |
| Balcony, Storms/Screens, Cable Access | |
| Landscaped,Park Adjacent,River Front | |
| COMMON | |
| — | |
| Full | |
| Hardwood Floors, First Floor Bedroom, First Floor Full Bath, Laundry Hook-Up in Unit, Storage, Flexicore | |
| Range, Microwave, Dishwasher, Refrigerator | |
| Not in DB | |
| — | |
| — | |
| Bike Room/Bike Trails, Elevator(s), Storage, Security Door Lock(s) | |
| — |
Tax History
| Year | Property Taxes |
|---|---|
| 2016 | $2,844 |
Contact Agent
Nearby Similar Homes
Nearby Sold Comparables
Contact Agent
Listing Provided By
Coldwell Banker Residential





