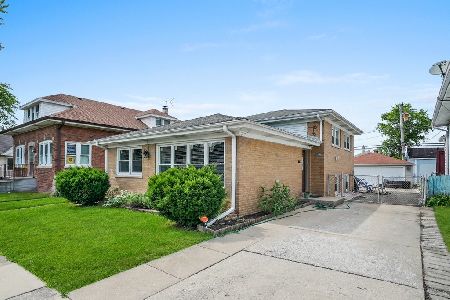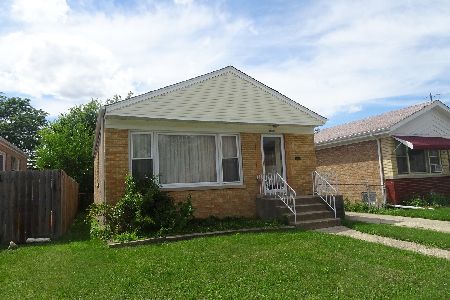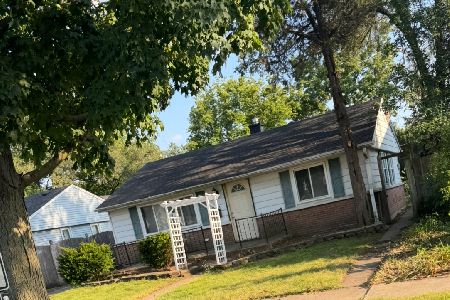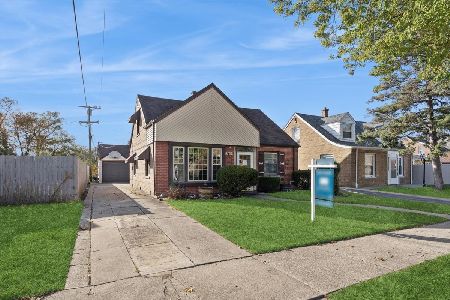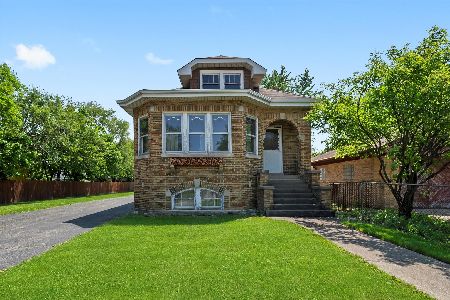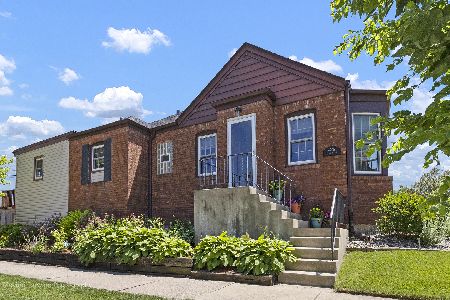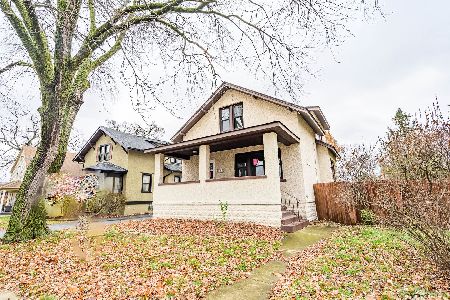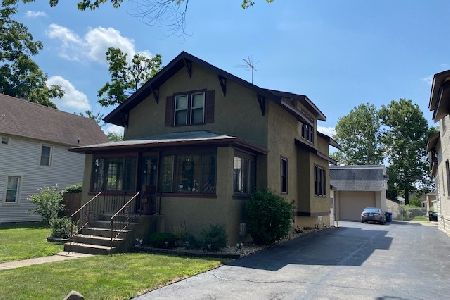8031 Christie Avenue, Lyons, Illinois 60534
$295,000
|
Sold
|
|
| Status: | Closed |
| Sqft: | 1,400 |
| Cost/Sqft: | $211 |
| Beds: | 3 |
| Baths: | 4 |
| Year Built: | 1901 |
| Property Taxes: | $5,897 |
| Days On Market: | 2675 |
| Lot Size: | 0,17 |
Description
Sunlit and beautifully renovated! This home has many great features and ideally situated on a quiet block and sits on an oversized lot. Brand new kitchen offers white cabinetry, SS appliances and granite counter tops. Spacious living room is open to the dining room. New refinished hardwood floors throughout the main level and new carpeting upstairs. Mud room on the main level is versatile and can be an office. Three spacious en-suites! Master suite and 2nd en-suite located on the 2nd level with 3rd shared en-suite on the main level. Newer furnace, A/C condenser, water heater and roof. Freshly painted throughout. Full finished basement has new carpeting and makes a great rec room with a separate laundry room and plenty of storage. Extra large garage also provides extra storage. Steps to Lyons Library and nearby parks/forest preserves. Large yard and space to build a deck or patio. Short drive to I55 and I294. Schedule your visit today, you won't be disappointed.
Property Specifics
| Single Family | |
| — | |
| — | |
| 1901 | |
| Full | |
| — | |
| No | |
| 0.17 |
| Cook | |
| — | |
| 0 / Not Applicable | |
| None | |
| Lake Michigan,Public | |
| Public Sewer | |
| 10086244 | |
| 18024020170000 |
Nearby Schools
| NAME: | DISTRICT: | DISTANCE: | |
|---|---|---|---|
|
Grade School
Costello School |
103 | — | |
|
Middle School
Washington Middle School |
103 | Not in DB | |
|
High School
J Sterling Morton West High Scho |
201 | Not in DB | |
Property History
| DATE: | EVENT: | PRICE: | SOURCE: |
|---|---|---|---|
| 9 Nov, 2018 | Sold | $295,000 | MRED MLS |
| 4 Oct, 2018 | Under contract | $295,000 | MRED MLS |
| 18 Sep, 2018 | Listed for sale | $295,000 | MRED MLS |
Room Specifics
Total Bedrooms: 3
Bedrooms Above Ground: 3
Bedrooms Below Ground: 0
Dimensions: —
Floor Type: Carpet
Dimensions: —
Floor Type: Hardwood
Full Bathrooms: 4
Bathroom Amenities: —
Bathroom in Basement: 0
Rooms: Mud Room,Recreation Room
Basement Description: Finished
Other Specifics
| 2 | |
| — | |
| — | |
| — | |
| — | |
| 145X50 | |
| — | |
| Full | |
| Vaulted/Cathedral Ceilings, Skylight(s), Hardwood Floors, First Floor Bedroom, First Floor Full Bath | |
| Range, Microwave, Dishwasher, High End Refrigerator | |
| Not in DB | |
| Curbs, Sidewalks, Street Lights, Street Paved | |
| — | |
| — | |
| — |
Tax History
| Year | Property Taxes |
|---|---|
| 2018 | $5,897 |
Contact Agent
Nearby Similar Homes
Nearby Sold Comparables
Contact Agent
Listing Provided By
Redfin Corporation

