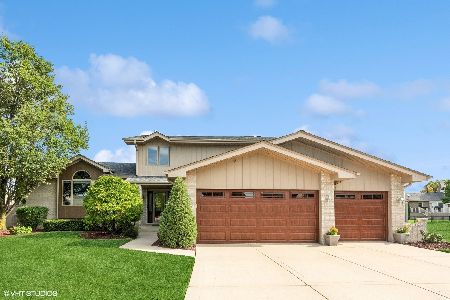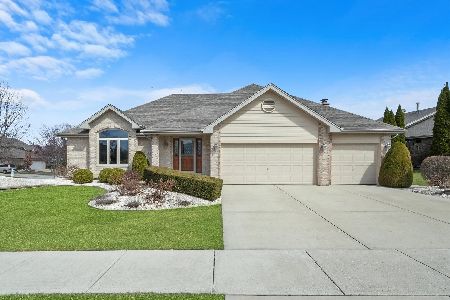8031 Highfield Court, Tinley Park, Illinois 60487
$350,000
|
Sold
|
|
| Status: | Closed |
| Sqft: | 2,872 |
| Cost/Sqft: | $132 |
| Beds: | 4 |
| Baths: | 4 |
| Year Built: | 1999 |
| Property Taxes: | $10,526 |
| Days On Market: | 2683 |
| Lot Size: | 0,28 |
Description
Pristine home beautifully set in a cul-de-sac of Brookside Glen Subdivision! Boasting impressive curb appeal, the exterior features professional landscaping, a 3 car garage, new roof and a huge backyard with concrete patio. Step inside to a grand 2 story foyer which leads into a sun-filled living room with vaulted ceiling; a formal dining room; large family room with brick fireplace; and a custom eat-in kitchen. On the second floor there are 4 large bedrooms; including a master suite with vaulted ceiling and walk-in closet. For entertaining the basement has been finished to offer a recreation room with custom bar; powder room; exercise room; storage and workroom. Enjoy this wonderful home nestled in a desirable subdivision that boasts numerous parks, ponds and a prime location to the Metra station, interstate access, award winning schools and so much more!
Property Specifics
| Single Family | |
| — | |
| — | |
| 1999 | |
| Full | |
| — | |
| No | |
| 0.28 |
| Will | |
| Brookside Glen | |
| 0 / Not Applicable | |
| None | |
| Lake Michigan | |
| Public Sewer | |
| 10084992 | |
| 1909114050440000 |
Property History
| DATE: | EVENT: | PRICE: | SOURCE: |
|---|---|---|---|
| 10 Dec, 2018 | Sold | $350,000 | MRED MLS |
| 17 Oct, 2018 | Under contract | $379,900 | MRED MLS |
| 17 Sep, 2018 | Listed for sale | $379,900 | MRED MLS |
Room Specifics
Total Bedrooms: 4
Bedrooms Above Ground: 4
Bedrooms Below Ground: 0
Dimensions: —
Floor Type: Carpet
Dimensions: —
Floor Type: Carpet
Dimensions: —
Floor Type: Carpet
Full Bathrooms: 4
Bathroom Amenities: Whirlpool,Separate Shower,Double Sink,Soaking Tub
Bathroom in Basement: 1
Rooms: Eating Area,Recreation Room,Workshop,Storage,Exercise Room
Basement Description: Finished
Other Specifics
| 3 | |
| Concrete Perimeter | |
| Concrete | |
| Patio, Dog Run | |
| Cul-De-Sac,Landscaped | |
| 76X133X110X134 | |
| Unfinished | |
| Full | |
| Vaulted/Cathedral Ceilings, Skylight(s), Bar-Dry, Hardwood Floors, First Floor Laundry | |
| Double Oven, Microwave, Dishwasher, Refrigerator, Washer, Dryer, Disposal | |
| Not in DB | |
| Sidewalks, Street Lights, Street Paved | |
| — | |
| — | |
| Wood Burning, Gas Starter |
Tax History
| Year | Property Taxes |
|---|---|
| 2018 | $10,526 |
Contact Agent
Nearby Sold Comparables
Contact Agent
Listing Provided By
Lincoln-Way Realty, Inc







