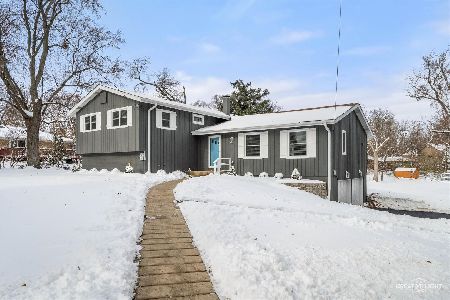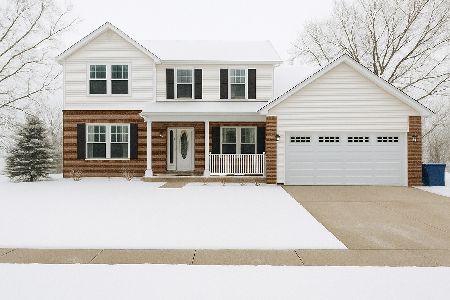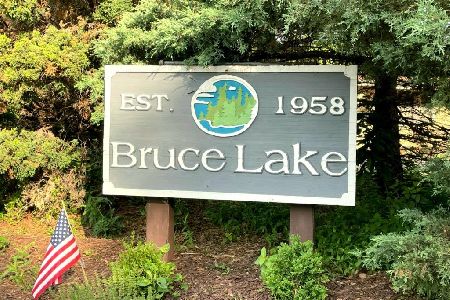8032 Highland Avenue, Downers Grove, Illinois 60516
$410,000
|
Sold
|
|
| Status: | Closed |
| Sqft: | 2,250 |
| Cost/Sqft: | $178 |
| Beds: | 3 |
| Baths: | 2 |
| Year Built: | 1960 |
| Property Taxes: | $4,636 |
| Days On Market: | 1390 |
| Lot Size: | 0,55 |
Description
Prepare to fall in love with this wonderful home in the coveted Bruce Lake subdivision of unincorporated Downers Grove! A rare opportunity awaits. Get the location you've dreamed about! This spacious, mostly brick exterior split level has been lovingly maintained by its owners. Just bring your updating and decorating ideas to make it all your own. Loads of square footage and entertaining space including a living room, family room and lower-level recreation room with dry bar and above-grade windows keeping it bright. The shimmering stone of the family room fireplace is simply beautiful. Vaulted ceilings in the kitchen and living room provide even more drama. Large windows throughout the home flood the spaces with light. The kitchen with center island has tons of storage space including a pantry cabinet that seems to go on forever with its shelves that swivel to reveal more space and access to everything. Under and over cabinet Iighting provide even more functionality. 3 bedrooms upstairs are relaxing, boast hardwood floors and have large closets with double hanging rods. The lower level contains access to the concrete crawl space and the laundry room, with even more storage options for exceptional organization and a convenient utility sink. The private yard allows for endless entertaining possibilities. The property is over half an acre of lush green grass, perennial beds and borders and mature trees. The enormous concrete patio 25'x27' is easily large enough to accommodate the biggest summer barbecues. Your guests will be able to park comfortably in the double wide concrete drive that can accommodate as many as six cars. Roofs on the garage and shed replaced in 2021. Roof on the house is newer. Exterior of home, shed and garage painted in 2021. Furnace is newer. Most windows have been replaced. Commuting and transportation options galore, easy access to highways, shopping, restaurants, and today's conveniences. Downtown Downers Grove only minutes away. Beautifully maintained in a picturesque location yet close to everything. Bruce Lake offers loads of resident-only amenities and social activities including a playground, private beach, pavilion, fishing pier, volleyball, ice skating, hockey and more. Appreciate daily sunsets and gorgeous seasonal lake views. Low taxes and low HOA fees. So much for the money. Don't wait! This exceptionally maintained home will be conveyed in AS-IS condition. Check out the virtual tours of Bruce Lake and the property website too. Floor plans in images.
Property Specifics
| Single Family | |
| — | |
| — | |
| 1960 | |
| — | |
| — | |
| No | |
| 0.55 |
| Du Page | |
| Bruce Lake | |
| 250 / Annual | |
| — | |
| — | |
| — | |
| 11358439 | |
| 0932101011 |
Nearby Schools
| NAME: | DISTRICT: | DISTANCE: | |
|---|---|---|---|
|
Grade School
Elizabeth Ide Elementary School |
66 | — | |
|
Middle School
Lakeview Junior High School |
66 | Not in DB | |
|
High School
South High School |
99 | Not in DB | |
|
Alternate Elementary School
Prairieview Elementary School |
— | Not in DB | |
Property History
| DATE: | EVENT: | PRICE: | SOURCE: |
|---|---|---|---|
| 19 May, 2022 | Sold | $410,000 | MRED MLS |
| 10 Apr, 2022 | Under contract | $400,000 | MRED MLS |
| 28 Mar, 2022 | Listed for sale | $400,000 | MRED MLS |
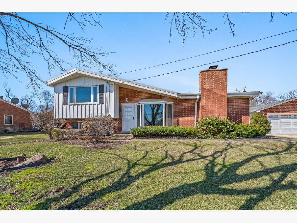
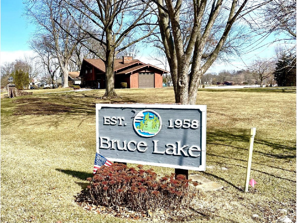
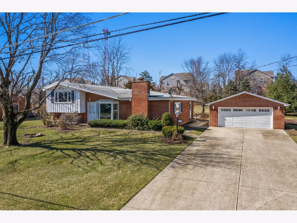
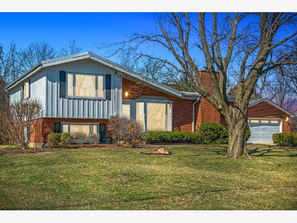
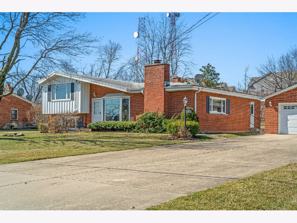
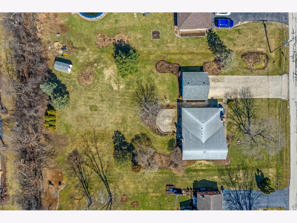
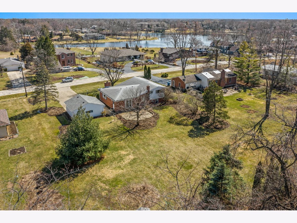
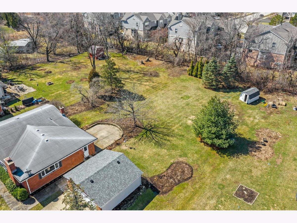
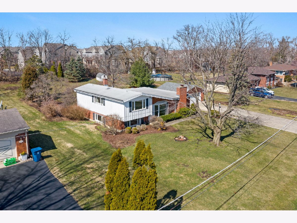
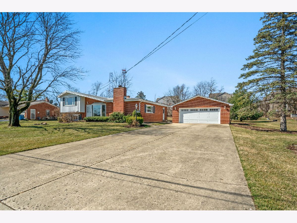
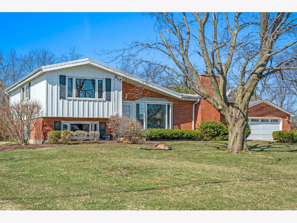
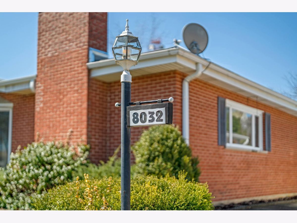
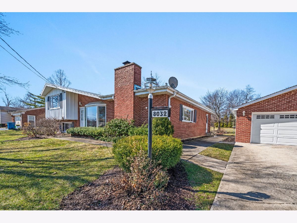
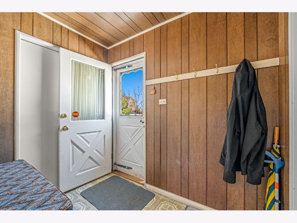
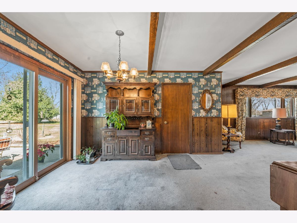
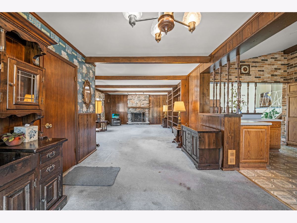
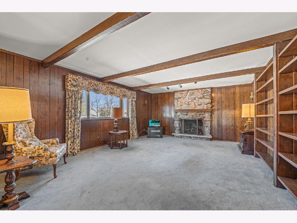
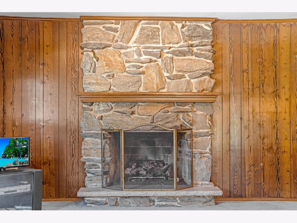
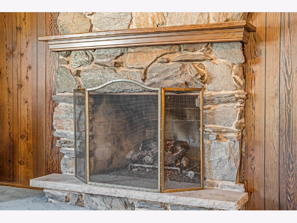
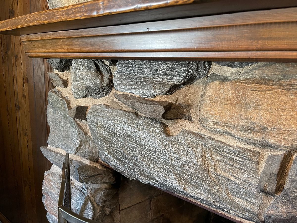
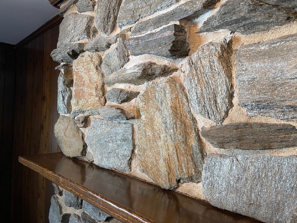
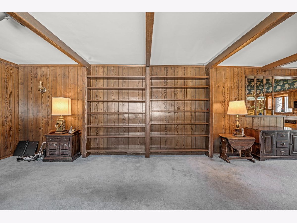
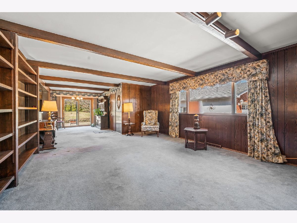
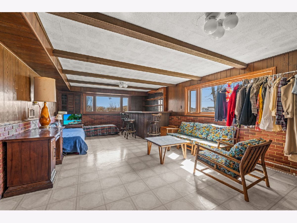
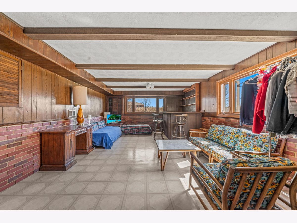
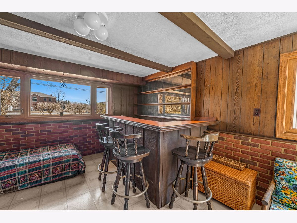
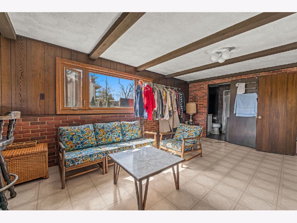
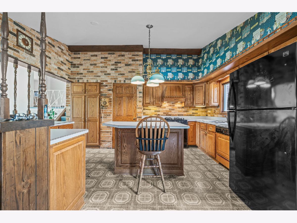
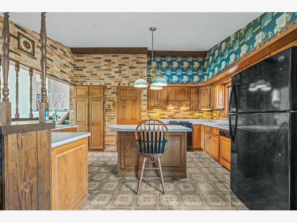
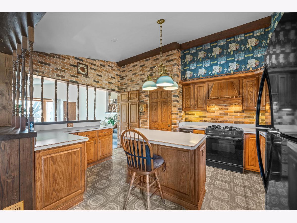
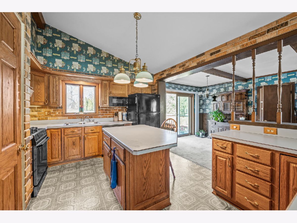
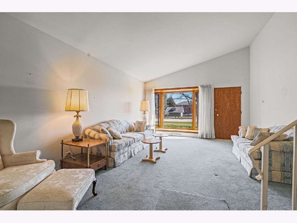
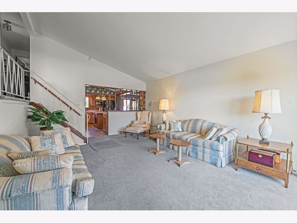
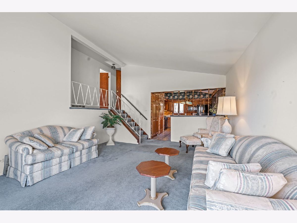
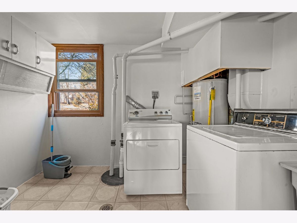
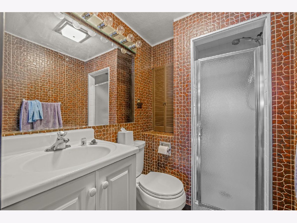
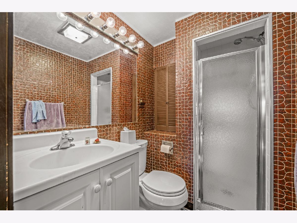
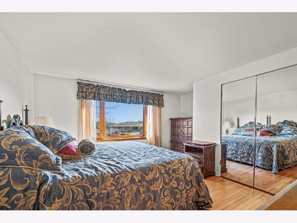
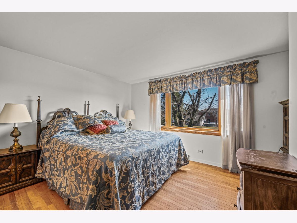
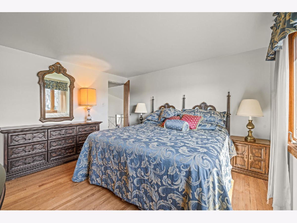
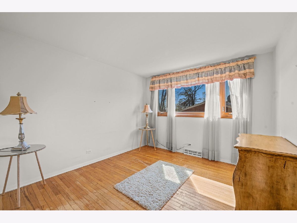
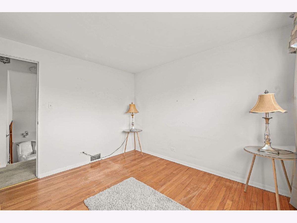
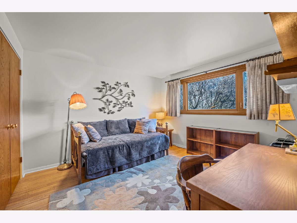
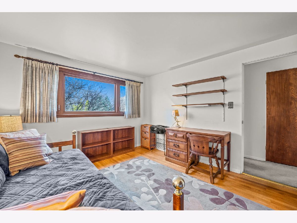
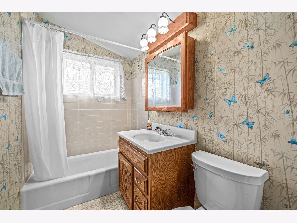
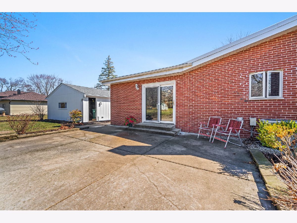
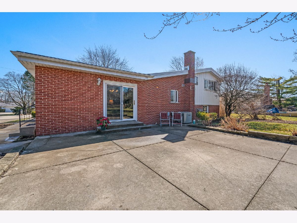
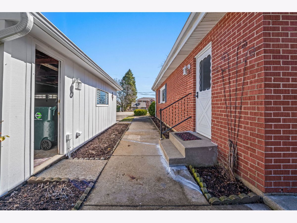
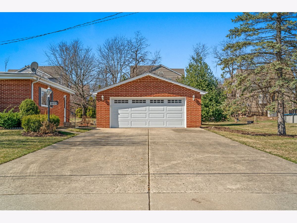
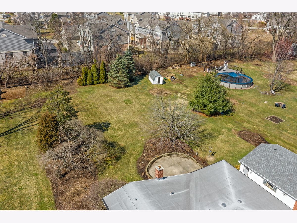
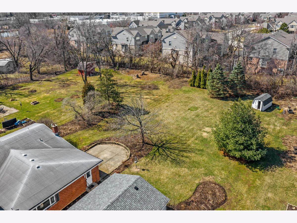
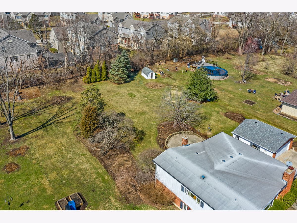
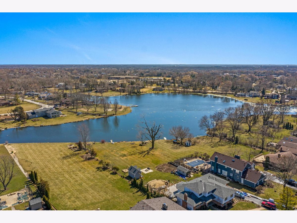
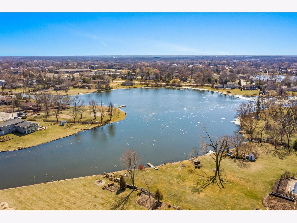
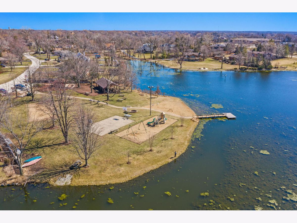
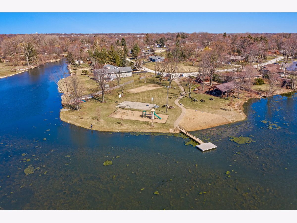
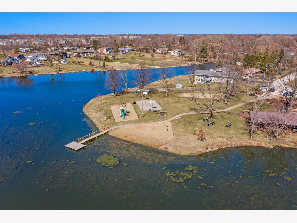
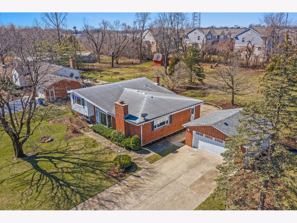
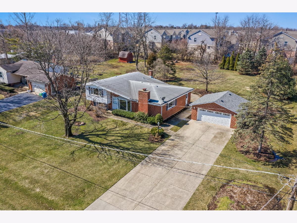
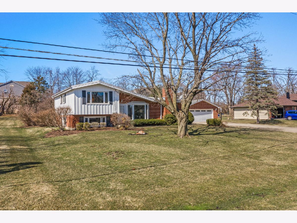
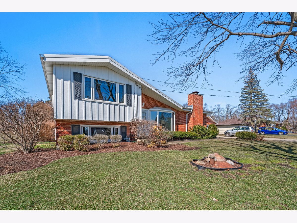
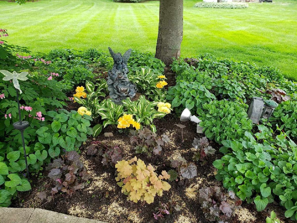
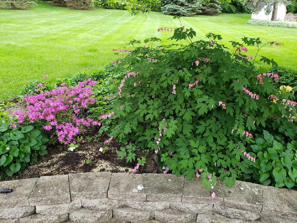
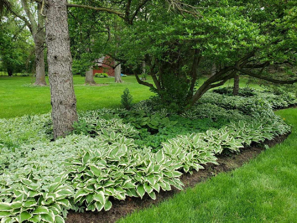
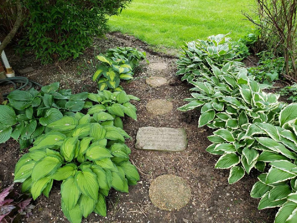
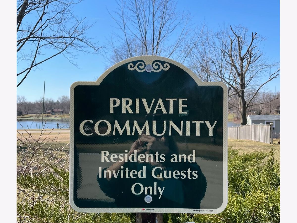
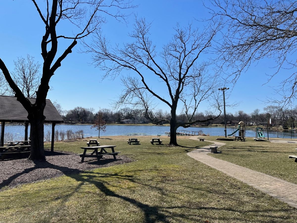
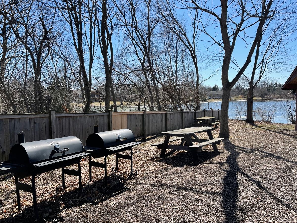
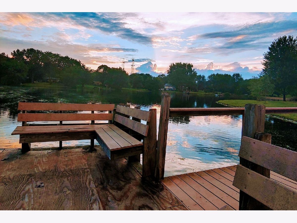
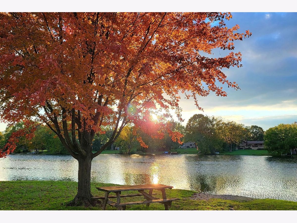
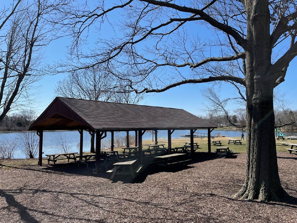
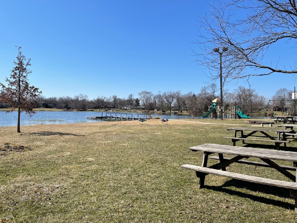
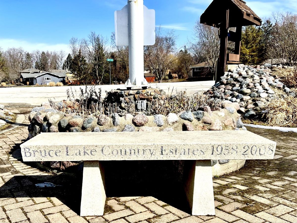
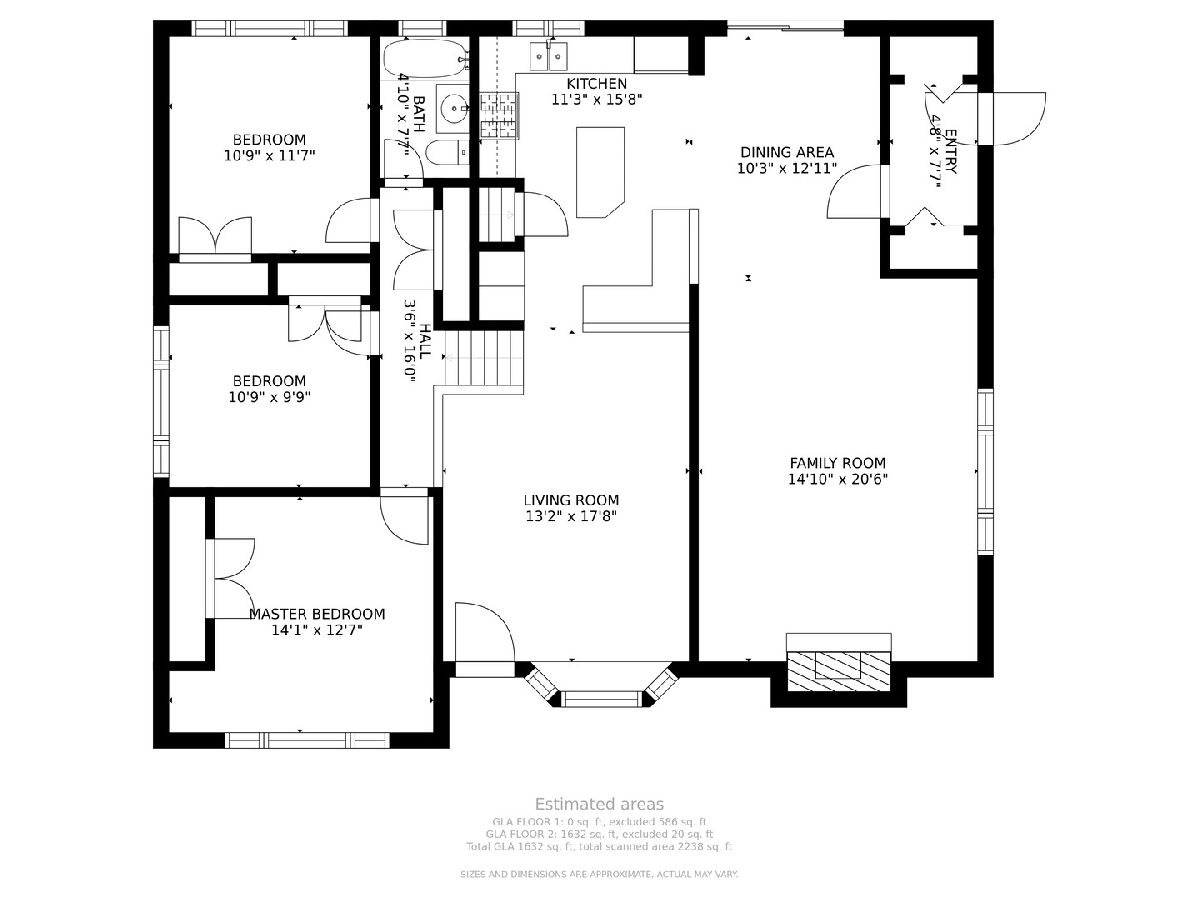
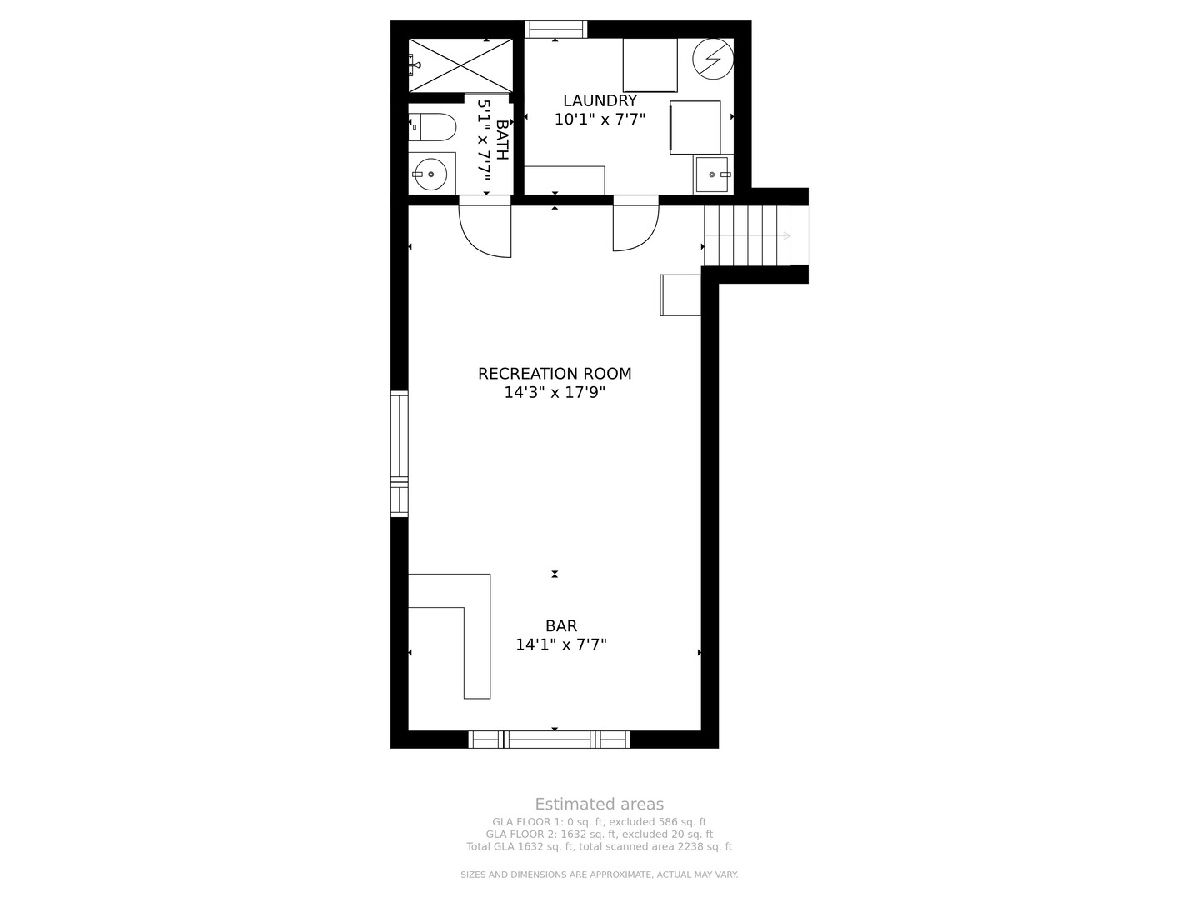
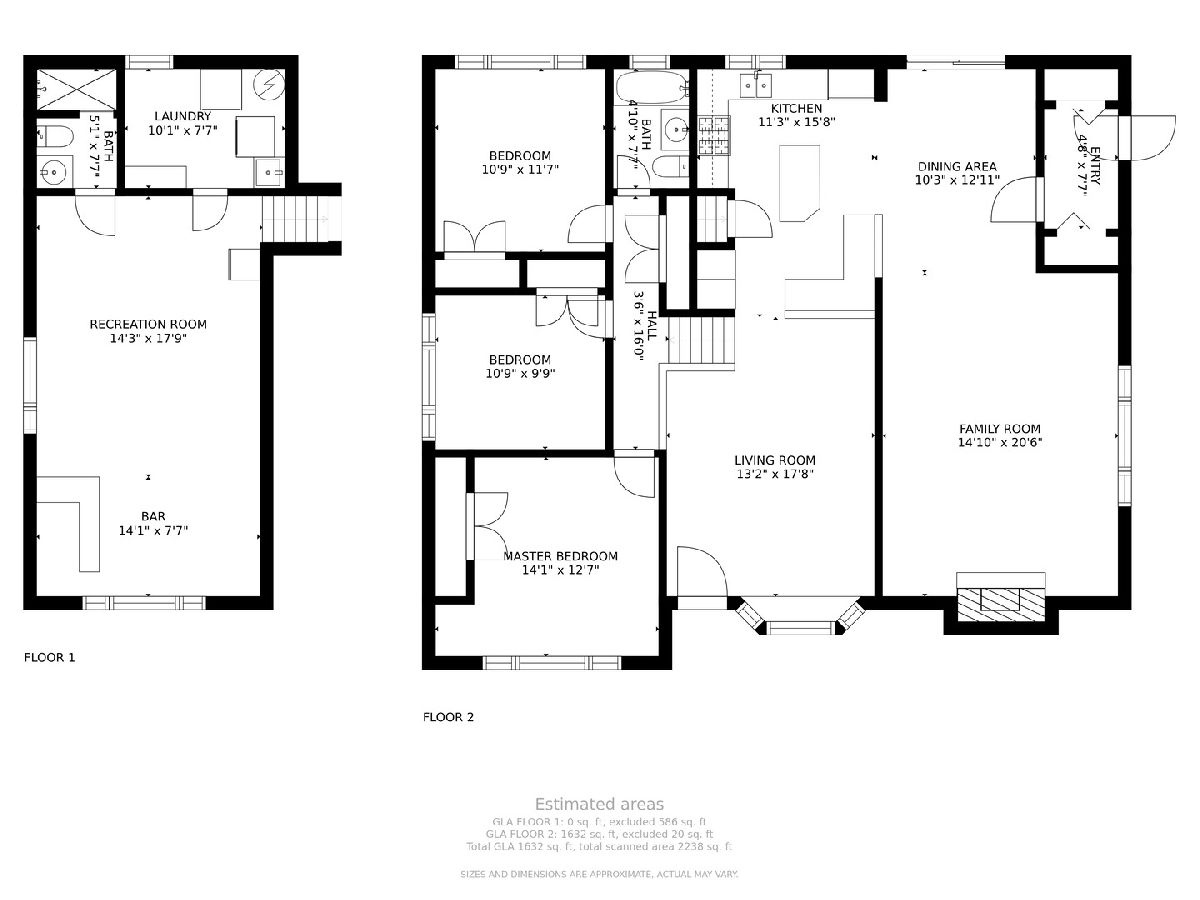
Room Specifics
Total Bedrooms: 3
Bedrooms Above Ground: 3
Bedrooms Below Ground: 0
Dimensions: —
Floor Type: —
Dimensions: —
Floor Type: —
Full Bathrooms: 2
Bathroom Amenities: —
Bathroom in Basement: 1
Rooms: —
Basement Description: Finished,Crawl,Rec/Family Area
Other Specifics
| 2 | |
| — | |
| Concrete | |
| — | |
| — | |
| 110X220 | |
| — | |
| — | |
| — | |
| — | |
| Not in DB | |
| — | |
| — | |
| — | |
| — |
Tax History
| Year | Property Taxes |
|---|---|
| 2022 | $4,636 |
Contact Agent
Nearby Similar Homes
Nearby Sold Comparables
Contact Agent
Listing Provided By
Platinum Partners Realtors

