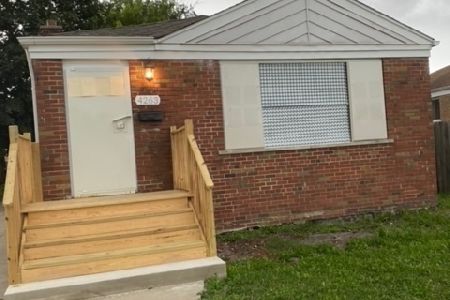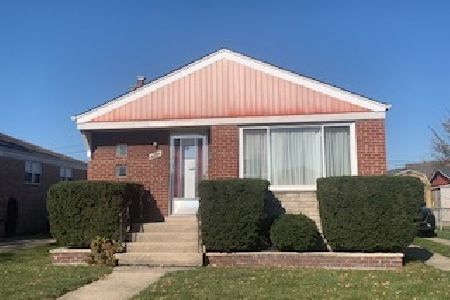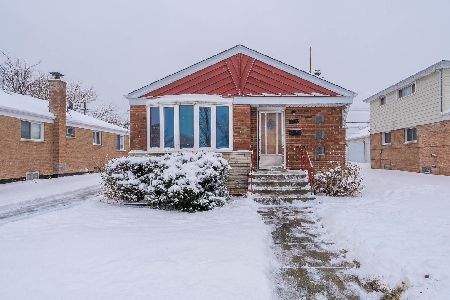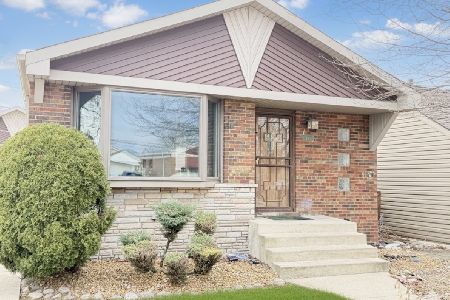8032 Keeler Avenue, Ashburn, Chicago, Illinois 60652
$306,000
|
Sold
|
|
| Status: | Closed |
| Sqft: | 1,206 |
| Cost/Sqft: | $253 |
| Beds: | 3 |
| Baths: | 2 |
| Year Built: | 1964 |
| Property Taxes: | $643 |
| Days On Market: | 1006 |
| Lot Size: | 0,12 |
Description
***MULTIPLE OFFERS RECEIVED. HIGHEST AND BEST CALLED FOR BY 9 PM MONDAY MAY 8*** Ever walk into a home and it just feels right? That's how this beautiful Chicago raised ranch feels - great vibes and great bones. This traditional all brick home features hardwood floors throughout the main floor (some original to when it was built in 1964!) and is bathed in natural light streaming through the front and rear bay windows. The U-shaped oak kitchen is the heart of this home, allowing home cooks to interact with others in the attached dining room. With 3 bedrooms on the main floor and another in the finished basement, there's plenty of room for everyone. In addition, the basement boasts a second kitchen, full bathroom, and large rec room area with built in bar area and pool table, perfect for those large holiday gatherings or possibly used as a related living space. The outside of this home is every bit as charming as the inside! The large back covered porch leads to a lush, green, fenced back yard and the 2 car detached garage. Located in one of the last neighborhoods to be within Chicago city limits, this home has so much to offer. Situated at the corner of Keeler and 80th Pl, this property is close to everything, but far enough into the neighborhood to be your quiet sanctuary.
Property Specifics
| Single Family | |
| — | |
| — | |
| 1964 | |
| — | |
| — | |
| No | |
| 0.12 |
| Cook | |
| — | |
| — / Not Applicable | |
| — | |
| — | |
| — | |
| 11751887 | |
| 19342060880000 |
Nearby Schools
| NAME: | DISTRICT: | DISTANCE: | |
|---|---|---|---|
|
Grade School
Stevenson Elementary School |
299 | — | |
|
Middle School
Hope College Prep High School |
299 | Not in DB | |
|
High School
Bogan High School |
299 | Not in DB | |
Property History
| DATE: | EVENT: | PRICE: | SOURCE: |
|---|---|---|---|
| 29 Jun, 2023 | Sold | $306,000 | MRED MLS |
| 16 May, 2023 | Under contract | $305,000 | MRED MLS |
| 5 May, 2023 | Listed for sale | $305,000 | MRED MLS |
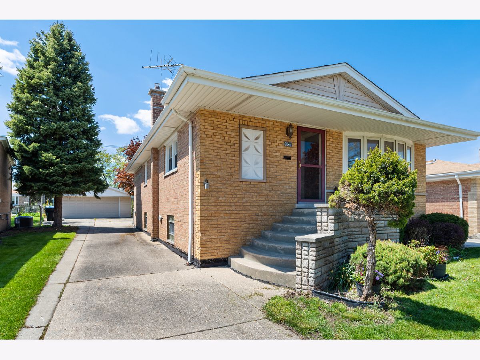
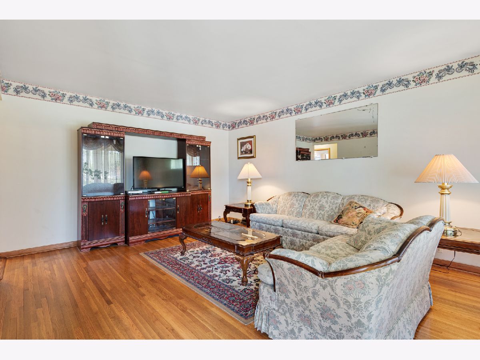
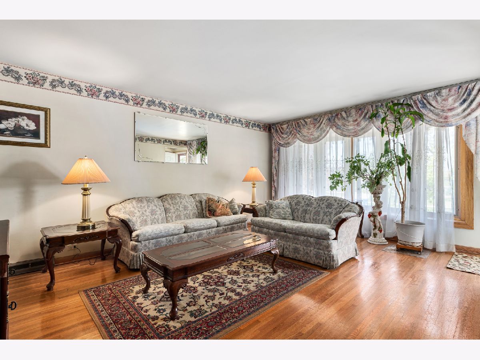
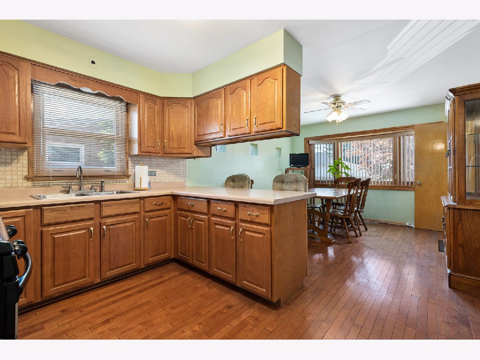

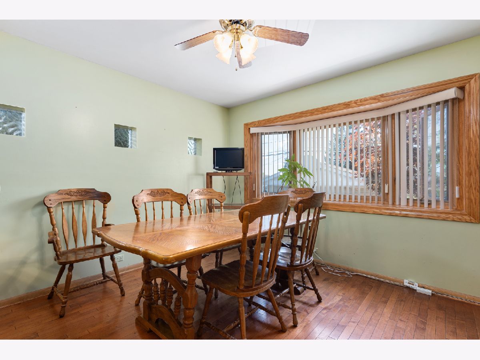
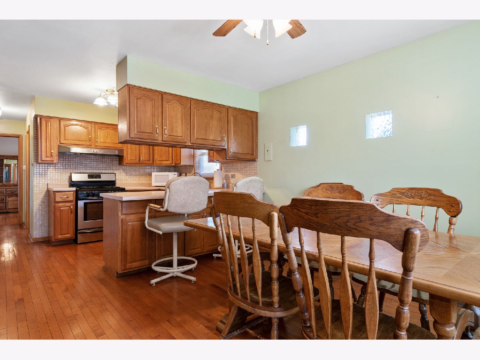
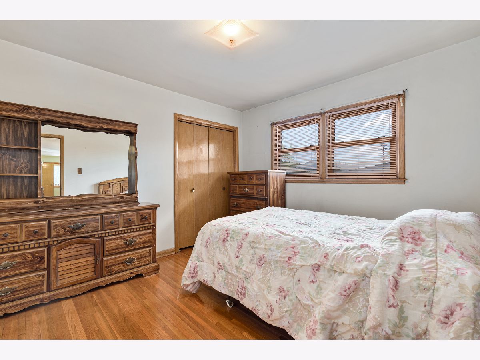
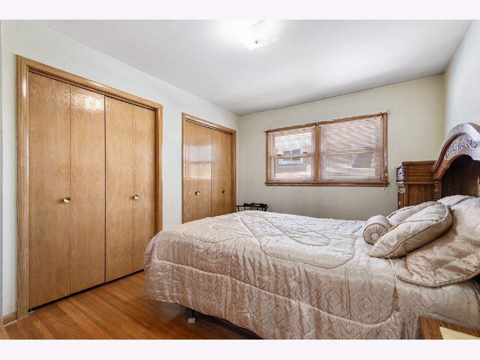
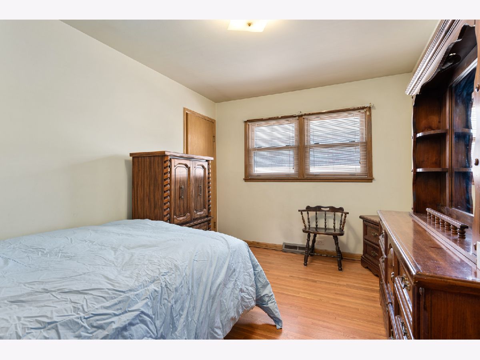
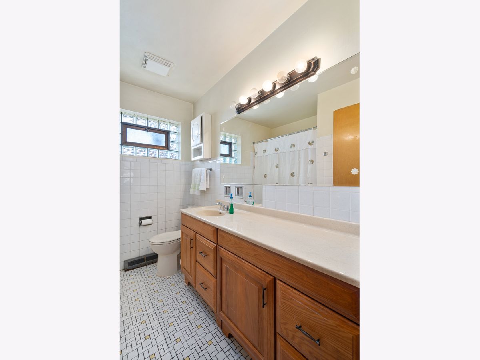
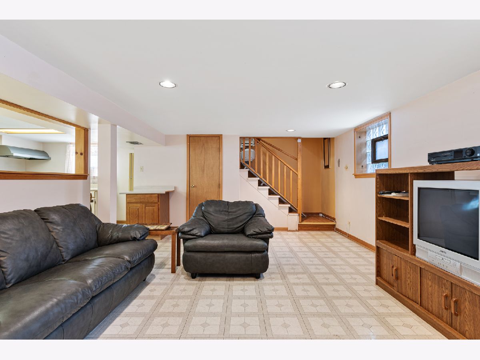
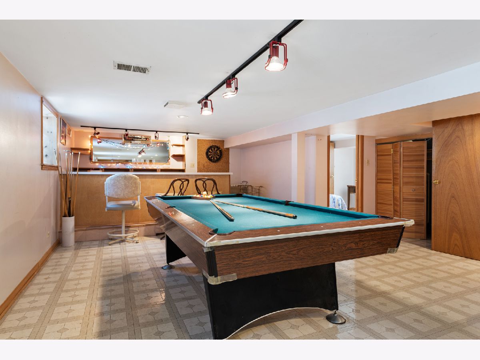
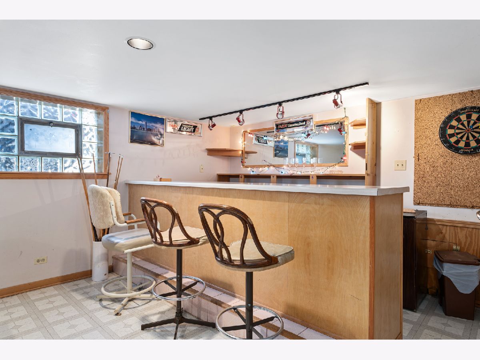
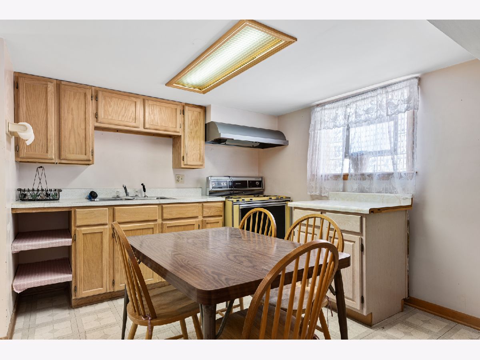
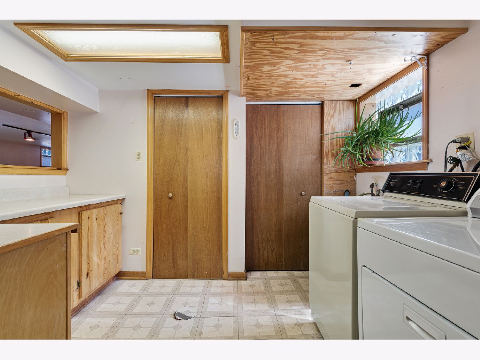
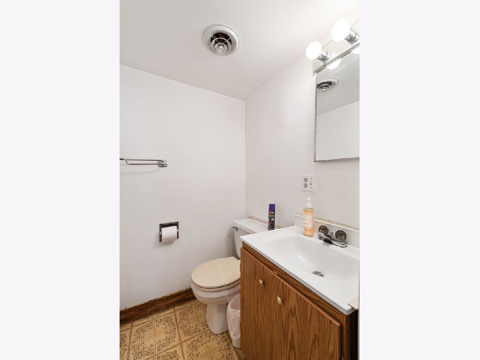
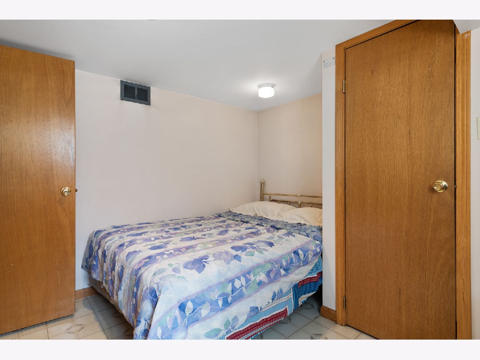
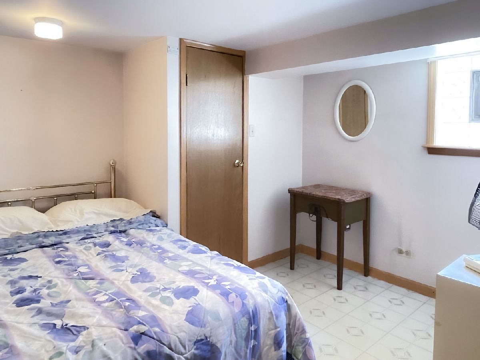

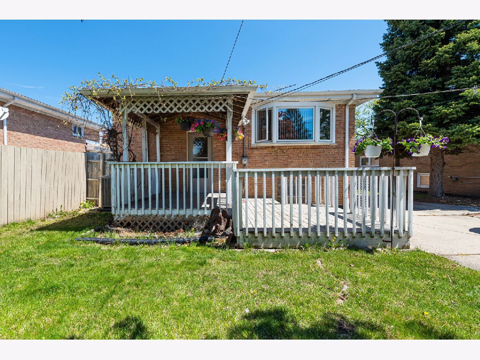
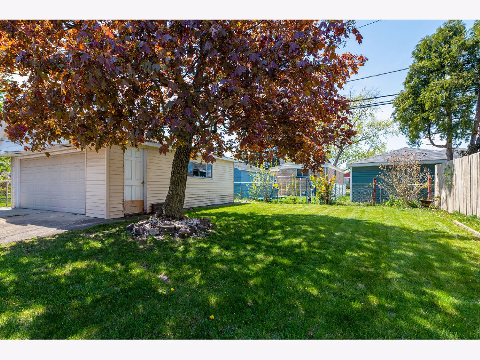

Room Specifics
Total Bedrooms: 4
Bedrooms Above Ground: 3
Bedrooms Below Ground: 1
Dimensions: —
Floor Type: —
Dimensions: —
Floor Type: —
Dimensions: —
Floor Type: —
Full Bathrooms: 2
Bathroom Amenities: —
Bathroom in Basement: 1
Rooms: —
Basement Description: Finished,Concrete Block
Other Specifics
| 2 | |
| — | |
| Concrete | |
| — | |
| — | |
| 5440 | |
| — | |
| — | |
| — | |
| — | |
| Not in DB | |
| — | |
| — | |
| — | |
| — |
Tax History
| Year | Property Taxes |
|---|---|
| 2023 | $643 |
Contact Agent
Nearby Similar Homes
Nearby Sold Comparables
Contact Agent
Listing Provided By
Keller Williams Preferred Rlty

