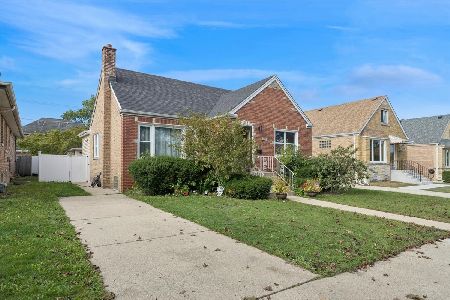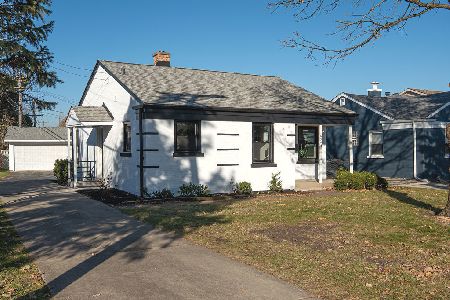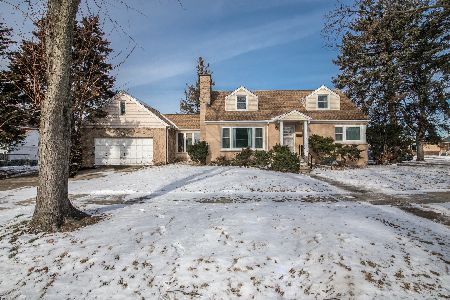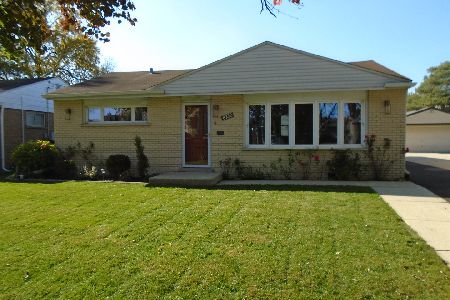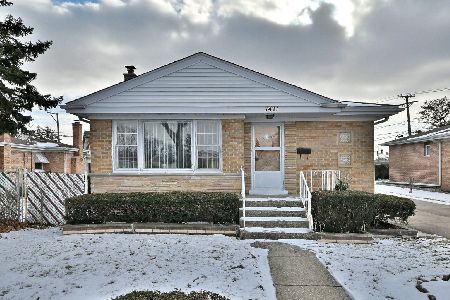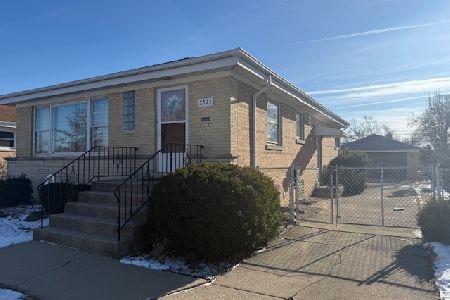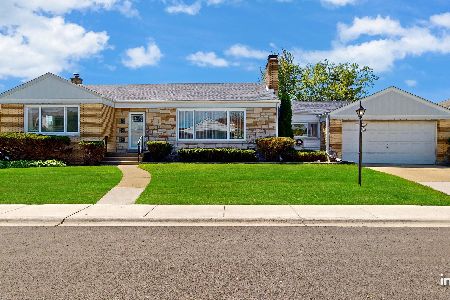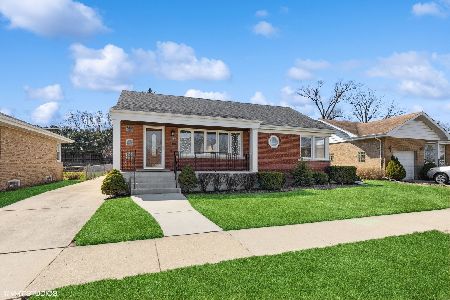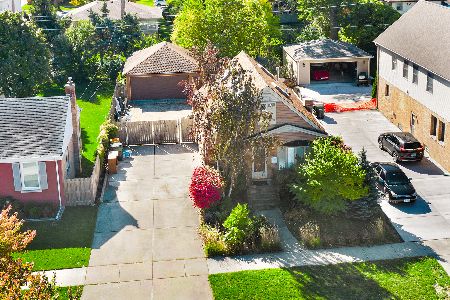8033 Nora Avenue, Niles, Illinois 60714
$361,000
|
Sold
|
|
| Status: | Closed |
| Sqft: | 1,590 |
| Cost/Sqft: | $227 |
| Beds: | 2 |
| Baths: | 3 |
| Year Built: | 1976 |
| Property Taxes: | $6,919 |
| Days On Market: | 2380 |
| Lot Size: | 0,17 |
Description
Niles all brick jumbo step ranch located on a quiet street. Oversized home on a 60 x 127 lot with a wide side driveway leading to an all brick 2.5 car garage. This home presents a formal living room and dining room combo with beautiful hardwood floors throughout. 2 large bedrooms on the first floor and the 3rd bedroom was converted to a family room off the kitchen and can be easily be converted back. Large eat in kitchen overlooking the landscaped backyard and large deck. Full finished basement offering a large family room with a fireplace. Additional bedroom in basement, full bath, large laundry room and ample storage. This home has been meticulously and lovingly cared for by the owners.
Property Specifics
| Single Family | |
| — | |
| — | |
| 1976 | |
| Full | |
| — | |
| No | |
| 0.17 |
| Cook | |
| — | |
| 0 / Not Applicable | |
| None | |
| Lake Michigan | |
| Public Sewer | |
| 10465216 | |
| 10193120410000 |
Property History
| DATE: | EVENT: | PRICE: | SOURCE: |
|---|---|---|---|
| 5 Sep, 2019 | Sold | $361,000 | MRED MLS |
| 31 Jul, 2019 | Under contract | $361,000 | MRED MLS |
| 26 Jul, 2019 | Listed for sale | $361,000 | MRED MLS |
Room Specifics
Total Bedrooms: 3
Bedrooms Above Ground: 2
Bedrooms Below Ground: 1
Dimensions: —
Floor Type: Hardwood
Dimensions: —
Floor Type: Carpet
Full Bathrooms: 3
Bathroom Amenities: Double Sink
Bathroom in Basement: 1
Rooms: Recreation Room
Basement Description: Finished
Other Specifics
| 2 | |
| — | |
| Concrete,Side Drive | |
| Deck, Storms/Screens | |
| — | |
| 60 X 127 | |
| — | |
| None | |
| Hardwood Floors | |
| Range, Microwave, Dishwasher, Washer, Dryer, Disposal | |
| Not in DB | |
| Sidewalks, Street Lights, Street Paved | |
| — | |
| — | |
| — |
Tax History
| Year | Property Taxes |
|---|---|
| 2019 | $6,919 |
Contact Agent
Nearby Similar Homes
Nearby Sold Comparables
Contact Agent
Listing Provided By
Dream Town Realty

