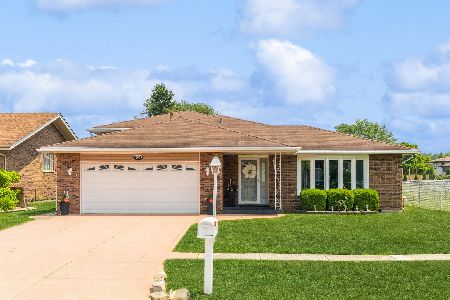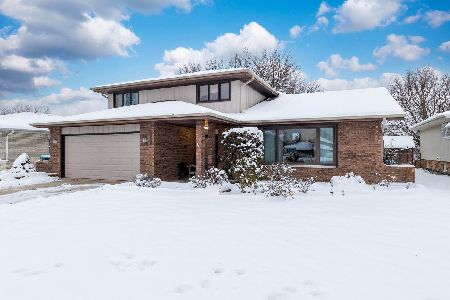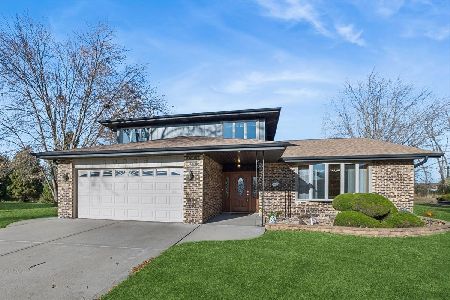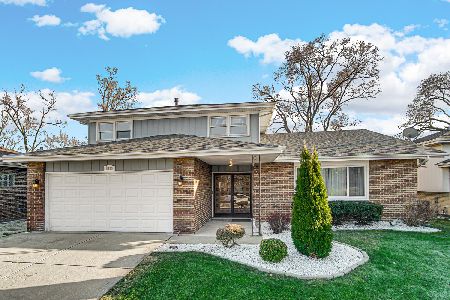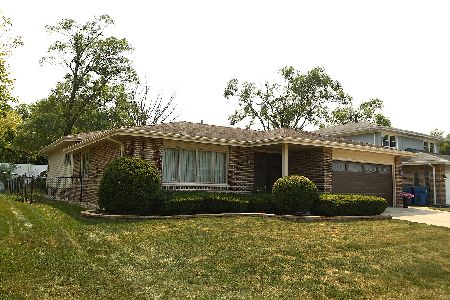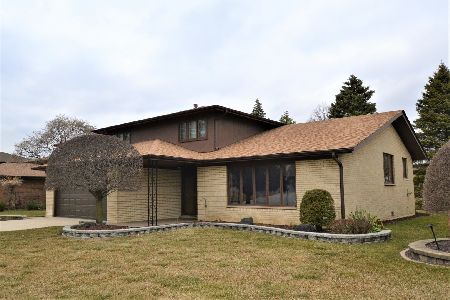8033 Valley Drive, Palos Hills, Illinois 60465
$259,000
|
Sold
|
|
| Status: | Closed |
| Sqft: | 1,264 |
| Cost/Sqft: | $205 |
| Beds: | 3 |
| Baths: | 2 |
| Year Built: | 1975 |
| Property Taxes: | $1,227 |
| Days On Market: | 1879 |
| Lot Size: | 0,16 |
Description
A most ideal location for this well cared and loved home to call your own. Make your appointment to see it as it won't last long. This lovely house has great curb appeal with professional landscaping and is located on a tree lined street close to La Grange Rd for access to I55. It's walking distance to Stagg HS and only minutes to Moraine Valley Community College. It features a large backyard with an oversized deck and privacy fence, a concrete driveway and a second full kitchen next to the enormous family room in the lower level. Great space for entertaining or related living. All appliances are in immaculate condition. Main bedroom has private access to large bathroom. This is the one you've been waiting for. Pre approved buyers please.
Property Specifics
| Single Family | |
| — | |
| Tri-Level,L Bi-Level | |
| 1975 | |
| Full,English | |
| BI LEVEL | |
| No | |
| 0.16 |
| Cook | |
| Palos Meadows | |
| — / Not Applicable | |
| None | |
| Lake Michigan,Public | |
| Public Sewer | |
| 10911624 | |
| 23144010050000 |
Nearby Schools
| NAME: | DISTRICT: | DISTANCE: | |
|---|---|---|---|
|
Grade School
Palos East Elementary School |
118 | — | |
|
Middle School
Palos South Middle School |
118 | Not in DB | |
|
High School
Amos Alonzo Stagg High School |
230 | Not in DB | |
Property History
| DATE: | EVENT: | PRICE: | SOURCE: |
|---|---|---|---|
| 18 Dec, 2020 | Sold | $259,000 | MRED MLS |
| 11 Nov, 2020 | Under contract | $259,000 | MRED MLS |
| — | Last price change | $279,000 | MRED MLS |
| 20 Oct, 2020 | Listed for sale | $279,000 | MRED MLS |
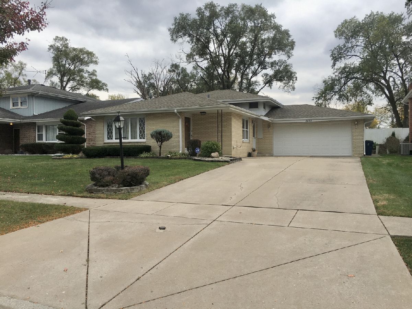
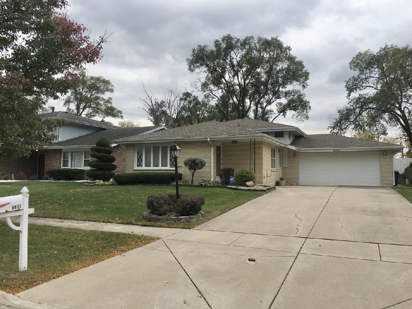
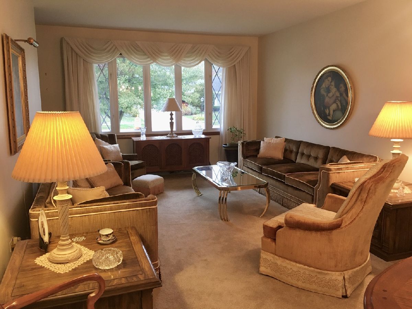
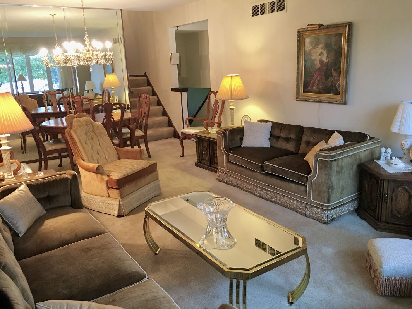
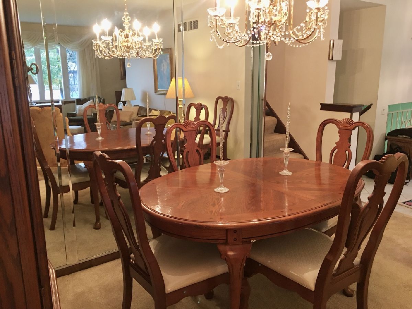
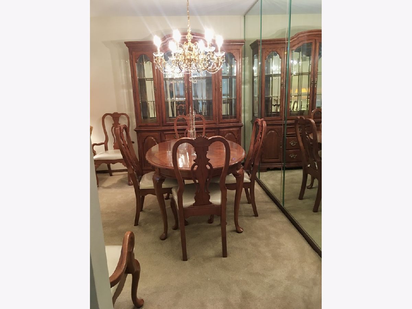
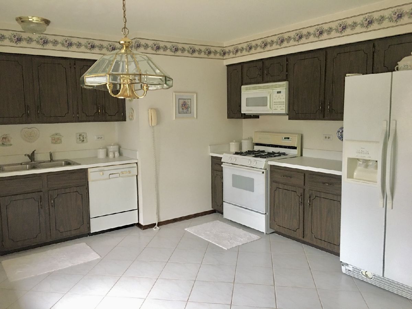
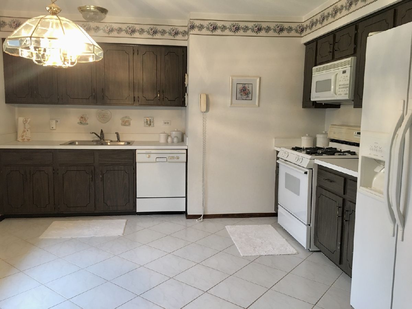
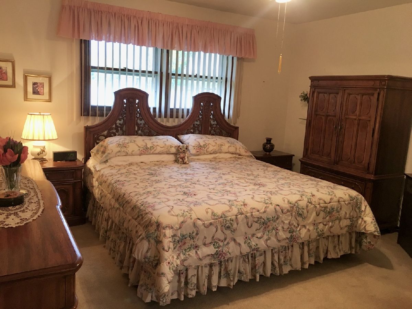
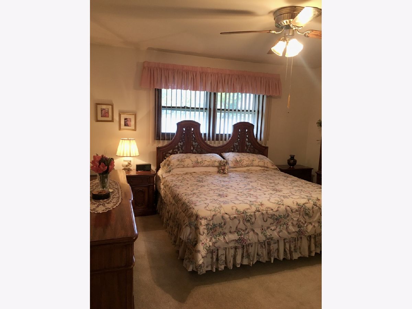
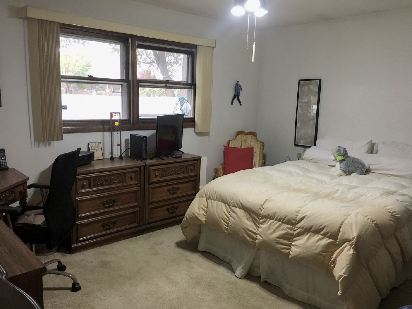
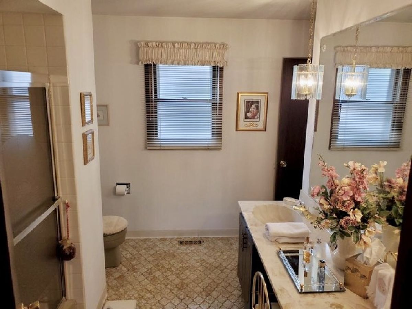
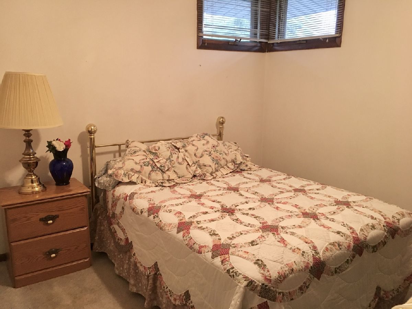
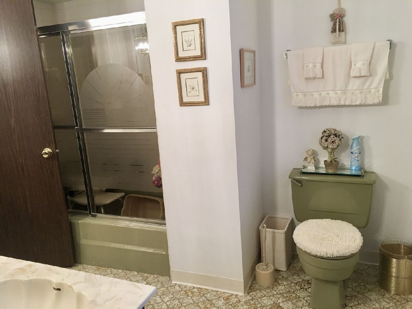
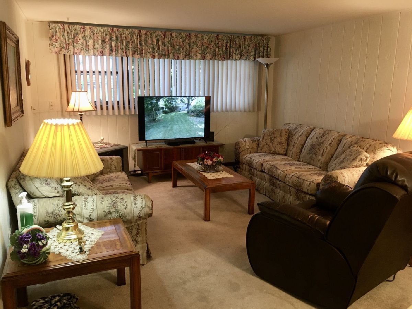
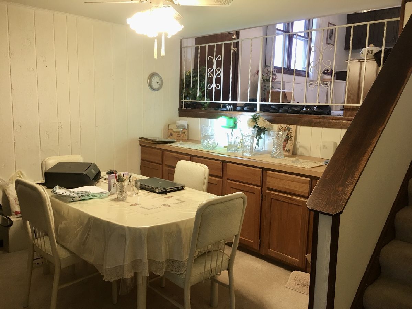
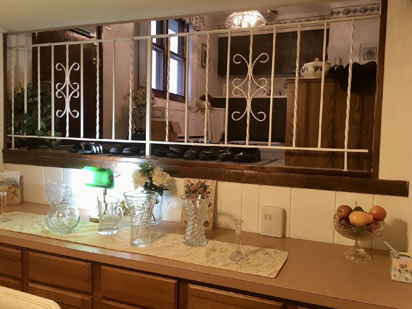
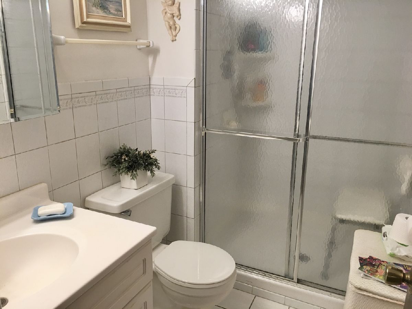
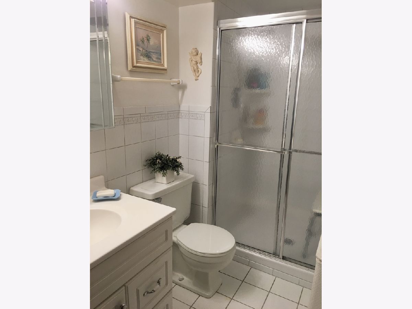
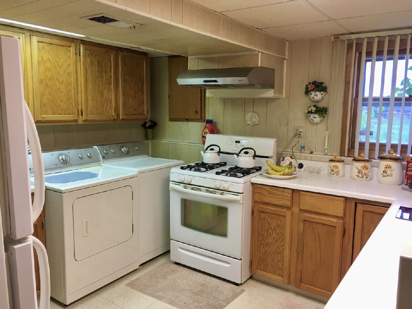
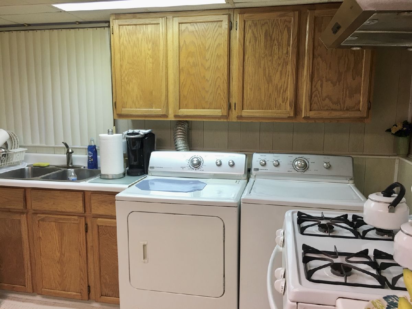
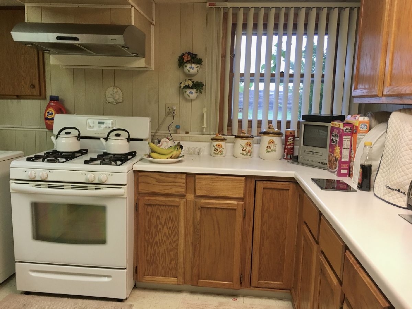
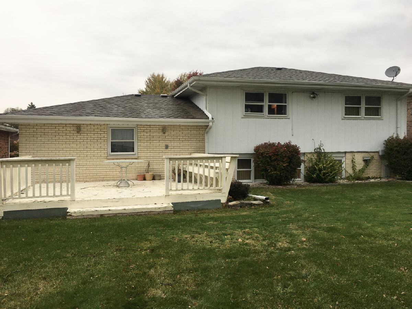
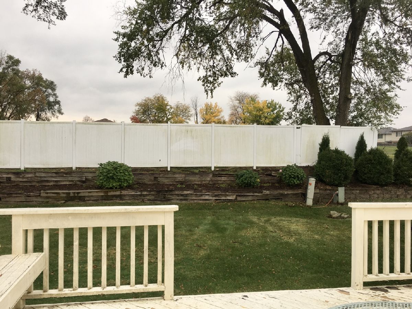
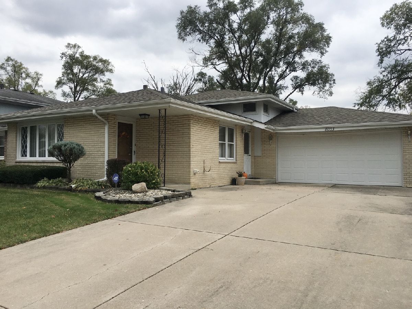
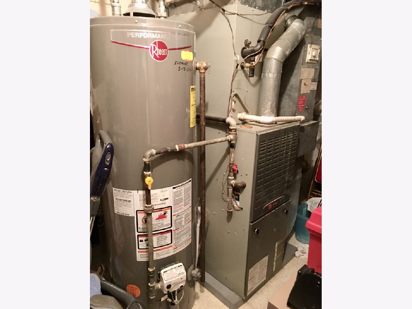
Room Specifics
Total Bedrooms: 3
Bedrooms Above Ground: 3
Bedrooms Below Ground: 0
Dimensions: —
Floor Type: Carpet
Dimensions: —
Floor Type: Carpet
Full Bathrooms: 2
Bathroom Amenities: Full Body Spray Shower,Soaking Tub
Bathroom in Basement: 1
Rooms: Kitchen,Foyer,Utility Room-Lower Level,Other Room
Basement Description: Finished,Lookout,Concrete (Basement),Rec/Family Area
Other Specifics
| 2 | |
| Concrete Perimeter | |
| Concrete,Side Drive | |
| Deck, Porch, Storms/Screens | |
| Landscaped,Partial Fencing,Sidewalks,Streetlights,Wood Fence | |
| 60X120 | |
| — | |
| Full | |
| Some Carpeting, Some Window Treatmnt, Dining Combo | |
| — | |
| Not in DB | |
| Curbs, Sidewalks, Street Lights, Street Paved | |
| — | |
| — | |
| — |
Tax History
| Year | Property Taxes |
|---|---|
| 2020 | $1,227 |
Contact Agent
Nearby Similar Homes
Nearby Sold Comparables
Contact Agent
Listing Provided By
RE/MAX Premier

