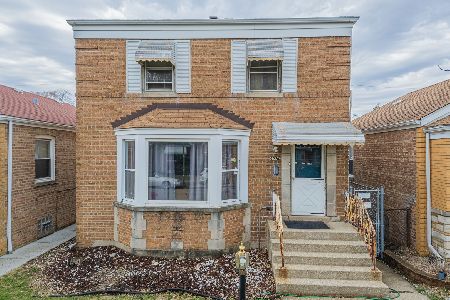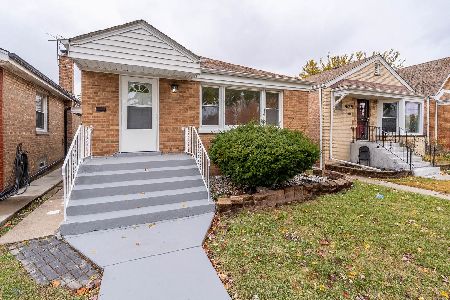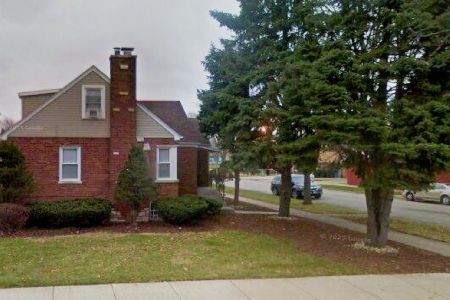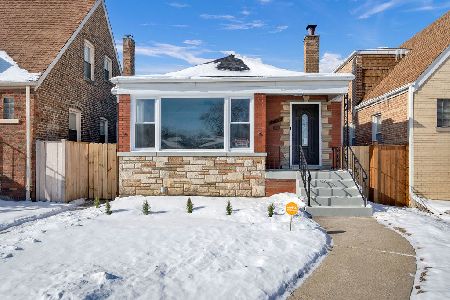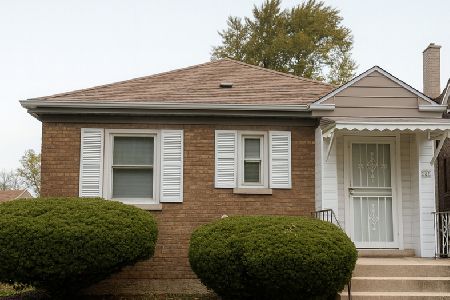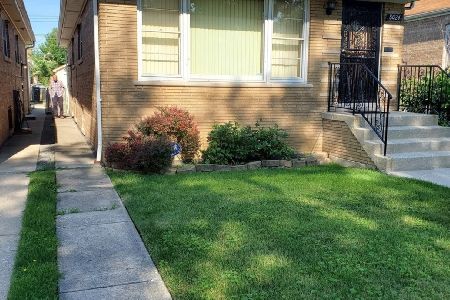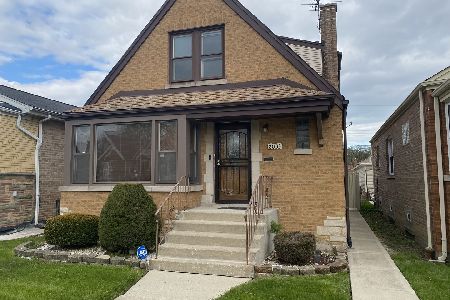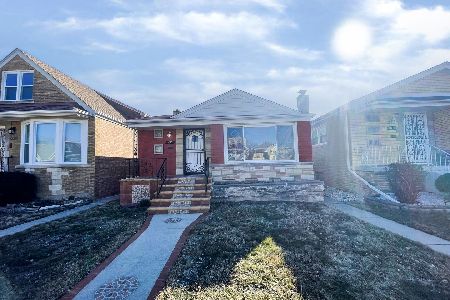8034 California Avenue, Ashburn, Chicago, Illinois 60652
$241,000
|
Sold
|
|
| Status: | Closed |
| Sqft: | 2,037 |
| Cost/Sqft: | $115 |
| Beds: | 3 |
| Baths: | 2 |
| Year Built: | 1952 |
| Property Taxes: | $1,366 |
| Days On Market: | 828 |
| Lot Size: | 0,00 |
Description
Welcome to this inviting 3-bedroom, 2-bathroom home. This cozy property offers a wonderful opportunity for a new homeowner to make it their own. With a little TLC and personal touches, you can transform this house into your dream home. As you step inside, you'll notice the beautiful hardwood floors that flow through the dining, living, and bedroom areas on the main level. These classic features add a warm and inviting touch to the living space. The layout is both functional and practical, offering comfortable living for you and your family. The kitchen opens to a nice-sized deck, making it a perfect spot for outdoor dining and entertaining. Enjoy your morning coffee or host a barbecue in this private outdoor space. The full finished basement provides ample additional space for a variety of uses. With some updating, it can become an ideal space for a family room, home office, or whatever suits your needs. The home features 3 bedrooms, ensuring plenty of space for family or guests. In addition to the 2 bathrooms, there's potential for updates to add value and style to your home. The property boasts a nice-sized yard, providing a great space for outdoor activities, gardening, or simply enjoying the fresh air. This home is a canvas ready for your creative vision. With updates and renovations, you can turn this property into the perfect place to call home. Don't miss out on this opportunity to make your mark on this charming Chicago residence. Schedule a showing today and imagine the possibilities! A preferred lender offers a reduced interest rate for this listing. Being sold "as is".
Property Specifics
| Single Family | |
| — | |
| — | |
| 1952 | |
| — | |
| — | |
| No | |
| — |
| Cook | |
| — | |
| — / Not Applicable | |
| — | |
| — | |
| — | |
| 11913757 | |
| 19361150440000 |
Nearby Schools
| NAME: | DISTRICT: | DISTANCE: | |
|---|---|---|---|
|
Grade School
Carroll Elementary School |
299 | — | |
|
Middle School
Owen Elementary School Olastic A |
299 | Not in DB | |
|
High School
Bogan High School |
299 | Not in DB | |
Property History
| DATE: | EVENT: | PRICE: | SOURCE: |
|---|---|---|---|
| 11 Dec, 2023 | Sold | $241,000 | MRED MLS |
| 4 Nov, 2023 | Under contract | $235,000 | MRED MLS |
| 30 Oct, 2023 | Listed for sale | $235,000 | MRED MLS |

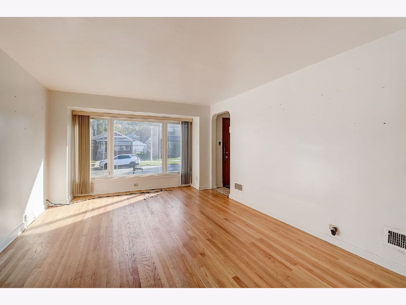
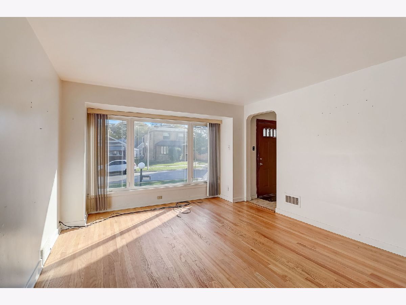
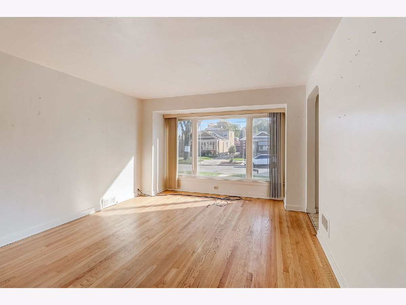
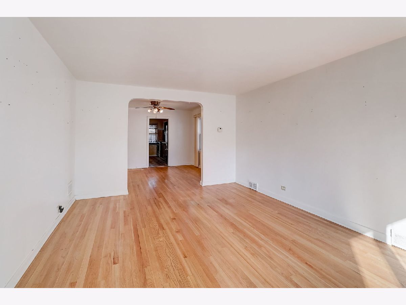
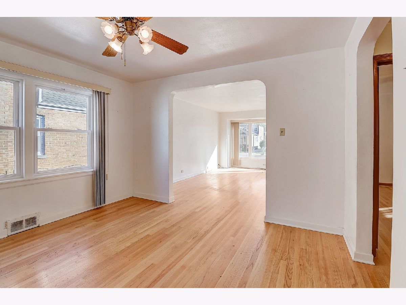
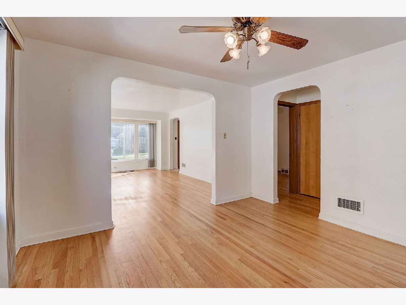
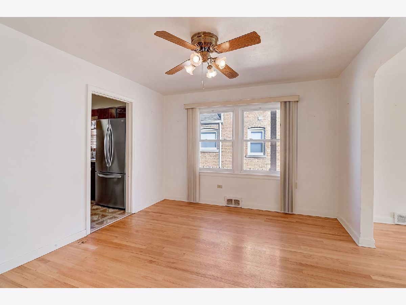
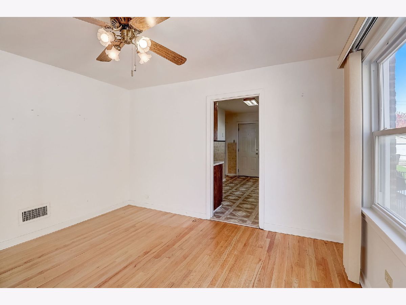
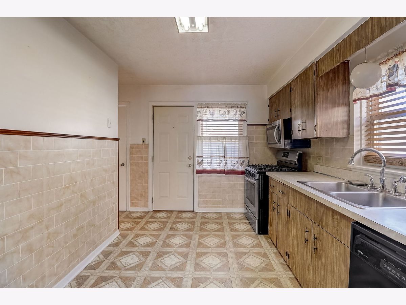
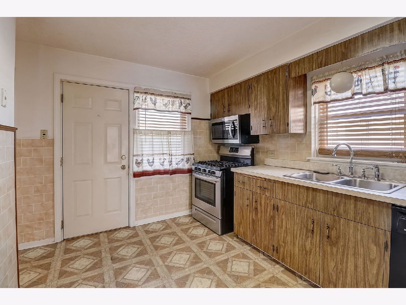
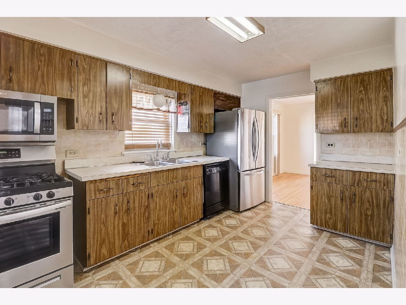
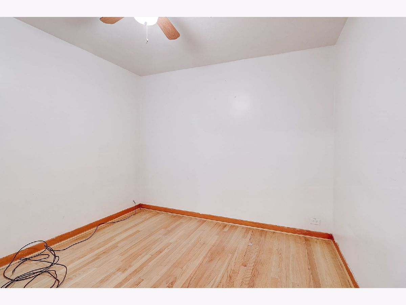
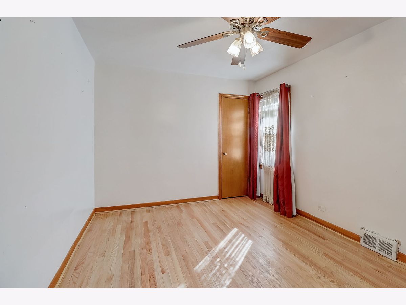
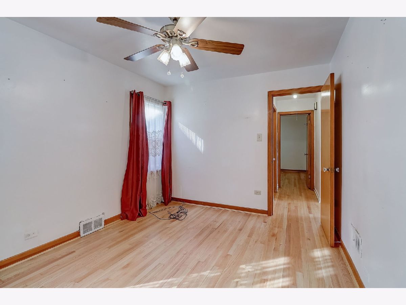
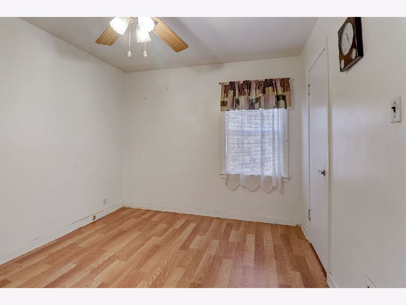
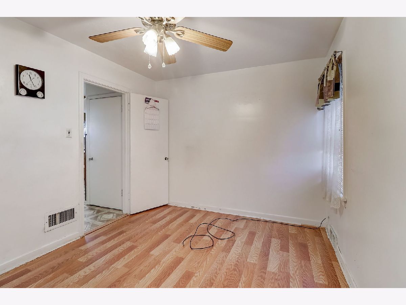
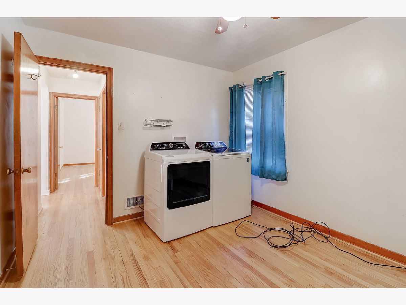
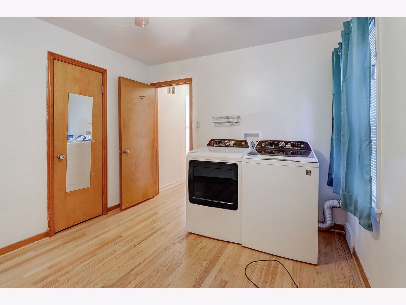
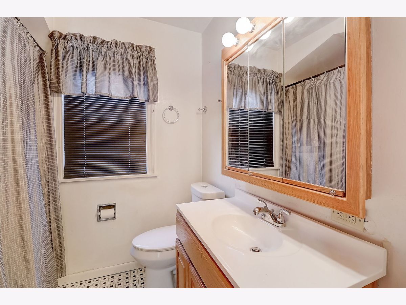
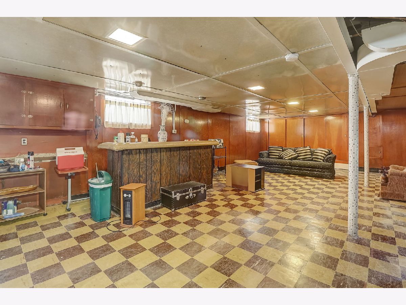
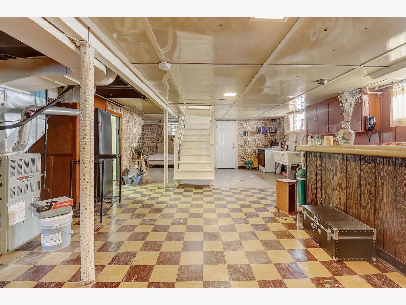
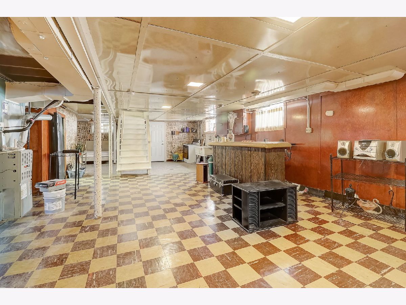
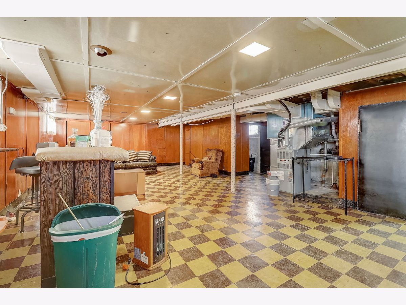
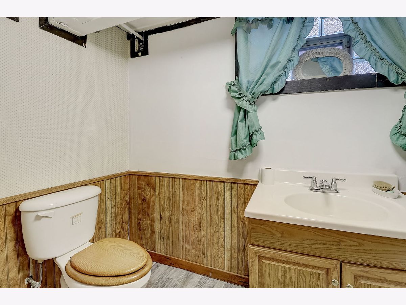
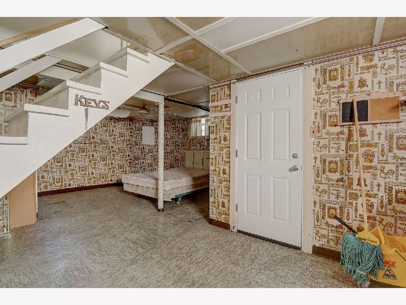
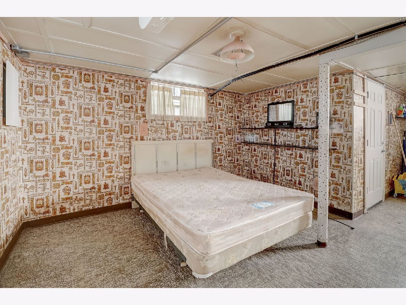
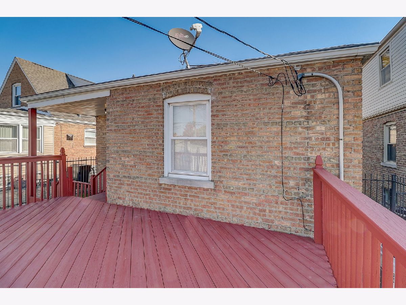
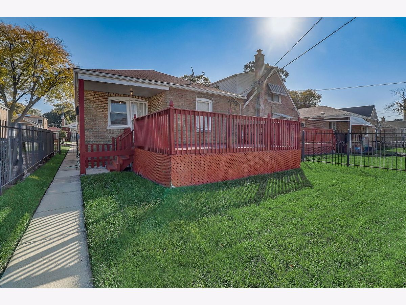
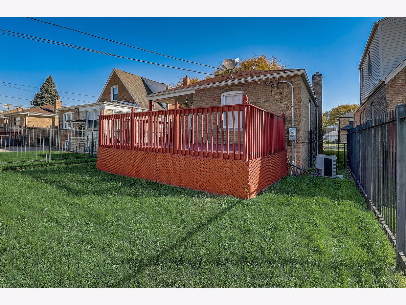
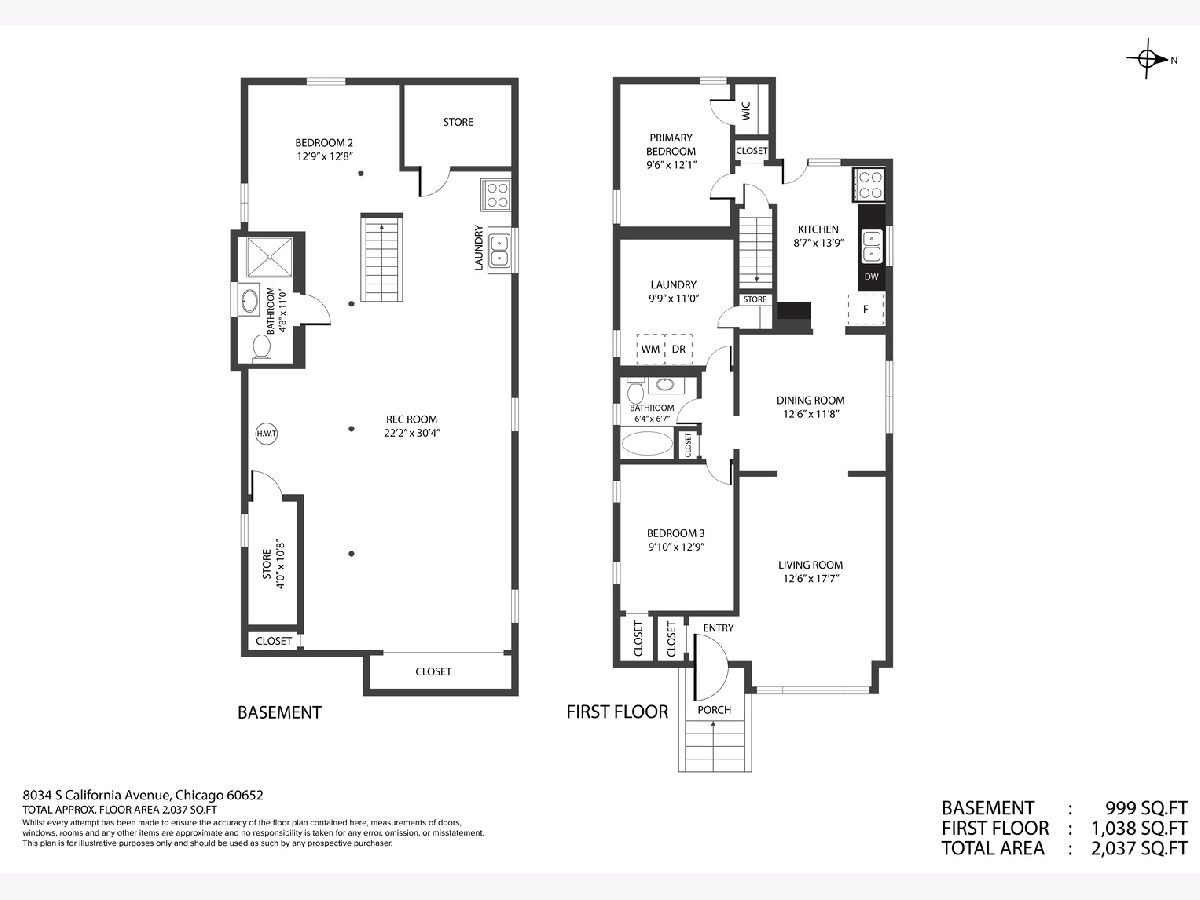
Room Specifics
Total Bedrooms: 3
Bedrooms Above Ground: 3
Bedrooms Below Ground: 0
Dimensions: —
Floor Type: —
Dimensions: —
Floor Type: —
Full Bathrooms: 2
Bathroom Amenities: —
Bathroom in Basement: 1
Rooms: —
Basement Description: Finished
Other Specifics
| 2.5 | |
| — | |
| — | |
| — | |
| — | |
| 4199 | |
| — | |
| — | |
| — | |
| — | |
| Not in DB | |
| — | |
| — | |
| — | |
| — |
Tax History
| Year | Property Taxes |
|---|---|
| 2023 | $1,366 |
Contact Agent
Nearby Similar Homes
Contact Agent
Listing Provided By
Redfin Corporation

