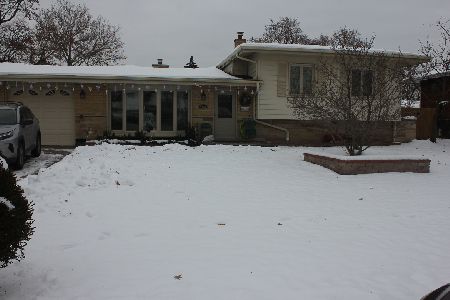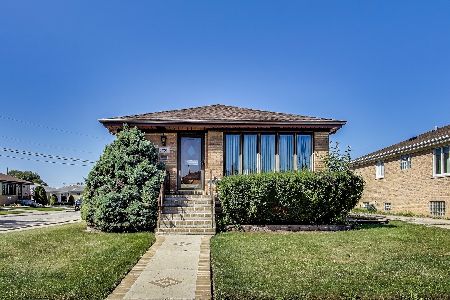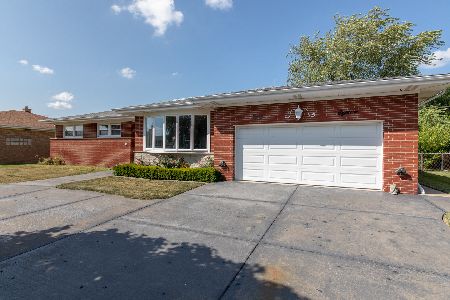8034 Gregory Street, Norwood Park Township, Illinois 60656
$395,000
|
Sold
|
|
| Status: | Closed |
| Sqft: | 1,989 |
| Cost/Sqft: | $214 |
| Beds: | 3 |
| Baths: | 3 |
| Year Built: | 1957 |
| Property Taxes: | $5,252 |
| Days On Market: | 3520 |
| Lot Size: | 0,00 |
Description
Exceptional 3 bedroom and 3 bathroom quality built brick ranch home in desirable Maine South school district! Inviting foyer opens to gracious living room and bright dining room area with crown molding and hardwood flooring. Spacious bedrooms feature newer windows and hardwood flooring. Open eat-in kitchen offers terrific counter and cabinet space, pantry, double oven, stainless steel appliances and built-in desk area. Light filled first floor family room has open view of lovely yard and back door leads to fenced patio with perennial garden. Full basement boasts huge rec room areas and wet bar perfect for entertaining, full updated bath, and large 4th bedroom or private office. Utility room includes generous storage and workshop space. Sprinkler system. Newer tear-off roof. Convenient location with easy access to 90/94 and O Hare, minutes to CTA blue line train and shopping! Ready for you to move right in!
Property Specifics
| Single Family | |
| — | |
| — | |
| 1957 | |
| Full | |
| RANCH | |
| No | |
| — |
| Cook | |
| — | |
| 0 / Not Applicable | |
| None | |
| Lake Michigan,Public | |
| Public Sewer | |
| 09243633 | |
| 12112090120000 |
Nearby Schools
| NAME: | DISTRICT: | DISTANCE: | |
|---|---|---|---|
|
Grade School
Pennoyer Elementary School |
79 | — | |
|
Middle School
Pennoyer Elementary School |
79 | Not in DB | |
|
High School
Maine South High School |
207 | Not in DB | |
Property History
| DATE: | EVENT: | PRICE: | SOURCE: |
|---|---|---|---|
| 16 Sep, 2016 | Sold | $395,000 | MRED MLS |
| 17 Jul, 2016 | Under contract | $425,000 | MRED MLS |
| 1 Jun, 2016 | Listed for sale | $425,000 | MRED MLS |
Room Specifics
Total Bedrooms: 4
Bedrooms Above Ground: 3
Bedrooms Below Ground: 1
Dimensions: —
Floor Type: Hardwood
Dimensions: —
Floor Type: Hardwood
Dimensions: —
Floor Type: Carpet
Full Bathrooms: 3
Bathroom Amenities: —
Bathroom in Basement: 1
Rooms: Eating Area,Foyer,Recreation Room
Basement Description: Partially Finished
Other Specifics
| 2.5 | |
| Concrete Perimeter | |
| Concrete | |
| Patio, Storms/Screens | |
| — | |
| 100 X 88 | |
| — | |
| None | |
| Bar-Wet, Hardwood Floors, First Floor Bedroom, First Floor Full Bath | |
| Double Oven, Range, Dishwasher, Refrigerator, Washer, Dryer | |
| Not in DB | |
| Sidewalks, Street Lights, Street Paved | |
| — | |
| — | |
| — |
Tax History
| Year | Property Taxes |
|---|---|
| 2016 | $5,252 |
Contact Agent
Nearby Similar Homes
Nearby Sold Comparables
Contact Agent
Listing Provided By
Dream Town Realty










