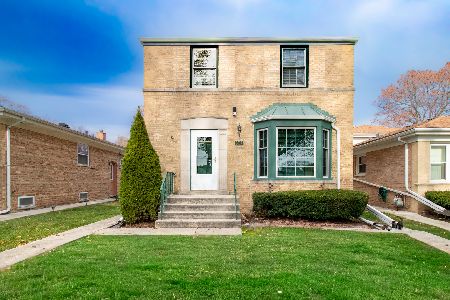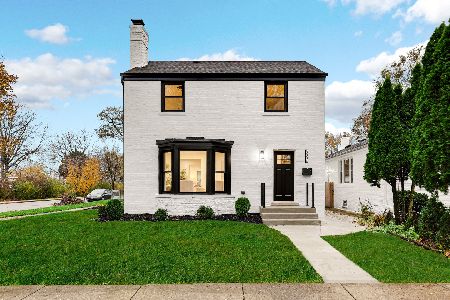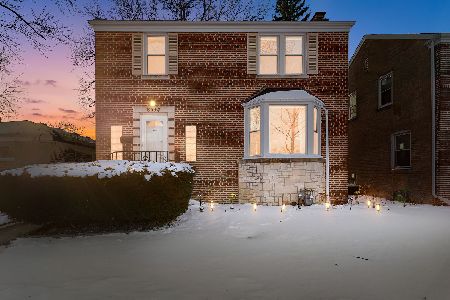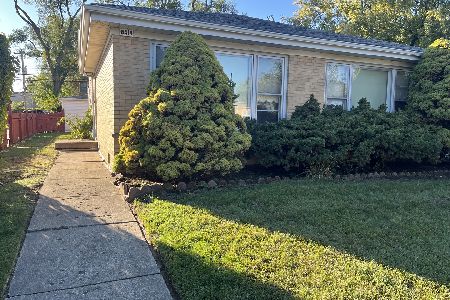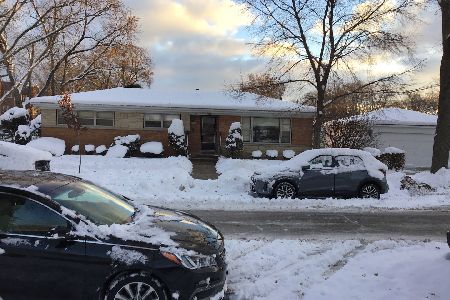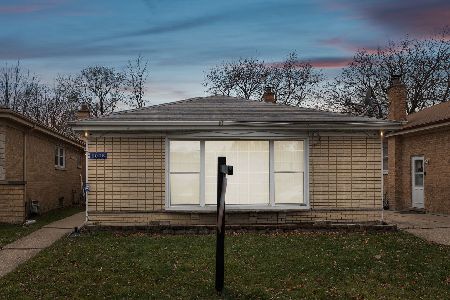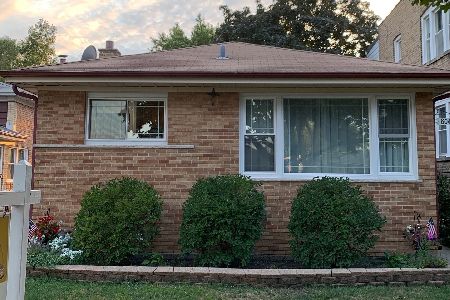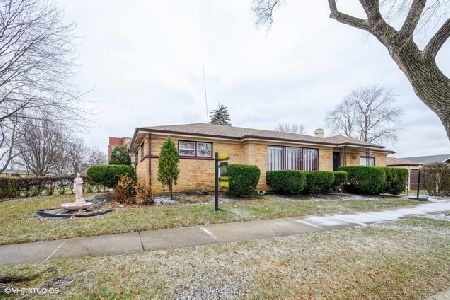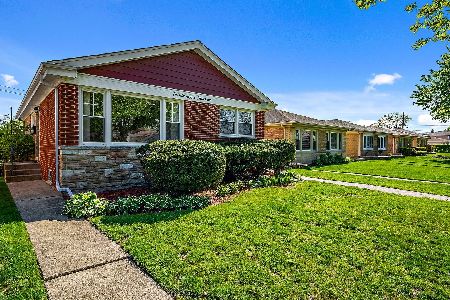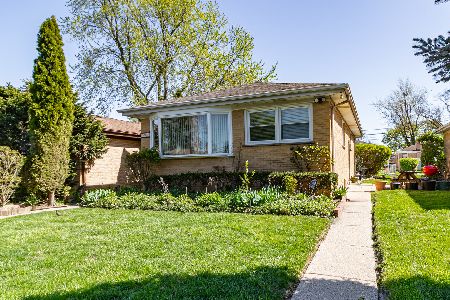8034 Hamlin Avenue, Skokie, Illinois 60076
$276,500
|
Sold
|
|
| Status: | Closed |
| Sqft: | 1,300 |
| Cost/Sqft: | $215 |
| Beds: | 3 |
| Baths: | 2 |
| Year Built: | 1958 |
| Property Taxes: | $7,724 |
| Days On Market: | 3502 |
| Lot Size: | 0,00 |
Description
Longtime owner has lovingly cared for this lovely and truly move-in condition brick ranch with 4 bedrooms and 1.5 bathrooms in great school district and close proximity to everything Skokie has to offer. Home sits on an oversized lot which has plenty of room for a garage. Entry foyer opens to spacious Living Room with lovely picture window. There is a Formal Dining Area combination. The beautiful hardwood floors throughout have been recently finished. The 3 Bedrooms on the main floor are all a nice size and have double door closest. There are 1 full and a half Bath on the main floor. The kitchen boasts lots of cabinets a lovely picture window looking out to the side street and has eating area, table space. The fully finished dry basement has a 4th Bedroom or can be Office and huge Recreation room with bar. There is a shower in the unfinished laundry room with additional storage. Overhead sewers and sump pump. Cement patio and nice yard for summertime enjoyment. FREE 13 Month Home Warra
Property Specifics
| Single Family | |
| — | |
| Ranch | |
| 1958 | |
| Full | |
| RANCH | |
| No | |
| — |
| Cook | |
| — | |
| 0 / Not Applicable | |
| None | |
| Lake Michigan | |
| Public Sewer, Overhead Sewers | |
| 09275401 | |
| 10233280420000 |
Nearby Schools
| NAME: | DISTRICT: | DISTANCE: | |
|---|---|---|---|
|
Grade School
John Middleton Elementary School |
73.5 | — | |
|
Middle School
Oliver Mccracken Middle School |
73.5 | Not in DB | |
|
High School
Niles North High School |
219 | Not in DB | |
Property History
| DATE: | EVENT: | PRICE: | SOURCE: |
|---|---|---|---|
| 2 Sep, 2016 | Sold | $276,500 | MRED MLS |
| 15 Jul, 2016 | Under contract | $279,000 | MRED MLS |
| 2 Jul, 2016 | Listed for sale | $279,000 | MRED MLS |
Room Specifics
Total Bedrooms: 4
Bedrooms Above Ground: 3
Bedrooms Below Ground: 1
Dimensions: —
Floor Type: Hardwood
Dimensions: —
Floor Type: Hardwood
Dimensions: —
Floor Type: Vinyl
Full Bathrooms: 2
Bathroom Amenities: —
Bathroom in Basement: 0
Rooms: No additional rooms
Basement Description: Finished
Other Specifics
| — | |
| Concrete Perimeter | |
| — | |
| Storms/Screens | |
| Corner Lot | |
| 123 X 40 | |
| — | |
| None | |
| Hardwood Floors, First Floor Bedroom, First Floor Full Bath | |
| Range, Dishwasher, Refrigerator, Freezer, Washer, Dryer | |
| Not in DB | |
| Sidewalks, Street Lights, Street Paved | |
| — | |
| — | |
| — |
Tax History
| Year | Property Taxes |
|---|---|
| 2016 | $7,724 |
Contact Agent
Nearby Similar Homes
Nearby Sold Comparables
Contact Agent
Listing Provided By
Keller Williams Realty Ptnr,LL

